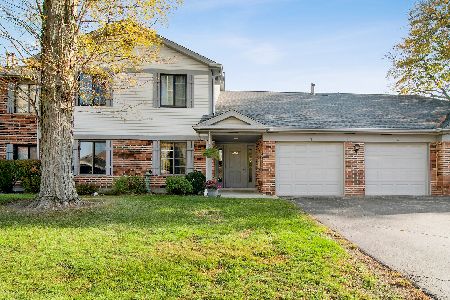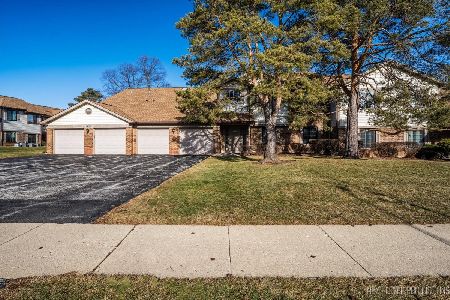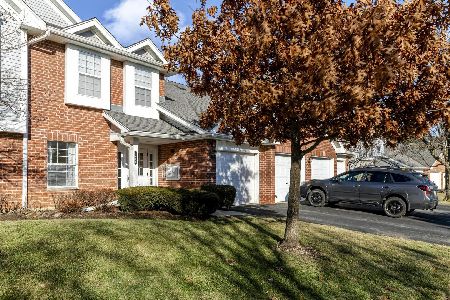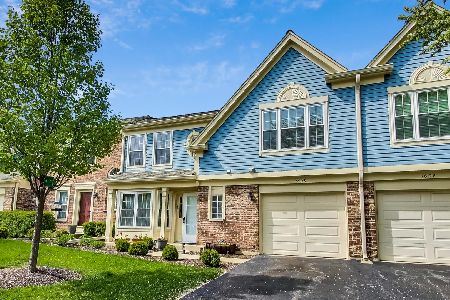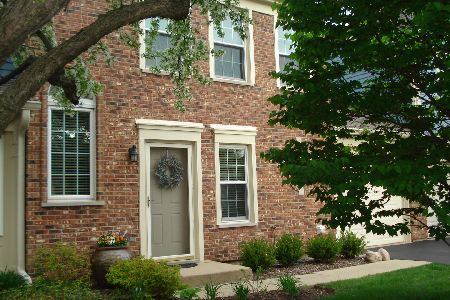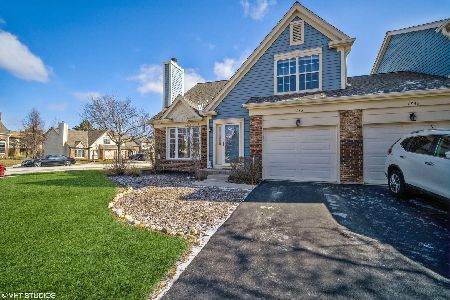1640 Portsmith Lane, Arlington Heights, Illinois 60004
$260,000
|
Sold
|
|
| Status: | Closed |
| Sqft: | 0 |
| Cost/Sqft: | — |
| Beds: | 3 |
| Baths: | 2 |
| Year Built: | 1989 |
| Property Taxes: | $5,957 |
| Days On Market: | 1738 |
| Lot Size: | 0,00 |
Description
Fantastic end unit 3 bd townhome with a finished basement!!! Hardwood floors throughout the entire main level!! Grand vaulted ceiling in the family room & bright white kitchen with granite countertops!! Tons of natural light in the large breakfast nook & oversized windows!! The family room leads out to a perfect privacy fenced in yard for pets or entertaining, including a paver patio!! Huge bedrooms, & finished basement has a corner space that could easily be walled off to make a 4th bedroom as well!! NEW washer, NEW dishwasher, NEW fridge, NEW garage door opener, NEW A/C!!
Property Specifics
| Condos/Townhomes | |
| 2 | |
| — | |
| 1989 | |
| Full | |
| — | |
| No | |
| — |
| Cook | |
| Newport Village | |
| 262 / Monthly | |
| Insurance,Exterior Maintenance,Lawn Care,Scavenger,Snow Removal | |
| Lake Michigan | |
| Public Sewer | |
| 11055701 | |
| 03061150031041 |
Nearby Schools
| NAME: | DISTRICT: | DISTANCE: | |
|---|---|---|---|
|
Grade School
Edgar A Poe Elementary School |
21 | — | |
|
Middle School
Cooper Middle School |
21 | Not in DB | |
|
High School
Buffalo Grove High School |
214 | Not in DB | |
Property History
| DATE: | EVENT: | PRICE: | SOURCE: |
|---|---|---|---|
| 27 Jun, 2014 | Sold | $230,000 | MRED MLS |
| 8 May, 2014 | Under contract | $238,000 | MRED MLS |
| 15 Apr, 2014 | Listed for sale | $238,000 | MRED MLS |
| 28 Jul, 2016 | Sold | $215,000 | MRED MLS |
| 9 Jun, 2016 | Under contract | $215,000 | MRED MLS |
| — | Last price change | $229,900 | MRED MLS |
| 4 May, 2016 | Listed for sale | $229,900 | MRED MLS |
| 2 Jun, 2021 | Sold | $260,000 | MRED MLS |
| 18 Apr, 2021 | Under contract | $250,000 | MRED MLS |
| 16 Apr, 2021 | Listed for sale | $250,000 | MRED MLS |

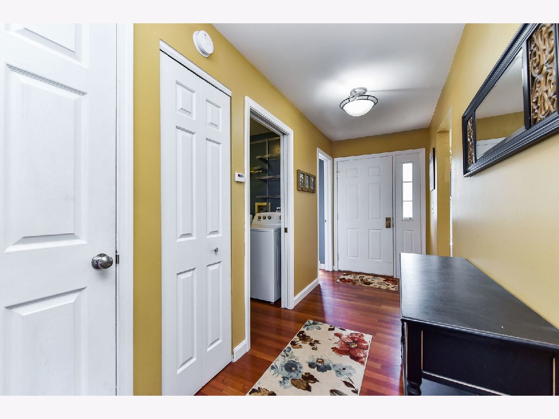
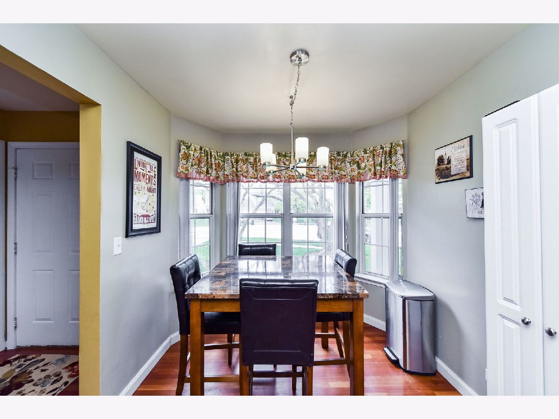
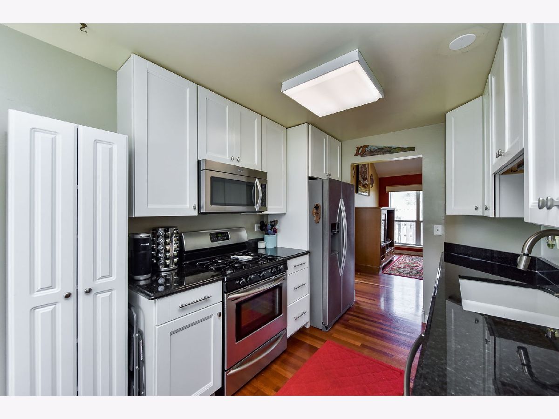
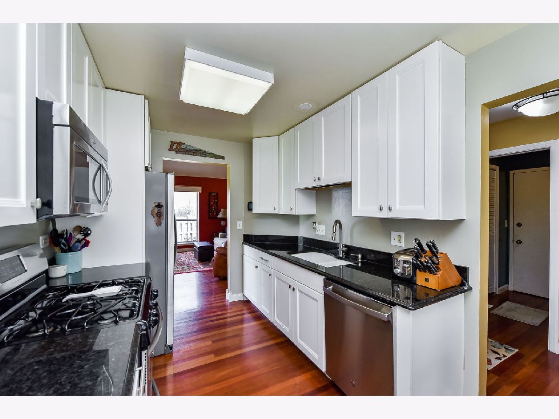
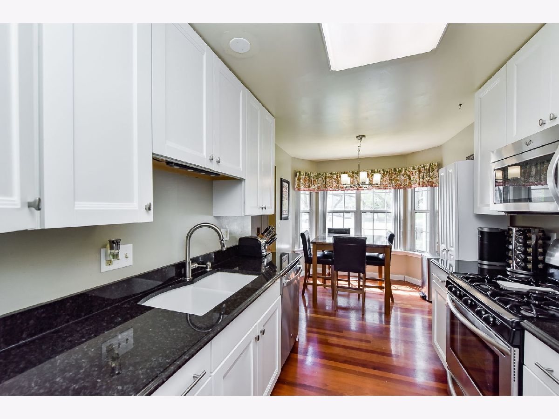
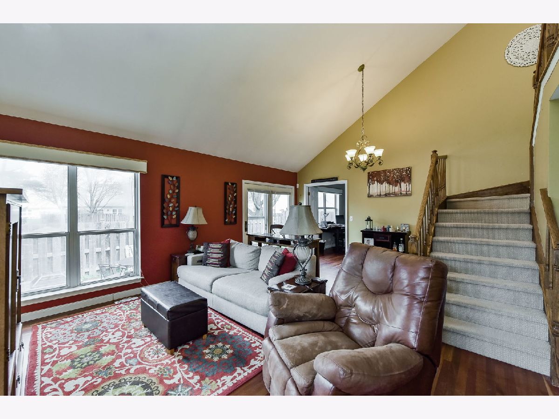
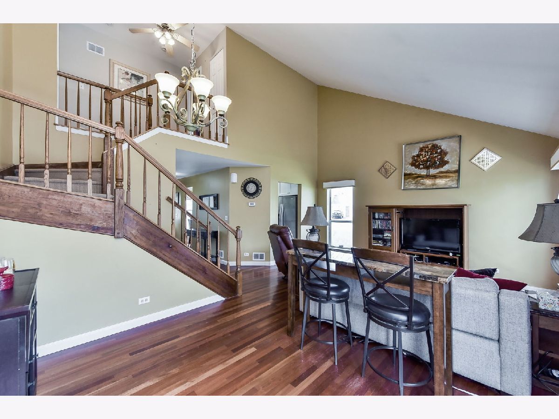
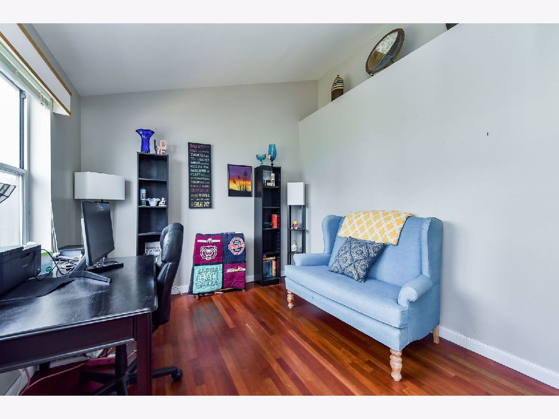
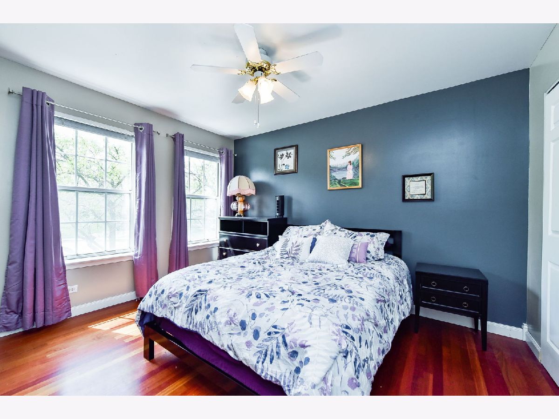
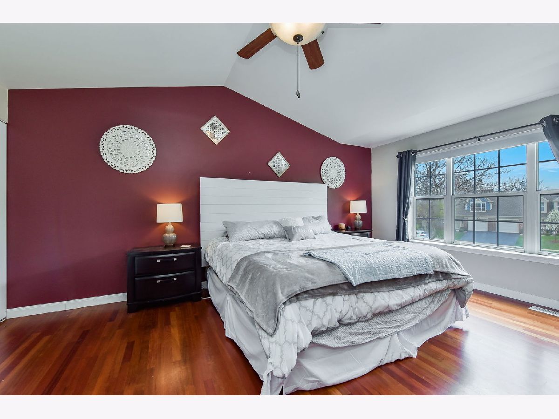
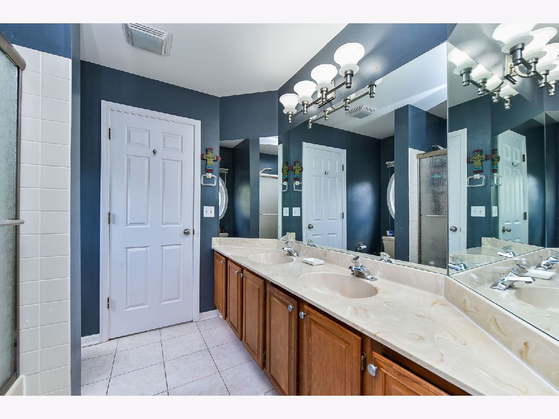
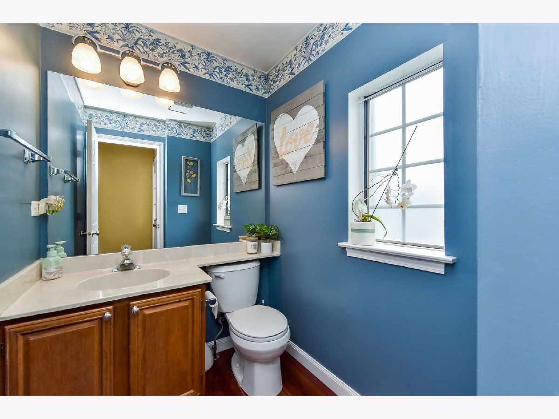
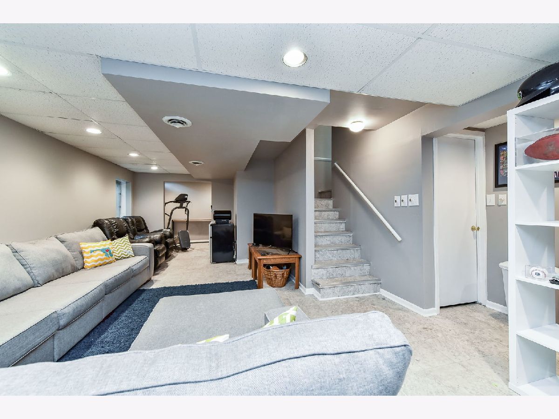
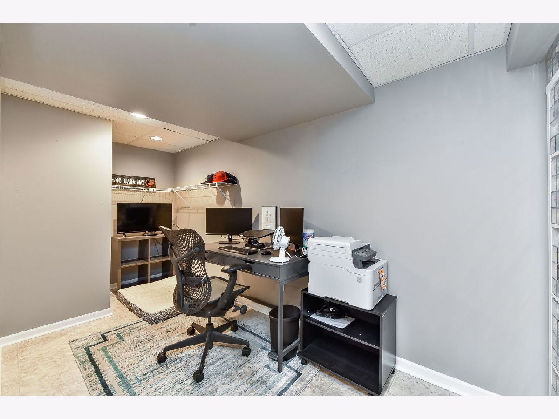
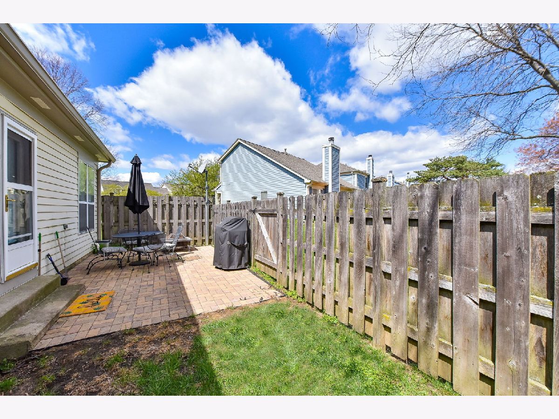
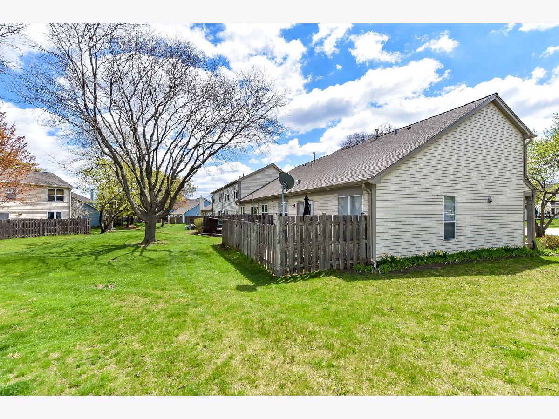
Room Specifics
Total Bedrooms: 3
Bedrooms Above Ground: 3
Bedrooms Below Ground: 0
Dimensions: —
Floor Type: Hardwood
Dimensions: —
Floor Type: —
Full Bathrooms: 2
Bathroom Amenities: Double Sink
Bathroom in Basement: 0
Rooms: Eating Area,Foyer,Recreation Room
Basement Description: Finished
Other Specifics
| 1 | |
| — | |
| — | |
| Storms/Screens, End Unit | |
| — | |
| COMMON | |
| — | |
| Full | |
| Vaulted/Cathedral Ceilings, Hardwood Floors, First Floor Laundry, Laundry Hook-Up in Unit, Storage | |
| Range, Dishwasher, Refrigerator, Washer, Dryer, Disposal | |
| Not in DB | |
| — | |
| — | |
| — | |
| — |
Tax History
| Year | Property Taxes |
|---|---|
| 2014 | $5,671 |
| 2016 | $5,927 |
| 2021 | $5,957 |
Contact Agent
Nearby Similar Homes
Nearby Sold Comparables
Contact Agent
Listing Provided By
HomeSmart Realty Group

