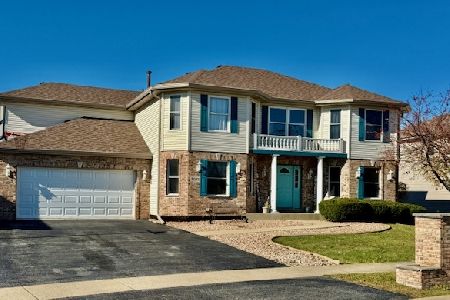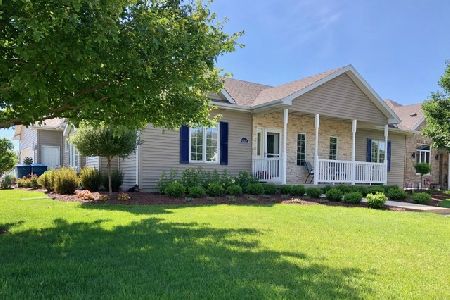1640 Shire Lane, Bourbonnais, Illinois 60914
$229,000
|
Sold
|
|
| Status: | Closed |
| Sqft: | 2,700 |
| Cost/Sqft: | $89 |
| Beds: | 5 |
| Baths: | 4 |
| Year Built: | 2004 |
| Property Taxes: | $5,919 |
| Days On Market: | 3088 |
| Lot Size: | 0,00 |
Description
Much of home has been newly painted. Gorgeous 2 story with great curb appeal. Finished basement. Oak flooring w/high ceiling foyer. Beautiful kitchen w/custom poplar cabinets. LG mstr bedrm w/vaulted ceiling, LG walk in closet, tiled shower & whirlpool. Whole home audio. PVC fenced in landscaped bckyrd w/deck, pool,& shed. Home automation w/dual climate ctrl for better efficiency between floors, door locks, security, and mobile device control. Beautifully landscaped.
Property Specifics
| Single Family | |
| — | |
| Traditional | |
| 2004 | |
| Partial | |
| — | |
| No | |
| — |
| Kankakee | |
| Hunters Run | |
| 0 / Not Applicable | |
| None | |
| Public | |
| Public Sewer | |
| 09718927 | |
| 17091540301100 |
Nearby Schools
| NAME: | DISTRICT: | DISTANCE: | |
|---|---|---|---|
|
Grade School
St George Elementary School |
258 | — | |
|
Middle School
St George Elementary School |
258 | Not in DB | |
|
High School
Bradley-bourbonnais Cons Hs |
307 | Not in DB | |
Property History
| DATE: | EVENT: | PRICE: | SOURCE: |
|---|---|---|---|
| 24 Jun, 2013 | Sold | $234,900 | MRED MLS |
| 28 May, 2013 | Under contract | $239,900 | MRED MLS |
| — | Last price change | $249,900 | MRED MLS |
| 6 Apr, 2013 | Listed for sale | $249,900 | MRED MLS |
| 2 Nov, 2015 | Sold | $232,900 | MRED MLS |
| 23 Sep, 2015 | Under contract | $239,900 | MRED MLS |
| — | Last price change | $244,987 | MRED MLS |
| 22 May, 2015 | Listed for sale | $259,000 | MRED MLS |
| 5 Mar, 2018 | Sold | $229,000 | MRED MLS |
| 25 Jan, 2018 | Under contract | $239,900 | MRED MLS |
| — | Last price change | $244,900 | MRED MLS |
| 10 Aug, 2017 | Listed for sale | $259,900 | MRED MLS |
Room Specifics
Total Bedrooms: 5
Bedrooms Above Ground: 5
Bedrooms Below Ground: 0
Dimensions: —
Floor Type: Carpet
Dimensions: —
Floor Type: Carpet
Dimensions: —
Floor Type: Carpet
Dimensions: —
Floor Type: —
Full Bathrooms: 4
Bathroom Amenities: Whirlpool,Separate Shower,Double Sink
Bathroom in Basement: 1
Rooms: Other Room,Foyer,Great Room,Bedroom 5
Basement Description: Partially Finished
Other Specifics
| 2 | |
| Concrete Perimeter | |
| Concrete | |
| Deck, Above Ground Pool | |
| Fenced Yard | |
| 87X142X79X166 | |
| — | |
| Full | |
| Vaulted/Cathedral Ceilings, Skylight(s), Hardwood Floors, First Floor Bedroom, First Floor Laundry | |
| Double Oven, Range, Microwave, Dishwasher, Refrigerator | |
| Not in DB | |
| — | |
| — | |
| — | |
| Gas Starter |
Tax History
| Year | Property Taxes |
|---|---|
| 2013 | $5,300 |
| 2015 | $5,968 |
| 2018 | $5,919 |
Contact Agent
Nearby Similar Homes
Nearby Sold Comparables
Contact Agent
Listing Provided By
Coldwell Banker Residential










