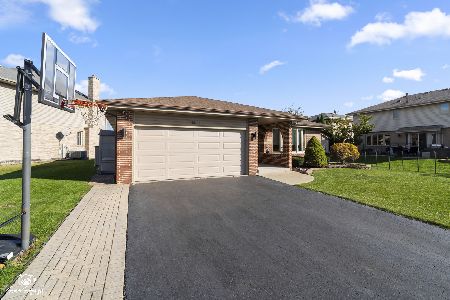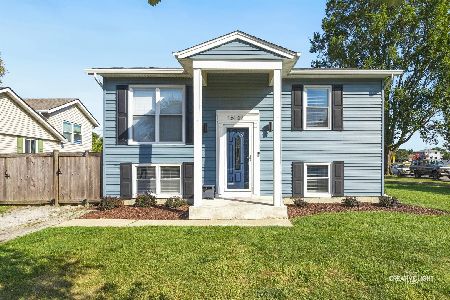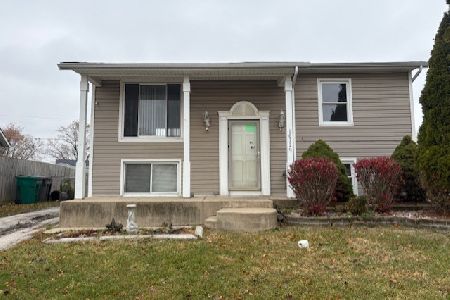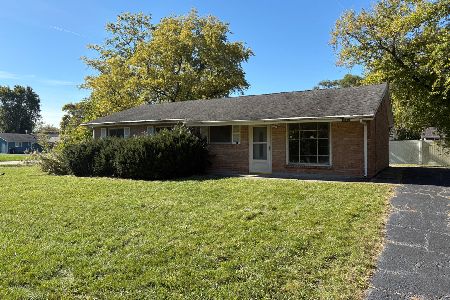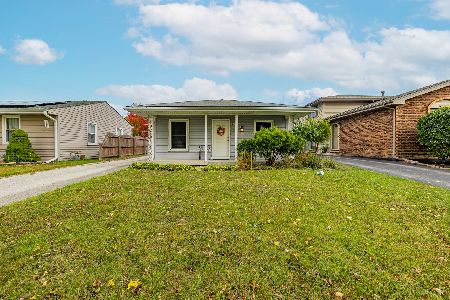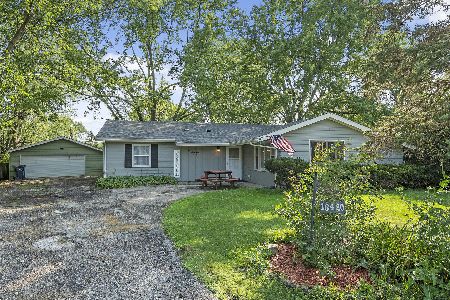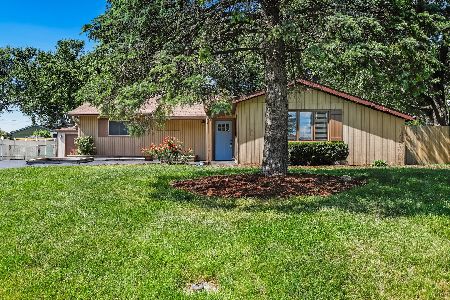16400 89th Court, Orland Park, Illinois 60462
$218,000
|
Sold
|
|
| Status: | Closed |
| Sqft: | 1,237 |
| Cost/Sqft: | $174 |
| Beds: | 3 |
| Baths: | 2 |
| Year Built: | 1961 |
| Property Taxes: | $4,825 |
| Days On Market: | 867 |
| Lot Size: | 0,46 |
Description
LOCATION, LOCATION, LOCATION! Welcome to your charming brick ranch home located in the highly sought-after town of Orland Park that features 3 bedrooms and 1.5 baths. Walk into a spacious living room and admire a full-wall, custom built glassed oak display shelving unit. This home showcases a roomy dinette with hand-crafted oak trim, ceramic tile kitchen with plenty of counter and cabinet space. This shaded, cul-de-sac corner lot sits on 1/2 acre of land, with plenty of green space, a yard big enough for any desire. Whether it is a green thumbs sanctuary, a child's 1st playground or an architect's vision that allows for an addition. The 2-car garage has its own electrical output, as well as an electrical hook-up in the yard behind the home that is ready for someone with a vision to add-on. This land is plentiful to allow for any number of scenarios. If you can dream it, you can build it. Allow your imagination to run wild! Furnace (2020) Hot Water Heater (2019) The village of O.P. is in the process of completing an improvement project. This includes replacement of drainage pipes beneath all driveways and street intersections. All new concrete piping placed at an engineered elevation; roadside ditches will be re-graded to accommodate the new culverts. This will ultimately improve the drainage with the neighborhood as a whole. The presently distressed roads will be entirely reconstructed from the ground up. A new stone base and a thicker asphalt pavement will be installed to strengthen the road. This comprehensive road reconstruction will also include the installation of concrete shoulders, replacement of all driveway approaches, and parkway/ditch restoration with topsoil and sod. Located in the desirable Orland Park community, this home is close to shopping, dining and entertainment, not to mention top-rated schools and conveniently close to transportation options. Don't miss your opportunity to make this quaint and cozy ranch home your new oasis! *SOLD AS-IS, SUBMIT YOUR OFFER!
Property Specifics
| Single Family | |
| — | |
| — | |
| 1961 | |
| — | |
| RANCH | |
| No | |
| 0.46 |
| Cook | |
| Fernway | |
| 0 / Not Applicable | |
| — | |
| — | |
| — | |
| 11839104 | |
| 27224010020000 |
Nearby Schools
| NAME: | DISTRICT: | DISTANCE: | |
|---|---|---|---|
|
Grade School
Fernway Park Elementary School |
140 | — | |
|
Middle School
Prairie View Middle School |
140 | Not in DB | |
|
High School
Victor J Andrew High School |
230 | Not in DB | |
Property History
| DATE: | EVENT: | PRICE: | SOURCE: |
|---|---|---|---|
| 19 Oct, 2009 | Sold | $186,500 | MRED MLS |
| 2 Sep, 2009 | Under contract | $189,900 | MRED MLS |
| — | Last price change | $199,900 | MRED MLS |
| 24 Jun, 2009 | Listed for sale | $214,900 | MRED MLS |
| 23 Oct, 2023 | Sold | $218,000 | MRED MLS |
| 29 Sep, 2023 | Under contract | $215,000 | MRED MLS |
| — | Last price change | $259,900 | MRED MLS |
| 27 Jul, 2023 | Listed for sale | $284,000 | MRED MLS |
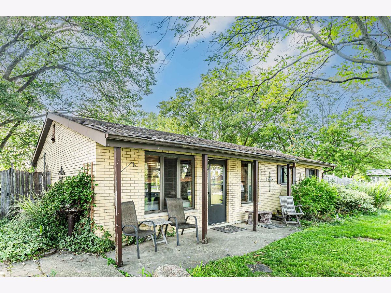
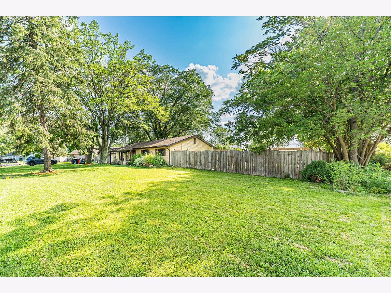
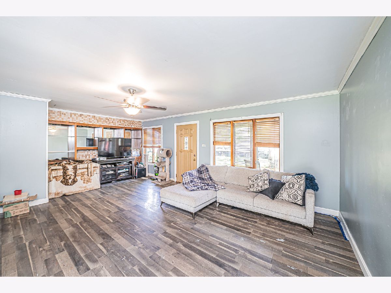
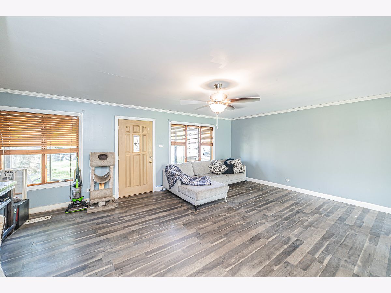
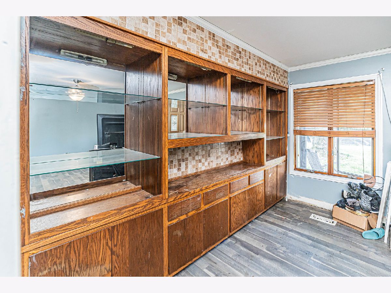
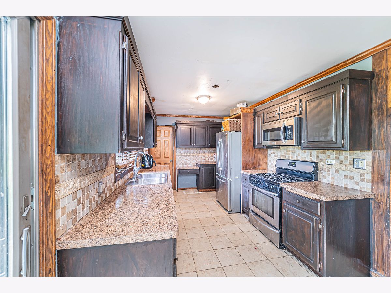
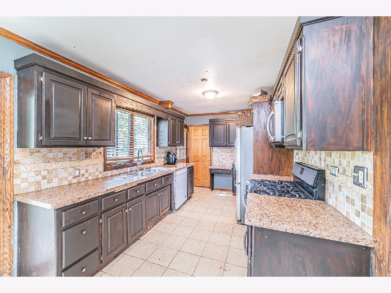
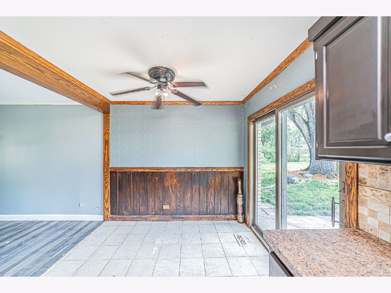
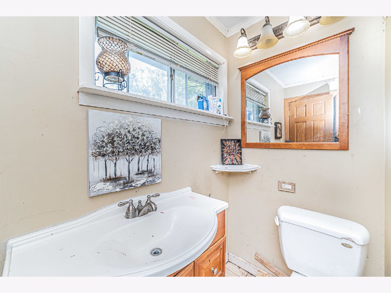
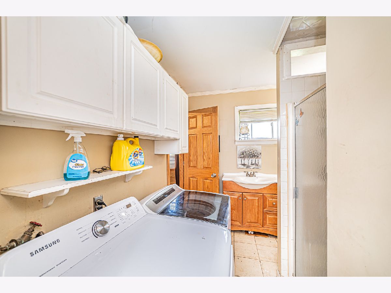
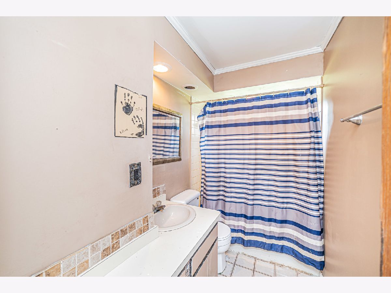
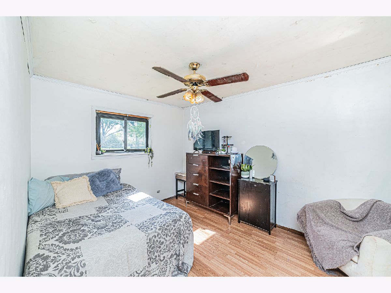
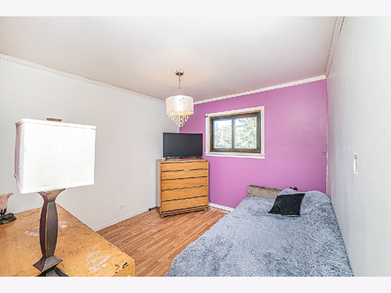
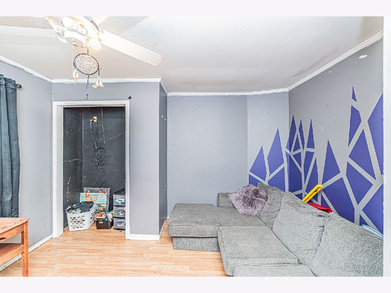
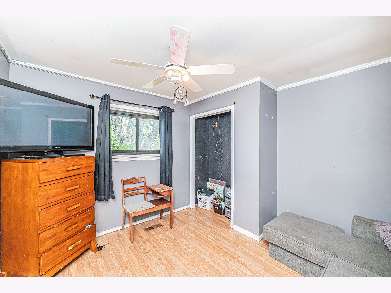
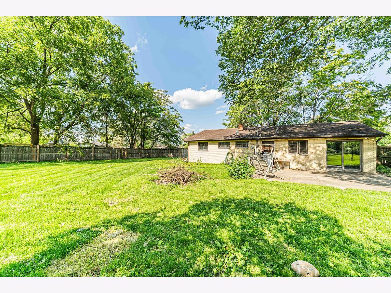
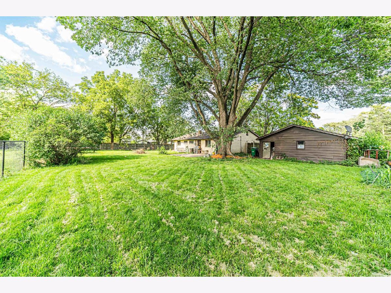
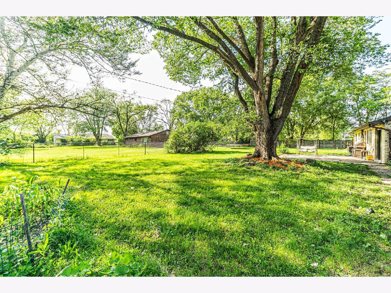
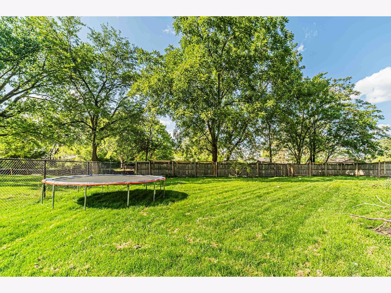
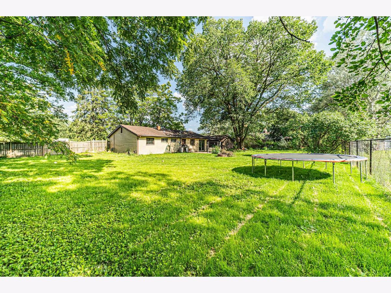
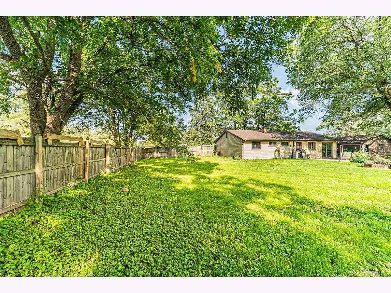
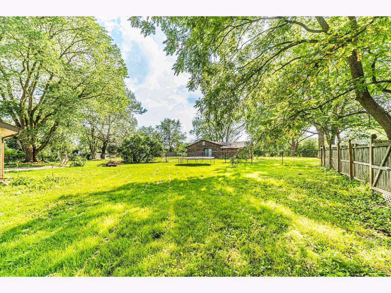
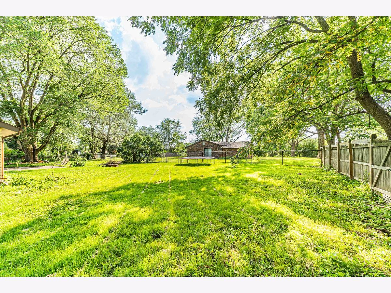
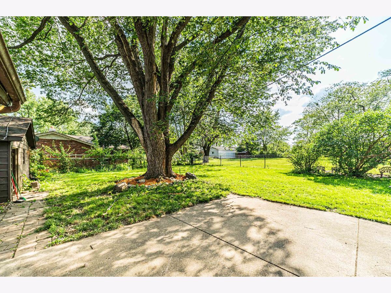
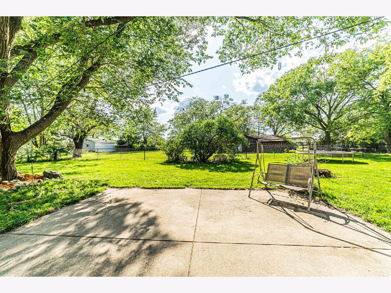
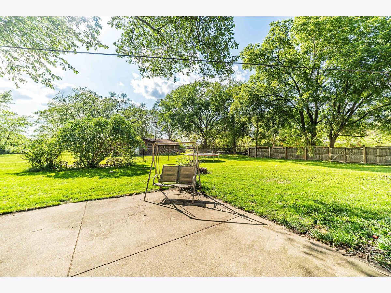
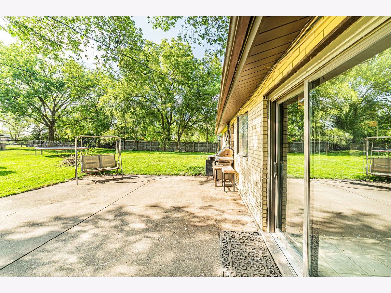
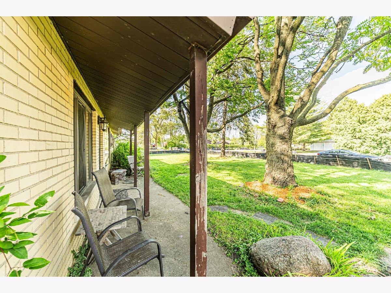
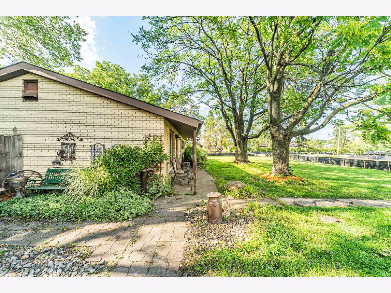
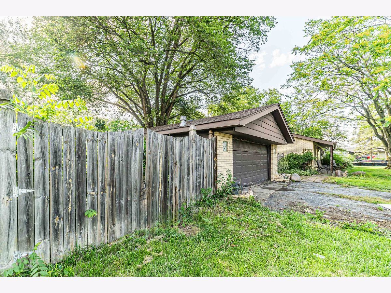
Room Specifics
Total Bedrooms: 3
Bedrooms Above Ground: 3
Bedrooms Below Ground: 0
Dimensions: —
Floor Type: —
Dimensions: —
Floor Type: —
Full Bathrooms: 2
Bathroom Amenities: —
Bathroom in Basement: 0
Rooms: —
Basement Description: None
Other Specifics
| 2 | |
| — | |
| Asphalt,Side Drive | |
| — | |
| — | |
| 136.84 X 147 | |
| Unfinished | |
| — | |
| — | |
| — | |
| Not in DB | |
| — | |
| — | |
| — | |
| — |
Tax History
| Year | Property Taxes |
|---|---|
| 2009 | $1,319 |
| 2023 | $4,825 |
Contact Agent
Nearby Similar Homes
Nearby Sold Comparables
Contact Agent
Listing Provided By
Berkshire Hathaway HomeServices Chicago

