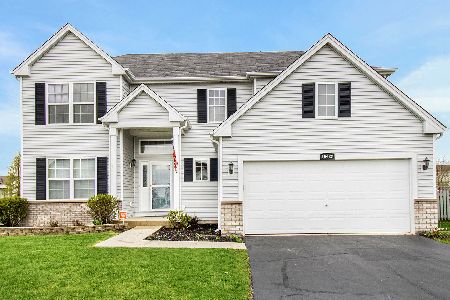16401 Kingsbrook Drive, Crest Hill, Illinois 60403
$215,000
|
Sold
|
|
| Status: | Closed |
| Sqft: | 2,700 |
| Cost/Sqft: | $85 |
| Beds: | 4 |
| Baths: | 3 |
| Year Built: | 2003 |
| Property Taxes: | $6,016 |
| Days On Market: | 6066 |
| Lot Size: | 0,00 |
Description
Here's a definite steal..$70k reduction. This home is in pristine condition & sits on a beautiful lot adjacent to the pond featuring 4 lrg bedrms + a hge lft. Mstr ste w/ lux bth, 2 story fyr, 9 ft. ceilings, stunning flr to ceiling wd burning FP w/ brick hearth in fam rm. Hardwd flring on main level. Oak cabs & SS appls. Eating area leads to deck in rear backing to prairie. Oak trim & railings t/out. Must see views!
Property Specifics
| Single Family | |
| — | |
| Traditional | |
| 2003 | |
| Full | |
| PRINCETON | |
| Yes | |
| 0 |
| Will | |
| — | |
| 175 / Annual | |
| Other | |
| Public,Community Well | |
| Public Sewer | |
| 07240738 | |
| 1104203090250000 |
Property History
| DATE: | EVENT: | PRICE: | SOURCE: |
|---|---|---|---|
| 19 Feb, 2010 | Sold | $215,000 | MRED MLS |
| 8 Jul, 2009 | Under contract | $230,000 | MRED MLS |
| 10 Jun, 2009 | Listed for sale | $230,000 | MRED MLS |
Room Specifics
Total Bedrooms: 4
Bedrooms Above Ground: 4
Bedrooms Below Ground: 0
Dimensions: —
Floor Type: Carpet
Dimensions: —
Floor Type: Carpet
Dimensions: —
Floor Type: Carpet
Full Bathrooms: 3
Bathroom Amenities: Whirlpool,Separate Shower,Double Sink
Bathroom in Basement: 0
Rooms: Bonus Room,Gallery,Loft,Sitting Room,Utility Room-1st Floor
Basement Description: —
Other Specifics
| 2 | |
| Concrete Perimeter | |
| Asphalt | |
| Deck | |
| Water View,Wooded | |
| 60X125X140 | |
| Unfinished | |
| Full | |
| — | |
| Range, Microwave, Dishwasher, Refrigerator, Washer, Dryer, Disposal | |
| Not in DB | |
| Sidewalks, Street Lights, Street Paved | |
| — | |
| — | |
| Wood Burning, Attached Fireplace Doors/Screen, Gas Starter, Includes Accessories |
Tax History
| Year | Property Taxes |
|---|---|
| 2010 | $6,016 |
Contact Agent
Nearby Similar Homes
Nearby Sold Comparables
Contact Agent
Listing Provided By
Baird & Warner




