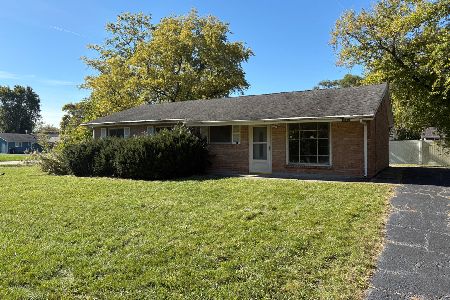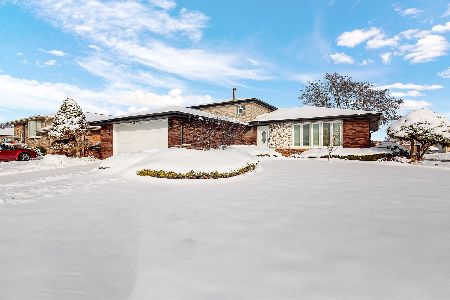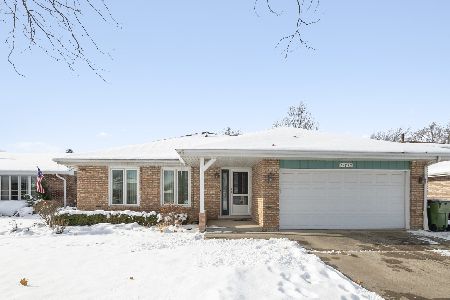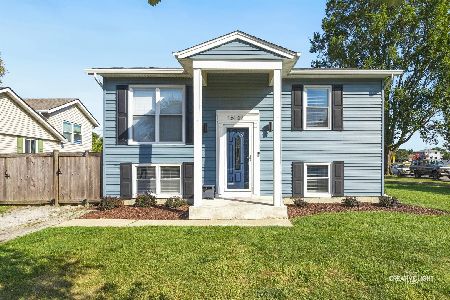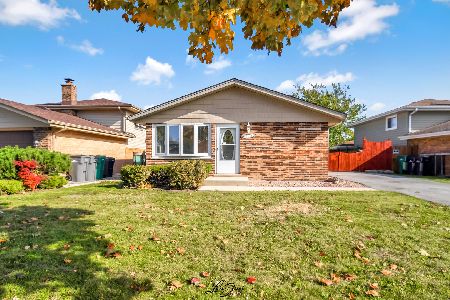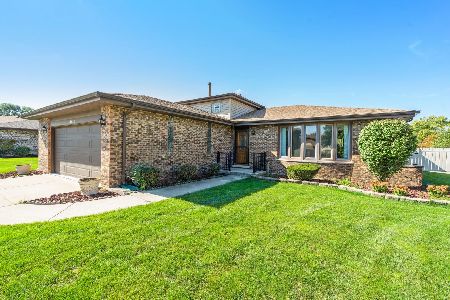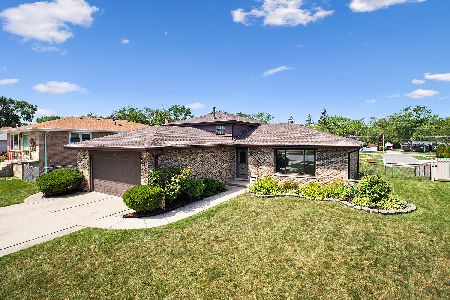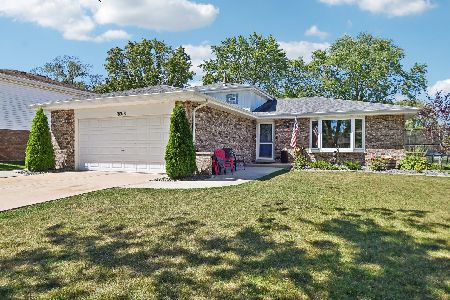16401 Sherwood Drive, Orland Park, Illinois 60462
$262,000
|
Sold
|
|
| Status: | Closed |
| Sqft: | 2,440 |
| Cost/Sqft: | $111 |
| Beds: | 3 |
| Baths: | 3 |
| Year Built: | 1962 |
| Property Taxes: | $5,441 |
| Days On Market: | 3839 |
| Lot Size: | 0,46 |
Description
One of the kind ranch home in Orland Park. Offers over 2000 sq ft of living space, 2 fireplaces, vaulted ceilings, gourmet kitchen any chefs dream. Manicured fenced yard with the pond. Roof 1 year old full tear off, newer appliances, updates throughout.Seller motivated.
Property Specifics
| Single Family | |
| — | |
| — | |
| 1962 | |
| None | |
| RANCH | |
| No | |
| 0.46 |
| Cook | |
| — | |
| 0 / Not Applicable | |
| None | |
| Lake Michigan | |
| Public Sewer | |
| 08953392 | |
| 27233030050000 |
Nearby Schools
| NAME: | DISTRICT: | DISTANCE: | |
|---|---|---|---|
|
Grade School
Kirby Elementary School |
140 | — | |
Property History
| DATE: | EVENT: | PRICE: | SOURCE: |
|---|---|---|---|
| 12 Feb, 2007 | Sold | $350,000 | MRED MLS |
| 29 Jan, 2007 | Under contract | $364,900 | MRED MLS |
| 26 Jan, 2007 | Listed for sale | $364,900 | MRED MLS |
| 7 Mar, 2016 | Sold | $262,000 | MRED MLS |
| 11 Dec, 2015 | Under contract | $269,900 | MRED MLS |
| — | Last price change | $297,000 | MRED MLS |
| 14 Jun, 2015 | Listed for sale | $324,900 | MRED MLS |
Room Specifics
Total Bedrooms: 3
Bedrooms Above Ground: 3
Bedrooms Below Ground: 0
Dimensions: —
Floor Type: Carpet
Dimensions: —
Floor Type: Carpet
Full Bathrooms: 3
Bathroom Amenities: Separate Shower
Bathroom in Basement: —
Rooms: Foyer
Basement Description: Slab,None
Other Specifics
| 2.5 | |
| — | |
| — | |
| — | |
| — | |
| 20252 | |
| — | |
| Full | |
| Vaulted/Cathedral Ceilings, Skylight(s), First Floor Bedroom, First Floor Laundry, First Floor Full Bath | |
| Range, Microwave, Dishwasher, Refrigerator, Washer, Dryer, Disposal, Indoor Grill | |
| Not in DB | |
| — | |
| — | |
| — | |
| Gas Log, Gas Starter, Heatilator, Includes Accessories |
Tax History
| Year | Property Taxes |
|---|---|
| 2007 | $3,300 |
| 2016 | $5,441 |
Contact Agent
Nearby Similar Homes
Nearby Sold Comparables
Contact Agent
Listing Provided By
Coldwell Banker Residential

