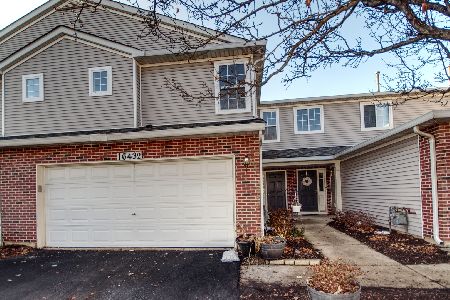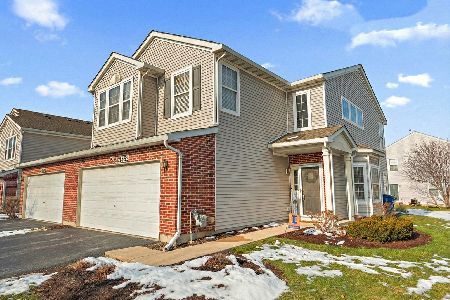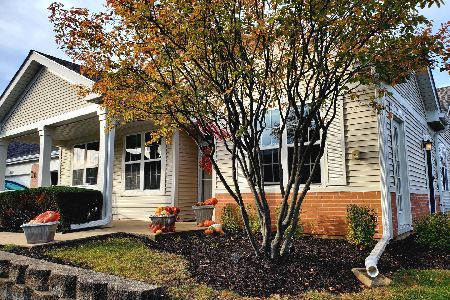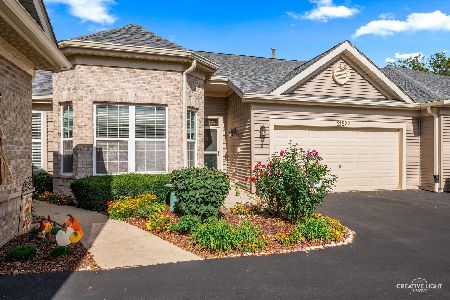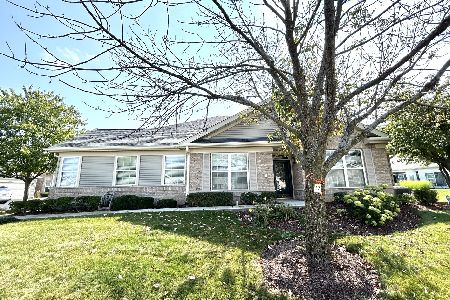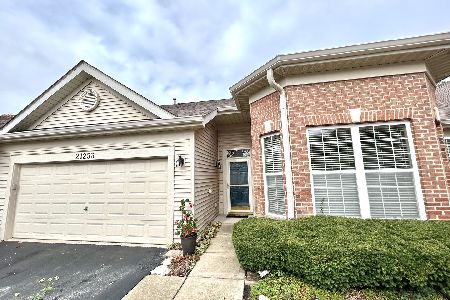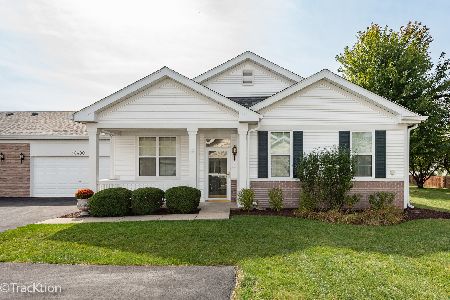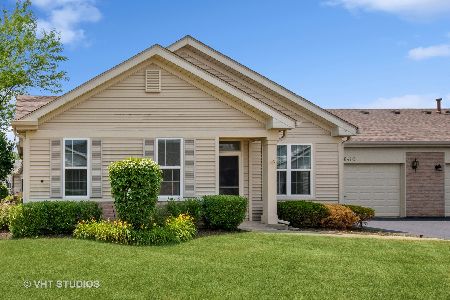16404 Crescent Lake Drive, Crest Hill, Illinois 60403
$160,000
|
Sold
|
|
| Status: | Closed |
| Sqft: | 1,332 |
| Cost/Sqft: | $131 |
| Beds: | 2 |
| Baths: | 2 |
| Year Built: | 2005 |
| Property Taxes: | $3,742 |
| Days On Market: | 6104 |
| Lot Size: | 0,00 |
Description
Bright & Sunny Ranch End Unit Doesn't feel like a townhouse! Private Front Porch, Wood or gas burning Fireplace. Open Layout, 9' Ceilings, Breakfast Bar, Ceramic Tile in Hall & Baths, Dining Rm with Sliding Glass Doors to Patio, Immaculate, All Window Treatments & Appliances Stay + Washer/Dryer, Priced to sell, NOT a Short Sale, Quick close possible. Clubhouse, Fitness Center, Tennis, Pool, Fishing & Golf Course
Property Specifics
| Condos/Townhomes | |
| — | |
| — | |
| 2005 | |
| None | |
| WHITNEY | |
| No | |
| — |
| Will | |
| Carillon Lakes | |
| 184 / — | |
| Insurance,Security,Clubhouse,Exercise Facilities,Pool,Exterior Maintenance,Lawn Care,Snow Removal | |
| Public | |
| Public Sewer, Sewer-Storm | |
| 07203296 | |
| 1104193050360000 |
Property History
| DATE: | EVENT: | PRICE: | SOURCE: |
|---|---|---|---|
| 31 Aug, 2009 | Sold | $160,000 | MRED MLS |
| 27 Jul, 2009 | Under contract | $175,000 | MRED MLS |
| 1 May, 2009 | Listed for sale | $175,000 | MRED MLS |
Room Specifics
Total Bedrooms: 2
Bedrooms Above Ground: 2
Bedrooms Below Ground: 0
Dimensions: —
Floor Type: Carpet
Full Bathrooms: 2
Bathroom Amenities: —
Bathroom in Basement: 0
Rooms: Utility Room-1st Floor
Basement Description: —
Other Specifics
| 2 | |
| Concrete Perimeter | |
| Asphalt | |
| Patio, Porch, Storms/Screens, End Unit | |
| Common Grounds | |
| COMMON | |
| — | |
| Full | |
| First Floor Bedroom, Laundry Hook-Up in Unit | |
| Range, Dishwasher, Refrigerator, Washer, Dryer, Disposal | |
| Not in DB | |
| — | |
| — | |
| Exercise Room, Golf Course, Park, Party Room, Pool, Tennis Court(s) | |
| — |
Tax History
| Year | Property Taxes |
|---|---|
| 2009 | $3,742 |
Contact Agent
Nearby Similar Homes
Nearby Sold Comparables
Contact Agent
Listing Provided By
Century 21 Affiliated

