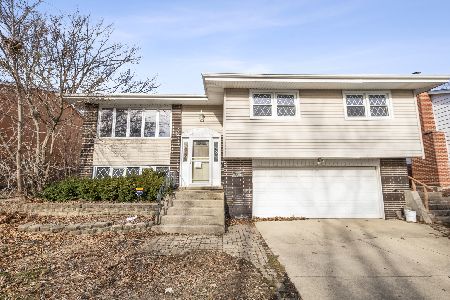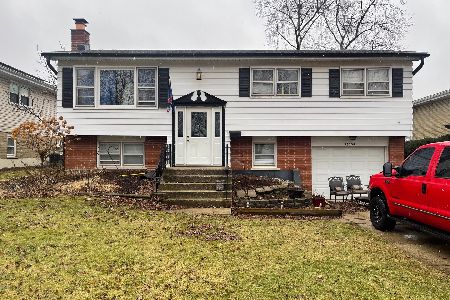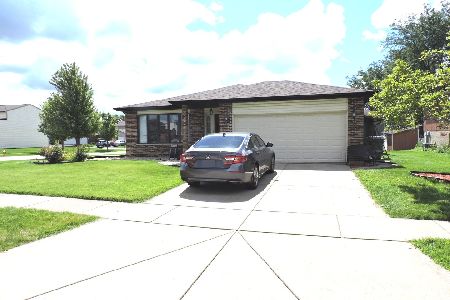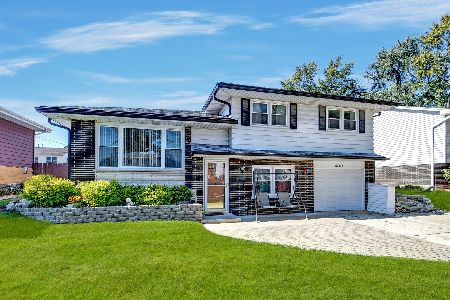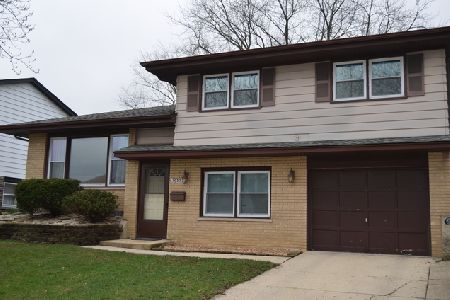16407 66th Avenue, Tinley Park, Illinois 60477
$270,000
|
Sold
|
|
| Status: | Closed |
| Sqft: | 1,679 |
| Cost/Sqft: | $149 |
| Beds: | 4 |
| Baths: | 2 |
| Year Built: | 1966 |
| Property Taxes: | $6,146 |
| Days On Market: | 1718 |
| Lot Size: | 0,15 |
Description
Beautiful 4 Bed, 2 Bath, raised ranch in the heart of Tinley. The main level features hardwood floors throughout, three generous-sized bedrooms, a recently updated full bathroom, and open concept living/dining rooms and kitchen. The sliding glass door off the kitchen leads to the oversized deck and huge yard with above ground pool and firepit, an entertainer's dream. The lower level features a fourth bedroom or office space, a second full bathroom, a large family room area, laundry, and access to the attached garage and backyard. Tear off roof in 2010, huge custom shed in 2011, whole house tuckpoint in 2020. Just a couple of blocks from the brand new redesigned Saint Boniface park with new baseball, soccer, basketball courts, and children's playground. A quiet neighborhood that's close to all of the action. Schedule your showing TODAY!
Property Specifics
| Single Family | |
| — | |
| — | |
| 1966 | |
| Walkout | |
| — | |
| No | |
| 0.15 |
| Cook | |
| — | |
| — / Not Applicable | |
| None | |
| Lake Michigan | |
| Public Sewer | |
| 11095603 | |
| 28194130050000 |
Nearby Schools
| NAME: | DISTRICT: | DISTANCE: | |
|---|---|---|---|
|
Grade School
Bert H Fulton Elementary School |
146 | — | |
|
Middle School
Central Middle School |
146 | Not in DB | |
|
High School
Tinley Park High School |
228 | Not in DB | |
Property History
| DATE: | EVENT: | PRICE: | SOURCE: |
|---|---|---|---|
| 30 Nov, 2012 | Sold | $170,000 | MRED MLS |
| 8 Oct, 2012 | Under contract | $179,900 | MRED MLS |
| 26 Sep, 2012 | Listed for sale | $179,900 | MRED MLS |
| 15 Jul, 2021 | Sold | $270,000 | MRED MLS |
| 25 May, 2021 | Under contract | $249,900 | MRED MLS |
| 20 May, 2021 | Listed for sale | $249,900 | MRED MLS |
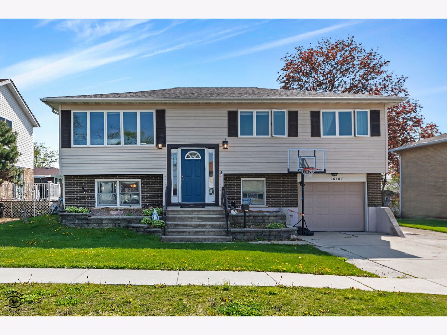
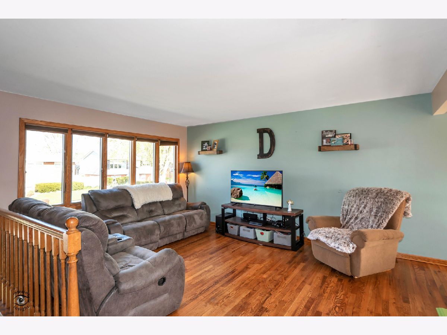
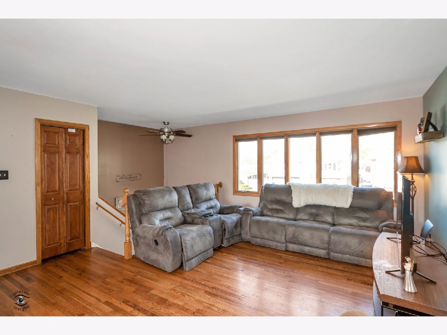
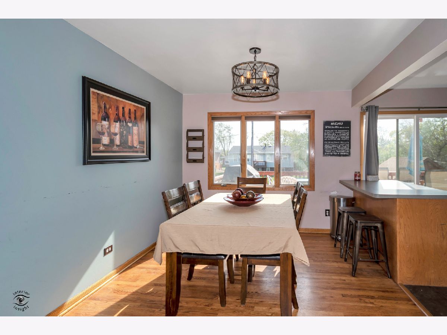
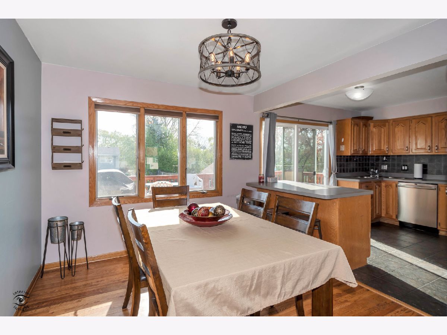
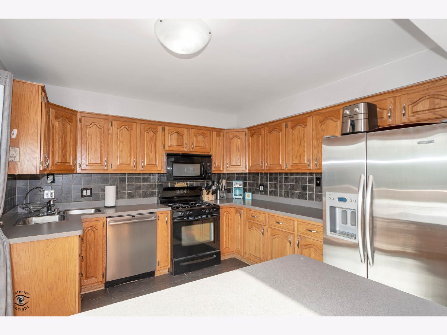
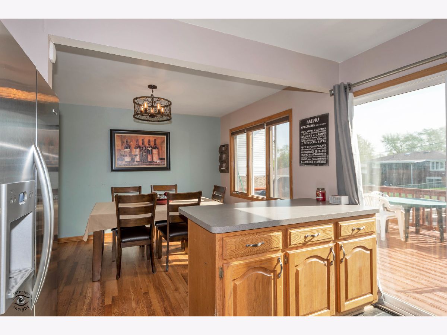
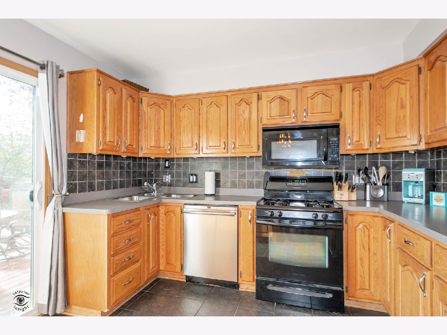
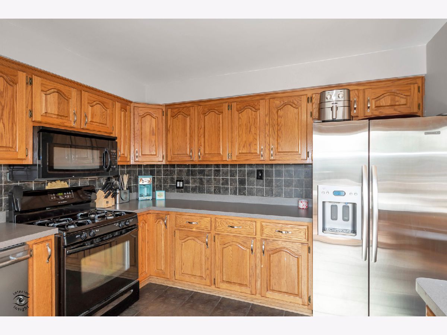
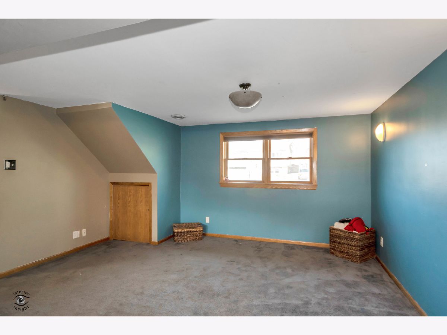
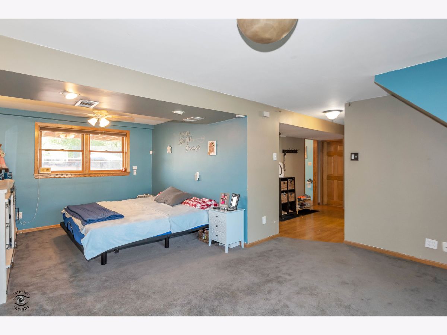
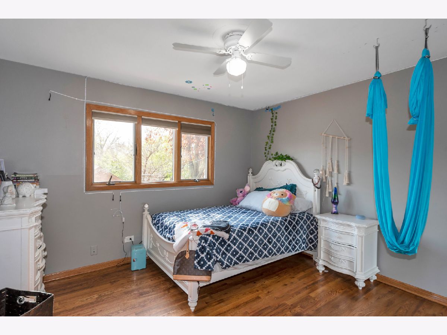
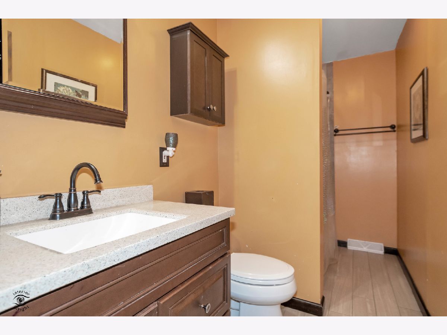
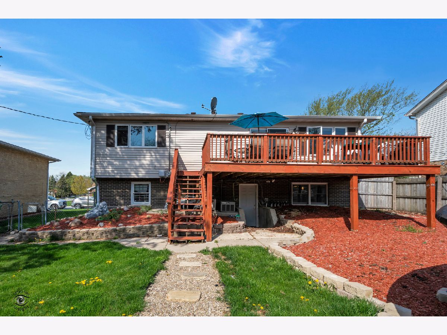
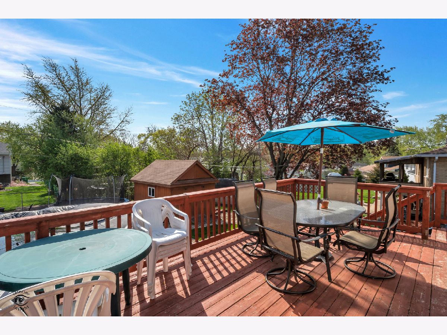
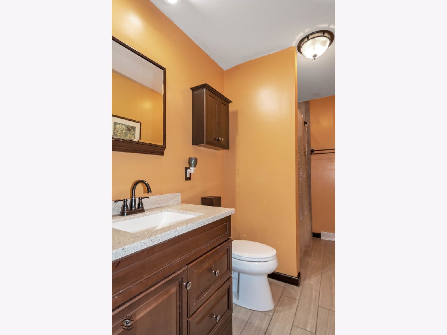
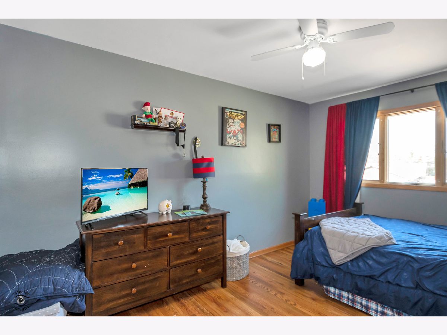
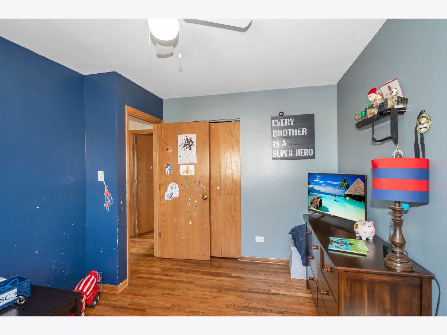
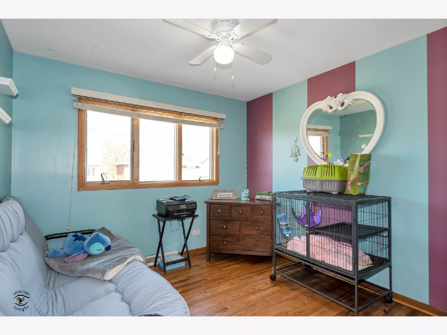
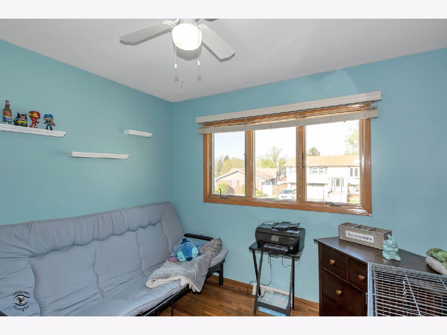
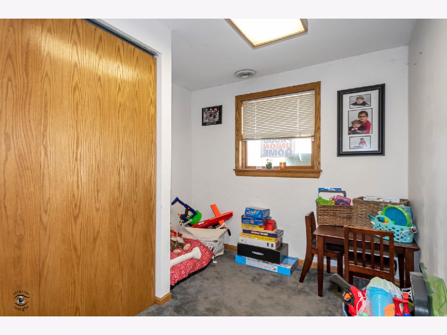
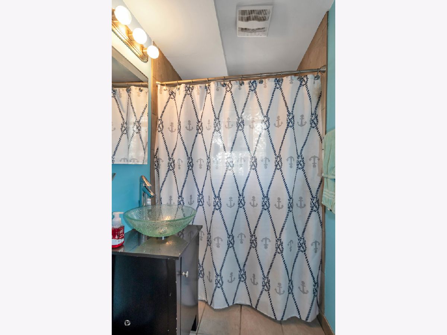
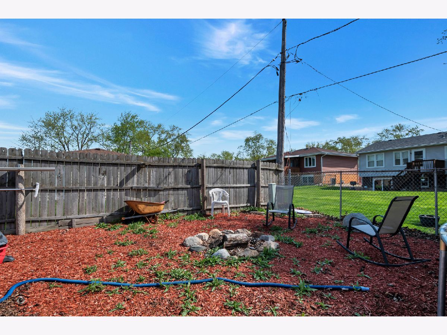
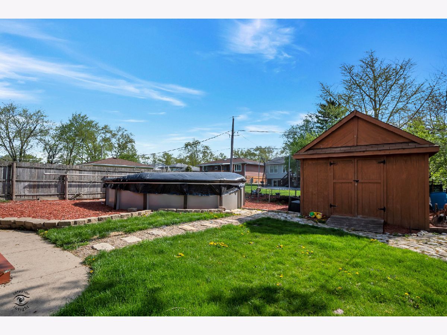
Room Specifics
Total Bedrooms: 4
Bedrooms Above Ground: 4
Bedrooms Below Ground: 0
Dimensions: —
Floor Type: Hardwood
Dimensions: —
Floor Type: Hardwood
Dimensions: —
Floor Type: Carpet
Full Bathrooms: 2
Bathroom Amenities: —
Bathroom in Basement: 1
Rooms: No additional rooms
Basement Description: Finished,Exterior Access,Storage Space
Other Specifics
| 1 | |
| Concrete Perimeter | |
| Concrete | |
| Deck, Above Ground Pool, Fire Pit | |
| — | |
| 0.152 | |
| — | |
| None | |
| Hardwood Floors | |
| Range, Microwave, Dishwasher, Refrigerator, Washer, Dryer | |
| Not in DB | |
| Sidewalks, Street Lights, Street Paved | |
| — | |
| — | |
| — |
Tax History
| Year | Property Taxes |
|---|---|
| 2012 | $5,761 |
| 2021 | $6,146 |
Contact Agent
Nearby Similar Homes
Nearby Sold Comparables
Contact Agent
Listing Provided By
Keller Williams Preferred Rlty

