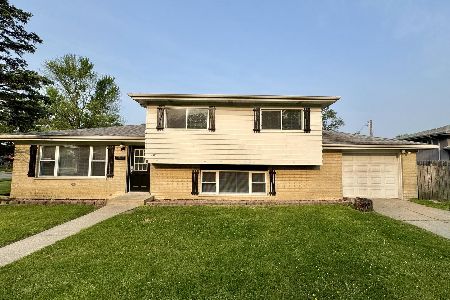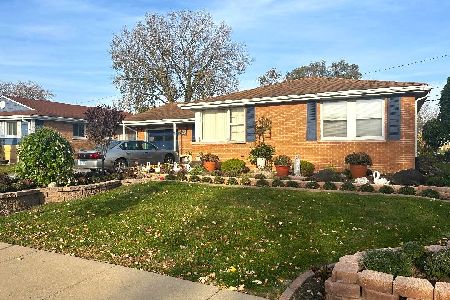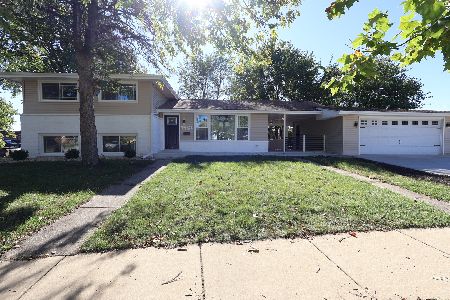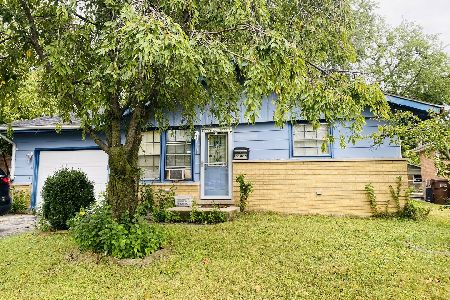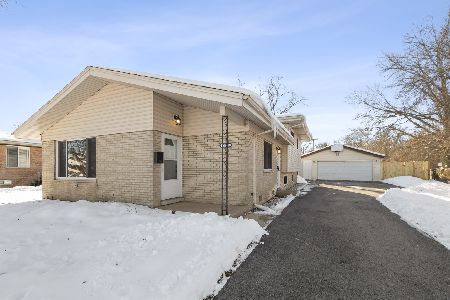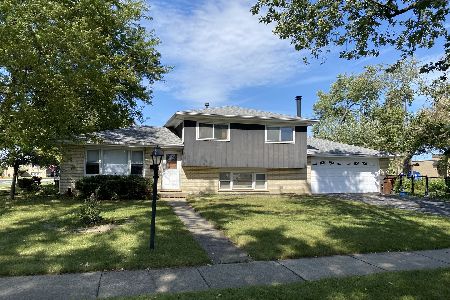16408 Laura Lane, Oak Forest, Illinois 60452
$269,000
|
Sold
|
|
| Status: | Closed |
| Sqft: | 1,344 |
| Cost/Sqft: | $204 |
| Beds: | 3 |
| Baths: | 2 |
| Year Built: | 1970 |
| Property Taxes: | $4,919 |
| Days On Market: | 1318 |
| Lot Size: | 0,14 |
Description
GREAT PRICE for this GORGEOUS "LIKE BRAND NEW" BRICK 3 BDRM 2 BATH SPLIT LEVEL on a PREMIUM CUL-DE-SAC LOT W/NO NEIGHBORS BEHIND! STEP INSIDE & BE IMPRESSED W/THE QUALITY UPGRADES done to this home inc:ALL NEW WHITE TRIM & SOLID DOORS, WINDOWS (ALL except LR), KOEHLER & MOEN plumbing fixtures, NEW HARDWOOD FLRS IN THE LR and KIT & NEW WOOD LAM FLR IN THE FAM RM, ALL NEW ELECTRIC PANEL, MOST PLUMBING, LIGHT FIXTURES, INSULATION, GARAGE DOOR & THE KITCHEN AND BOTH BATHS. GORGEOUS KIT w/NEW 42 inch SOFT CLOSE CABS, QUARTZ C-TOPS, NEW SS APPLS & BEAUTIFUL HERRINGBONE BACKSPLASH. Spacious LR & BDRM on the MAIN FLR. UPSTAIRS: 2 BIG bdrms (HUGE 13X13 MASTER BDRM W/2 CLOSETS) & big 14x10 2ND BDRM & a BRAND NEW FULL BATH. BRAND NEW CARPET in all 3 BDMS. THE LOWER LEVEL has a COZY FAM RM, all NEW 3/4 BATH & a laundry room. THE DETACHED 2.5 CAR GARAGE HAS A NEW GARAGE DR. NEWER TEAR-OFF ROOF & SIDING(on both house and garage) in 2014. Newer CENTRAL AIR (2013). Nice yard w/no one behind you. HOME IS FRESHLY PAINTED & READY FOR THE NEW OWNERS!!!
Property Specifics
| Single Family | |
| — | |
| — | |
| 1970 | |
| — | |
| BRICK SPLIT | |
| No | |
| 0.14 |
| Cook | |
| Fieldcrest | |
| 0 / Not Applicable | |
| — | |
| — | |
| — | |
| 11397220 | |
| 28224190040000 |
Nearby Schools
| NAME: | DISTRICT: | DISTANCE: | |
|---|---|---|---|
|
Grade School
Fieldcrest Elementary School |
144 | — | |
|
Middle School
Prairie-hills Junior High School |
144 | Not in DB | |
|
High School
Tinley Park High School |
228 | Not in DB | |
Property History
| DATE: | EVENT: | PRICE: | SOURCE: |
|---|---|---|---|
| 15 Jul, 2022 | Sold | $269,000 | MRED MLS |
| 17 May, 2022 | Under contract | $273,700 | MRED MLS |
| — | Last price change | $283,700 | MRED MLS |
| 7 May, 2022 | Listed for sale | $283,700 | MRED MLS |
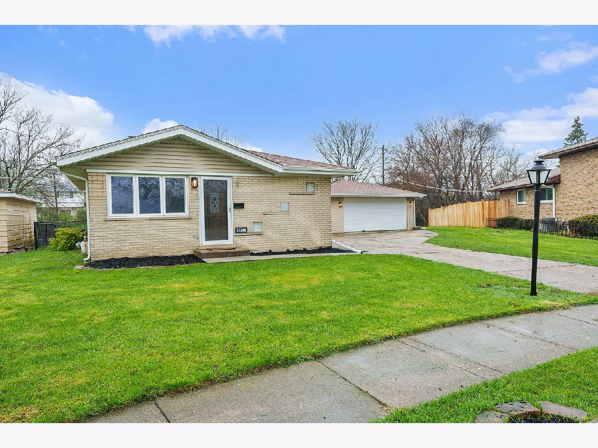
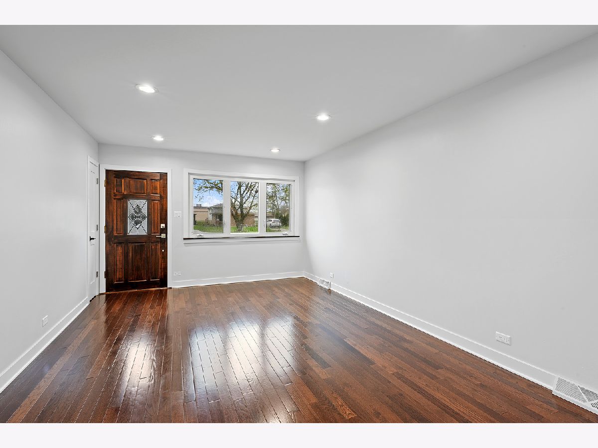
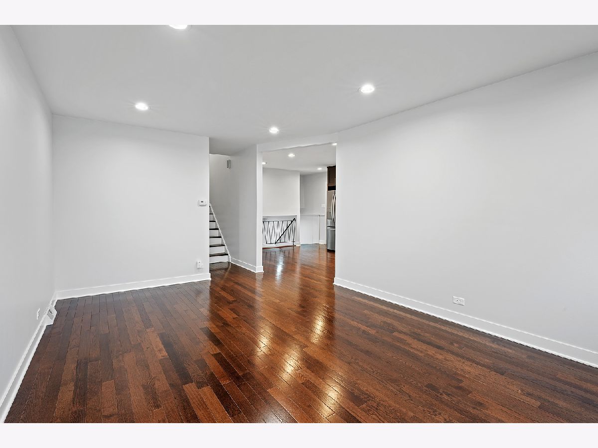
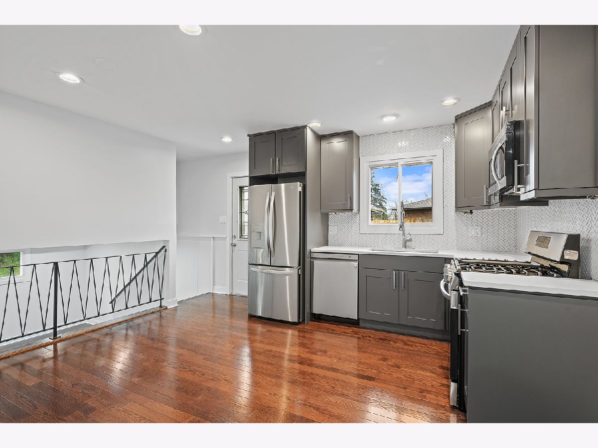
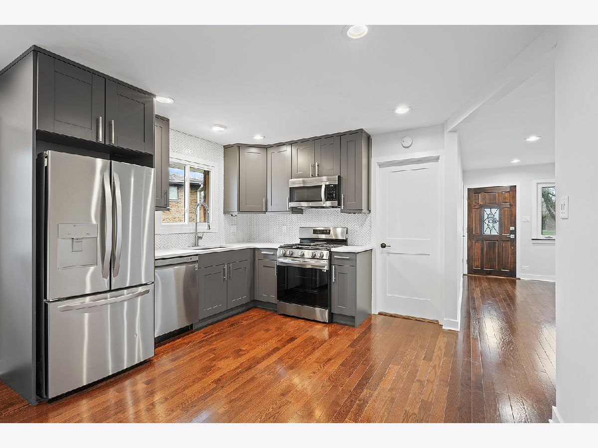
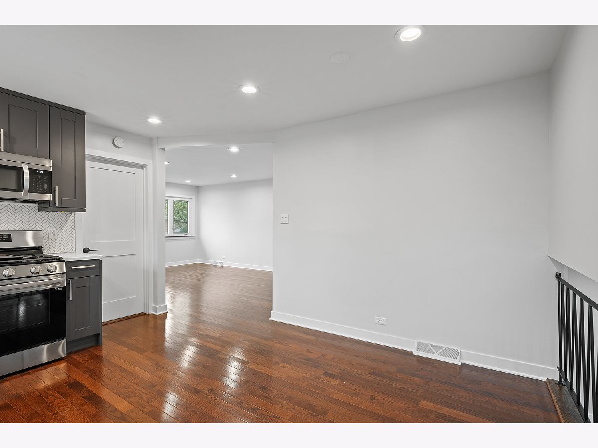
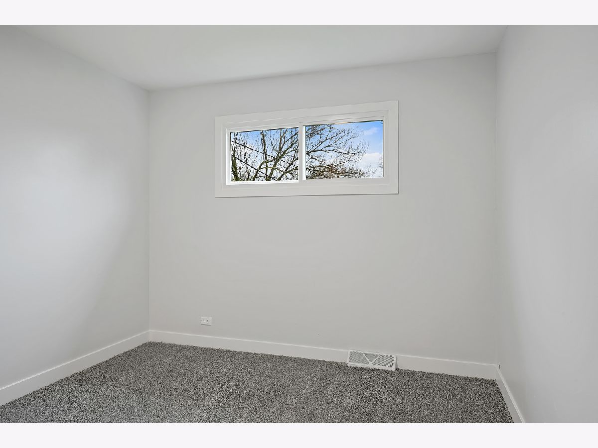
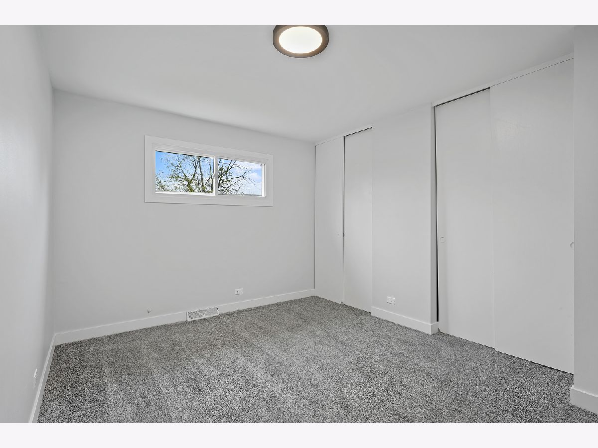
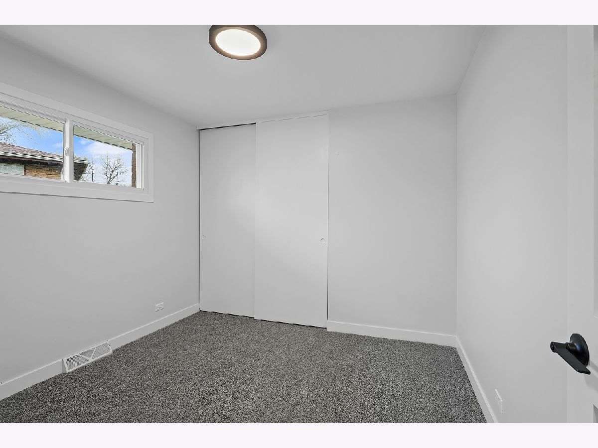
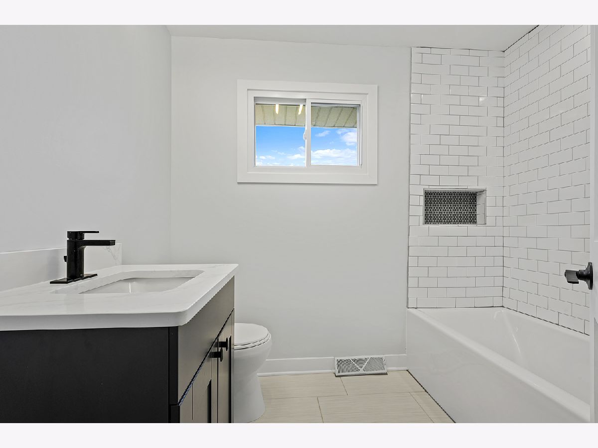
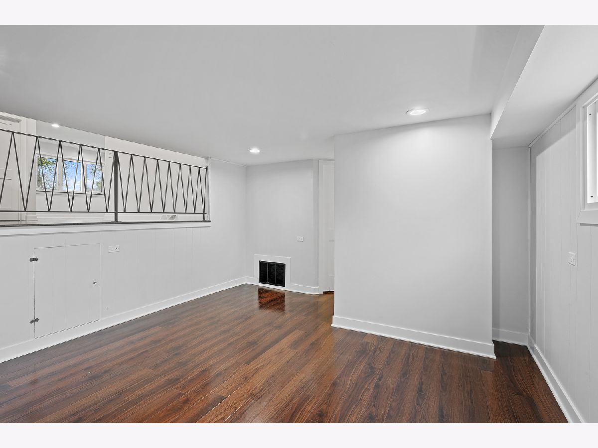
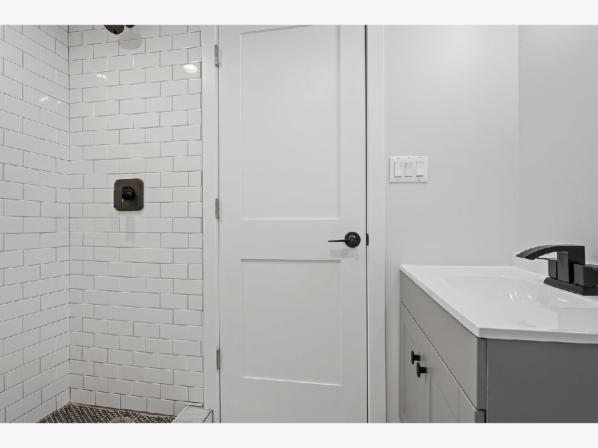
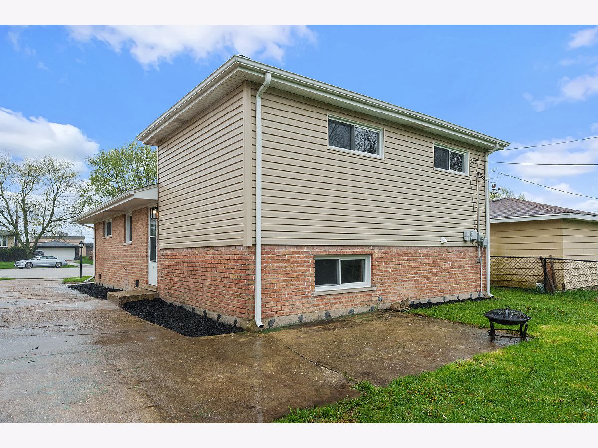
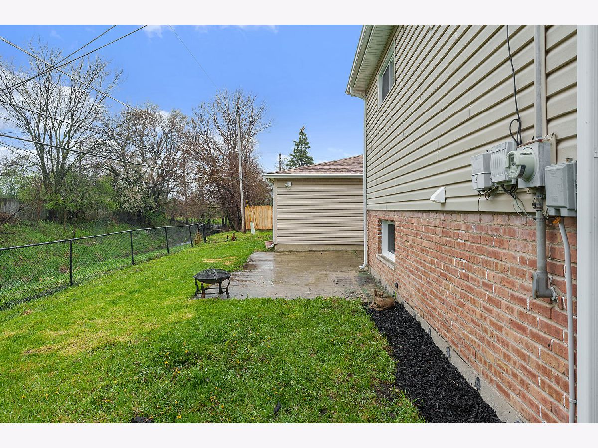
Room Specifics
Total Bedrooms: 3
Bedrooms Above Ground: 3
Bedrooms Below Ground: 0
Dimensions: —
Floor Type: —
Dimensions: —
Floor Type: —
Full Bathrooms: 2
Bathroom Amenities: —
Bathroom in Basement: 1
Rooms: —
Basement Description: Crawl
Other Specifics
| 2.5 | |
| — | |
| Concrete | |
| — | |
| — | |
| 50X90X107X114 | |
| — | |
| — | |
| — | |
| — | |
| Not in DB | |
| — | |
| — | |
| — | |
| — |
Tax History
| Year | Property Taxes |
|---|---|
| 2022 | $4,919 |
Contact Agent
Nearby Similar Homes
Nearby Sold Comparables
Contact Agent
Listing Provided By
RE/MAX 10

