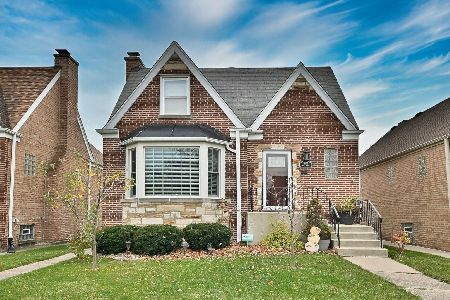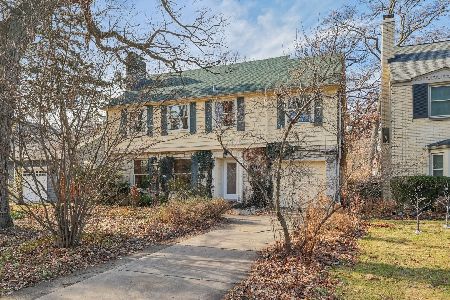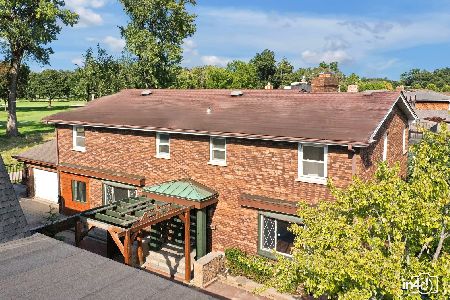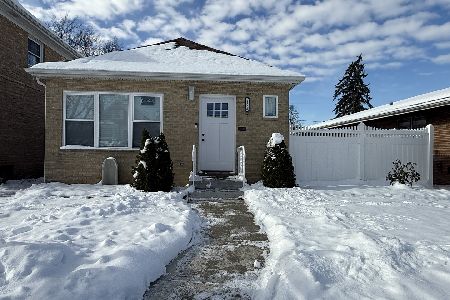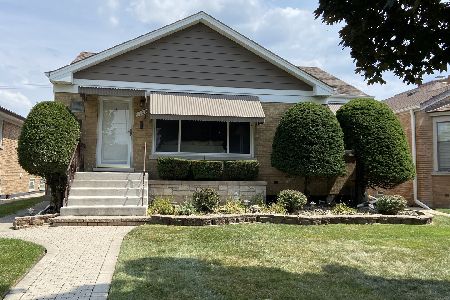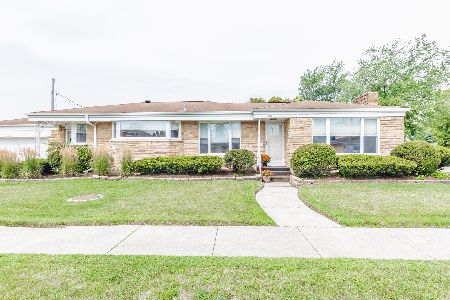1641 79th Avenue, Elmwood Park, Illinois 60707
$326,100
|
Sold
|
|
| Status: | Closed |
| Sqft: | 1,410 |
| Cost/Sqft: | $227 |
| Beds: | 2 |
| Baths: | 4 |
| Year Built: | 1954 |
| Property Taxes: | $2,008 |
| Days On Market: | 2062 |
| Lot Size: | 0,17 |
Description
Multiple Offers Received. Please Submit Highest and Best Offers by 12noon, June 1st, to Listing Agent. Home is an estate and is being sold in "as is" condition, yet has several updates: newer roof, fence tankless water heater, and replacement windows. You'll appreciate the updated eat-in, island Kitchen with stainless appliances, 2 WoodBurning Fireplaces (in the Living Room & Family Room), generous closet space throughout, and beautiful hardwood flooring. Roomy lower level with large Family Room, Bedroom/Office, Full Bath, Second Kitchen, walk-in Cedar Closet and Laundry. Very private yard and choice River Forest Manor location. *This home originally had 3 Bedrooms. One bedroom was opened up to make the formal Dining Room. The doorway between the Living Room and the eating area of the Kitchen has been closed, and it would be easy to restore the the bedroom, if needed.* The Senior Freeze on the taxes totals $5299.27. See agent remarks regarding Village Inspection.
Property Specifics
| Single Family | |
| — | |
| Ranch | |
| 1954 | |
| Full | |
| — | |
| No | |
| 0.17 |
| Cook | |
| River Forest Manor | |
| 0 / Not Applicable | |
| None | |
| Lake Michigan | |
| Public Sewer | |
| 10728999 | |
| 12363150400000 |
Nearby Schools
| NAME: | DISTRICT: | DISTANCE: | |
|---|---|---|---|
|
Grade School
Elmwood Elementary School |
401 | — | |
|
Middle School
Elm Middle School |
401 | Not in DB | |
|
High School
Elmwood Park High School |
401 | Not in DB | |
Property History
| DATE: | EVENT: | PRICE: | SOURCE: |
|---|---|---|---|
| 13 Jul, 2020 | Sold | $326,100 | MRED MLS |
| 2 Jun, 2020 | Under contract | $320,000 | MRED MLS |
| 29 May, 2020 | Listed for sale | $320,000 | MRED MLS |
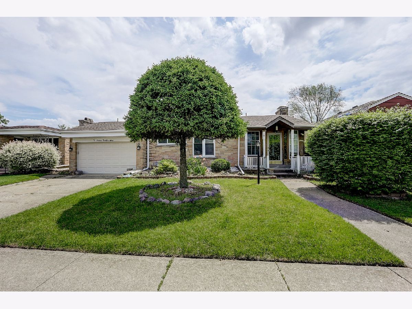
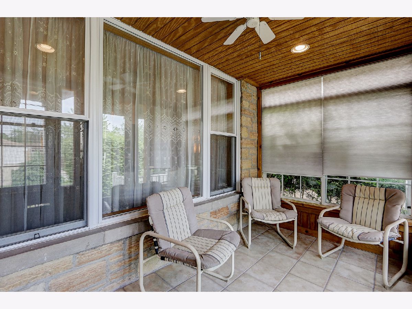
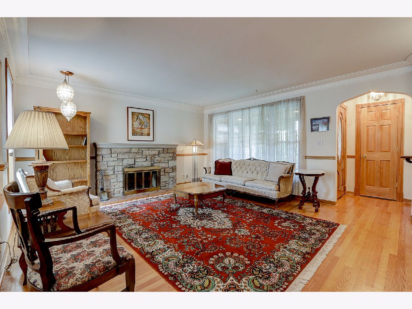
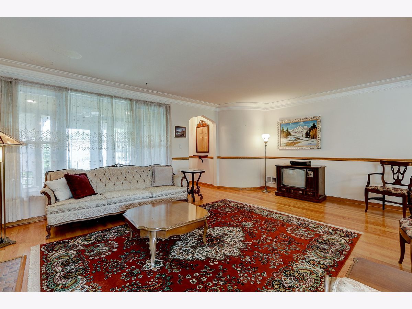
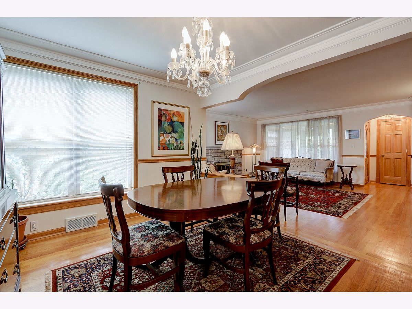
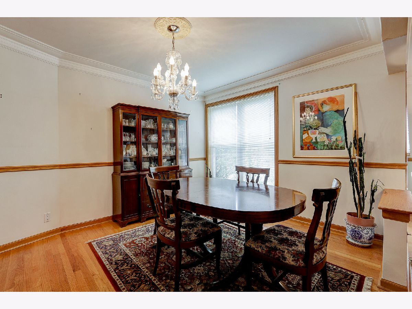
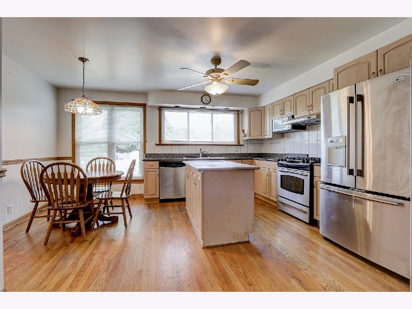
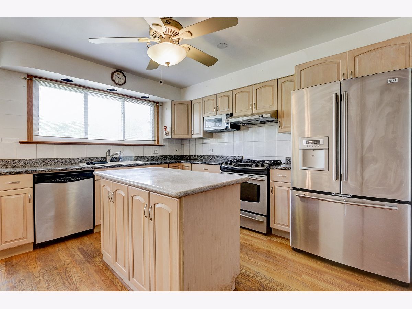
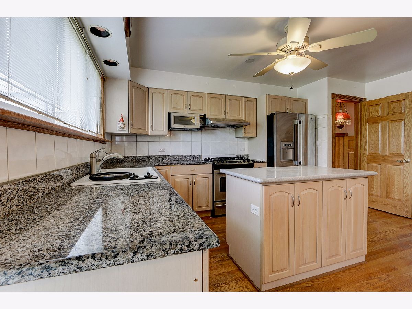
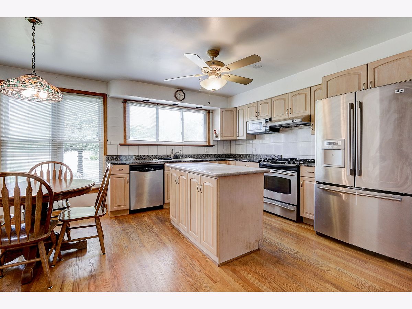
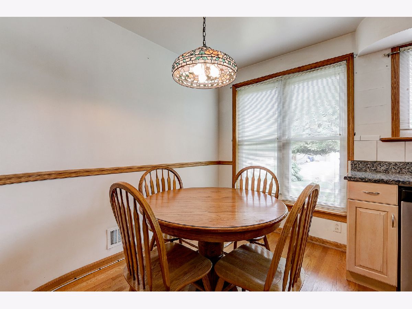
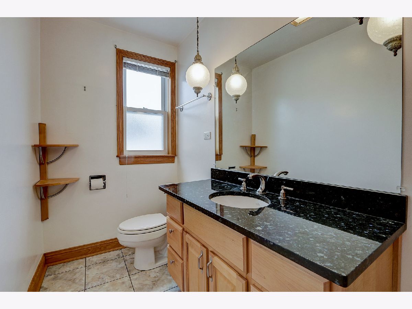
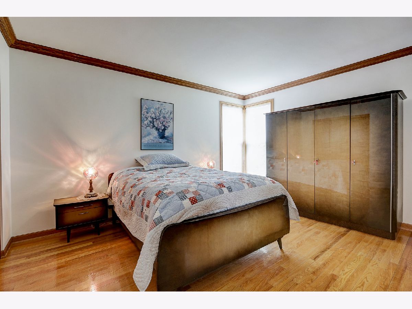
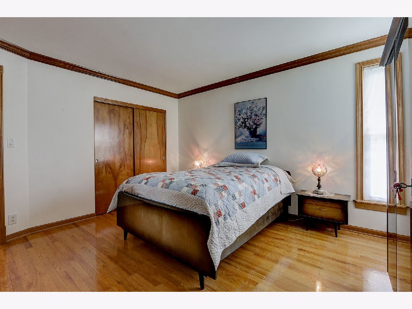
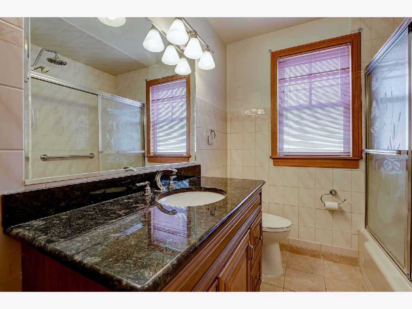
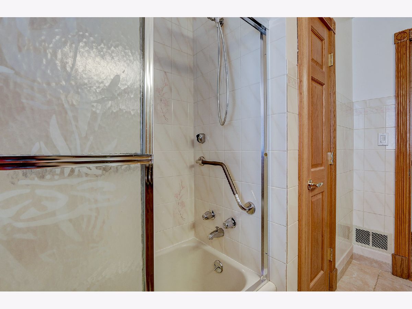
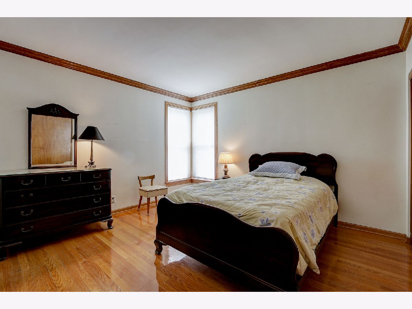
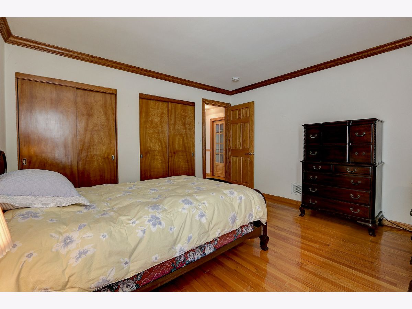
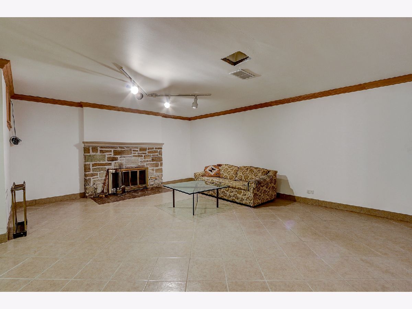
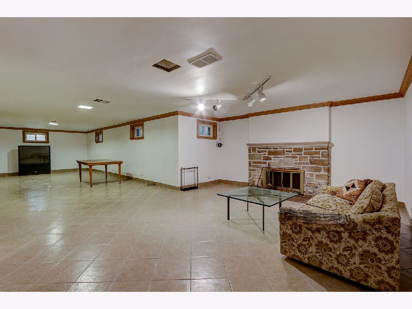
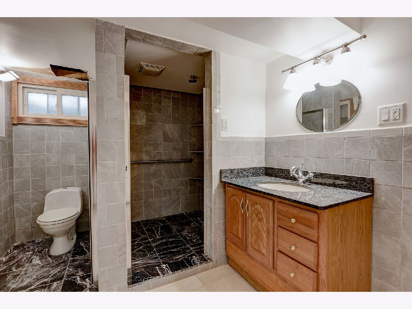
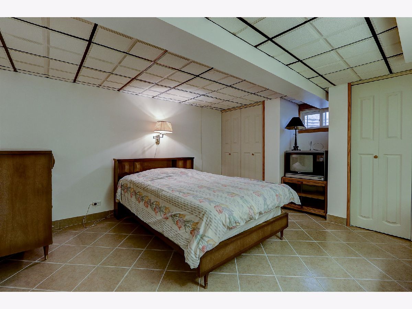
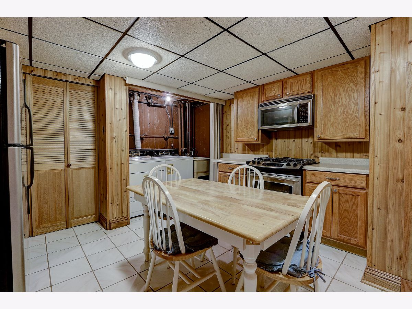
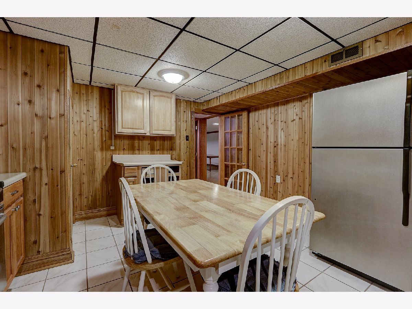
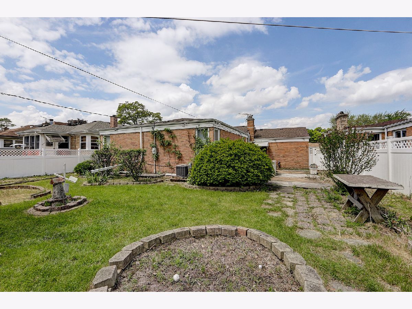
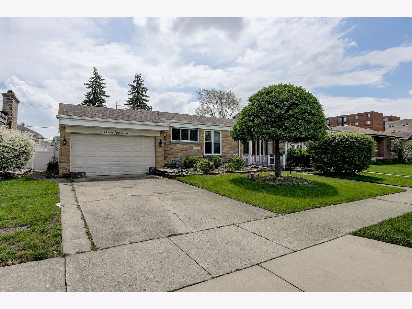
Room Specifics
Total Bedrooms: 3
Bedrooms Above Ground: 2
Bedrooms Below Ground: 1
Dimensions: —
Floor Type: Hardwood
Dimensions: —
Floor Type: Ceramic Tile
Full Bathrooms: 4
Bathroom Amenities: —
Bathroom in Basement: 1
Rooms: Kitchen,Enclosed Porch Heated
Basement Description: Finished
Other Specifics
| 1 | |
| — | |
| Concrete,Side Drive | |
| Stamped Concrete Patio, Storms/Screens | |
| Fenced Yard | |
| 60 X 125 | |
| — | |
| None | |
| Hardwood Floors, First Floor Bedroom, First Floor Full Bath | |
| Range, Microwave, Dishwasher, Refrigerator, Freezer, Washer, Dryer | |
| Not in DB | |
| Curbs, Sidewalks, Street Lights, Street Paved | |
| — | |
| — | |
| Wood Burning |
Tax History
| Year | Property Taxes |
|---|---|
| 2020 | $2,008 |
Contact Agent
Nearby Similar Homes
Nearby Sold Comparables
Contact Agent
Listing Provided By
RE/MAX In The Village

