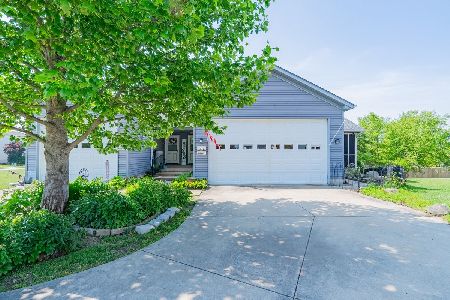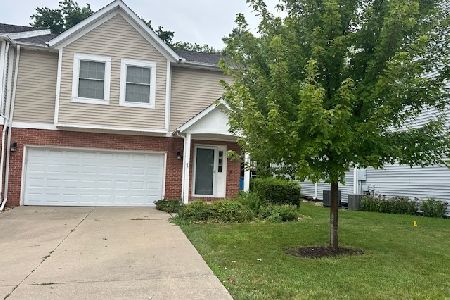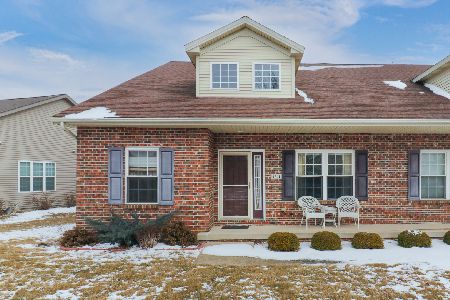1641 Belclare, Normal, Illinois 61761
$170,500
|
Sold
|
|
| Status: | Closed |
| Sqft: | 1,482 |
| Cost/Sqft: | $119 |
| Beds: | 3 |
| Baths: | 3 |
| Year Built: | 2007 |
| Property Taxes: | $4,910 |
| Days On Market: | 2886 |
| Lot Size: | 0,00 |
Description
Awesome Well Cared for Ranch Style Home. 4 Good Sized Bedrooms W/ 3 Full Baths. Finished Lower Level. 1st Floor Laundry. Freshly Painted Interior. All Stainless Steel Appliances to Remain. Great Location ~ Convenient Walking Distance To Prairieland Elementary and Parks. New Carpet Main Floor March 2017', Hot Water Heater 15', Kitchen Backsplash 18', Dishwasher 15', Washing Machine 17', Garbage Disposal 17'. Lower Level Finished in 15'. Generator W/ Transfer Switch 12'. Nature Scape Fertilization Paid Through 18'. Some Personal Property in The Lower Level is Negotiable. Two Fireplaces( electric in Basement is negotiable )Gas on the Main , Level and One is Electric in the Basement.
Property Specifics
| Condos/Townhomes | |
| 1 | |
| — | |
| 2007 | |
| Full | |
| — | |
| No | |
| — |
| Mc Lean | |
| Kelley Glen | |
| — / — | |
| — | |
| Public | |
| Public Sewer | |
| 10182385 | |
| 1422226020 |
Nearby Schools
| NAME: | DISTRICT: | DISTANCE: | |
|---|---|---|---|
|
Grade School
Prairieland Elementary |
5 | — | |
|
Middle School
Parkside Jr High |
5 | Not in DB | |
|
High School
Normal Community West High Schoo |
5 | Not in DB | |
Property History
| DATE: | EVENT: | PRICE: | SOURCE: |
|---|---|---|---|
| 22 Aug, 2008 | Sold | $164,000 | MRED MLS |
| 4 Aug, 2008 | Under contract | $169,900 | MRED MLS |
| 14 Jun, 2007 | Listed for sale | $176,900 | MRED MLS |
| 8 Jun, 2018 | Sold | $170,500 | MRED MLS |
| 10 May, 2018 | Under contract | $175,999 | MRED MLS |
| 27 Feb, 2018 | Listed for sale | $176,000 | MRED MLS |
| 17 Jan, 2020 | Sold | $170,000 | MRED MLS |
| 9 Dec, 2019 | Under contract | $175,000 | MRED MLS |
| 9 Dec, 2019 | Listed for sale | $175,000 | MRED MLS |
| 21 Mar, 2025 | Sold | $265,000 | MRED MLS |
| 18 Feb, 2025 | Under contract | $265,000 | MRED MLS |
| 17 Feb, 2025 | Listed for sale | $265,000 | MRED MLS |
Room Specifics
Total Bedrooms: 4
Bedrooms Above Ground: 3
Bedrooms Below Ground: 1
Dimensions: —
Floor Type: Carpet
Dimensions: —
Floor Type: Carpet
Dimensions: —
Floor Type: Carpet
Full Bathrooms: 3
Bathroom Amenities: —
Bathroom in Basement: 1
Rooms: Family Room,Foyer
Basement Description: Finished
Other Specifics
| 2 | |
| — | |
| — | |
| Porch | |
| Mature Trees,Landscaped | |
| 127.47 X 62.74 X 120 X 24. | |
| — | |
| Full | |
| First Floor Full Bath, Vaulted/Cathedral Ceilings | |
| Dishwasher, Refrigerator, Range, Washer, Dryer, Microwave | |
| Not in DB | |
| — | |
| — | |
| — | |
| Gas Log |
Tax History
| Year | Property Taxes |
|---|---|
| 2018 | $4,910 |
| 2020 | $4,609 |
| 2025 | $5,401 |
Contact Agent
Nearby Similar Homes
Nearby Sold Comparables
Contact Agent
Listing Provided By
RE/MAX Choice







