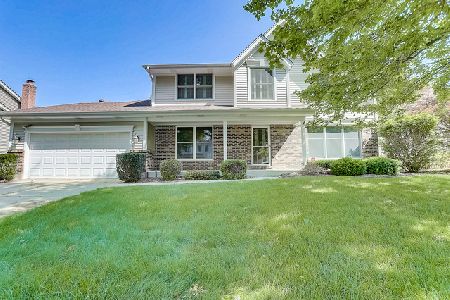1641 Cass Avenue, Libertyville, Illinois 60048
$410,000
|
Sold
|
|
| Status: | Closed |
| Sqft: | 2,880 |
| Cost/Sqft: | $145 |
| Beds: | 5 |
| Baths: | 3 |
| Year Built: | 1984 |
| Property Taxes: | $12,129 |
| Days On Market: | 2459 |
| Lot Size: | 0,25 |
Description
Quiet Cul-de-sac location for this 5 Bedroom, 3 Full Bath home with open floor plan. Eat-in Kitchen with tons of cabinets, Corian counter-tops, stainless steel appliances and hardwood floors opening to large family room with wood burning fireplace, hardwood floors, and doors leading to the beautiful backyard with brick paver patio.. 1st floor office/bedroom with skylights and full bath next door. Living room has vaulted ceiling, skylights and hardwood floors. 1st floor mud room. Big dining room with hardwood floors. Finished basement with tons of extra space. Master suite with vaulted ceilings and huge closet with custom organizers. Large secondary bedrooms plus loft space. Spacious backyard with several perennial, garden beds and a separate dog run area. Steps from neighborhood park and everything that Libertyville has to offer! High ranking schools, quaint down town shopping & restaurants, miles of walking & biking paths and Independence Grove.
Property Specifics
| Single Family | |
| — | |
| — | |
| 1984 | |
| Full | |
| CUSTOM | |
| No | |
| 0.25 |
| Lake | |
| Cedar Glen | |
| 0 / Not Applicable | |
| None | |
| Lake Michigan,Public | |
| Public Sewer | |
| 10291539 | |
| 11084030550000 |
Nearby Schools
| NAME: | DISTRICT: | DISTANCE: | |
|---|---|---|---|
|
Grade School
Adler Park School |
70 | — | |
|
Middle School
Highland Middle School |
70 | Not in DB | |
|
High School
Libertyville High School |
128 | Not in DB | |
Property History
| DATE: | EVENT: | PRICE: | SOURCE: |
|---|---|---|---|
| 4 Oct, 2018 | Under contract | $0 | MRED MLS |
| 15 Sep, 2018 | Listed for sale | $0 | MRED MLS |
| 15 Apr, 2019 | Sold | $410,000 | MRED MLS |
| 27 Feb, 2019 | Under contract | $419,000 | MRED MLS |
| 27 Feb, 2019 | Listed for sale | $419,000 | MRED MLS |
Room Specifics
Total Bedrooms: 5
Bedrooms Above Ground: 5
Bedrooms Below Ground: 0
Dimensions: —
Floor Type: Carpet
Dimensions: —
Floor Type: Carpet
Dimensions: —
Floor Type: Carpet
Dimensions: —
Floor Type: —
Full Bathrooms: 3
Bathroom Amenities: —
Bathroom in Basement: 0
Rooms: Bedroom 5,Recreation Room,Loft
Basement Description: Partially Finished
Other Specifics
| 2 | |
| — | |
| — | |
| Dog Run, Brick Paver Patio, Storms/Screens | |
| — | |
| 125 X 85 | |
| — | |
| Full | |
| Vaulted/Cathedral Ceilings, Skylight(s), Hardwood Floors, First Floor Bedroom, First Floor Laundry, First Floor Full Bath | |
| Range, Microwave, Dishwasher, Refrigerator, Washer, Dryer, Disposal | |
| Not in DB | |
| — | |
| — | |
| — | |
| Wood Burning |
Tax History
| Year | Property Taxes |
|---|---|
| 2019 | $12,129 |
Contact Agent
Nearby Similar Homes
Nearby Sold Comparables
Contact Agent
Listing Provided By
Coldwell Banker Residential Brokerage




