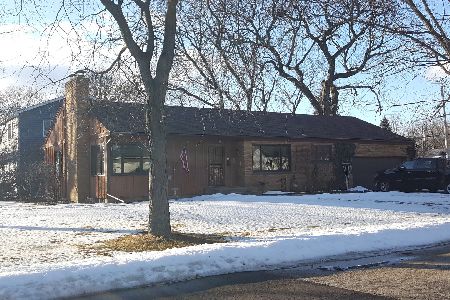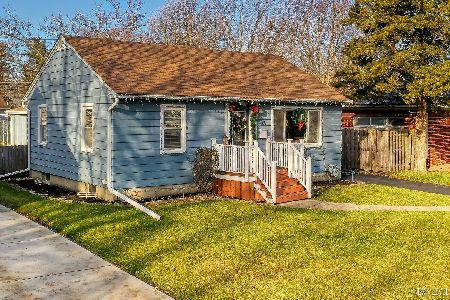1641 Downer Place, Aurora, Illinois 60505
$231,000
|
Sold
|
|
| Status: | Closed |
| Sqft: | 1,536 |
| Cost/Sqft: | $158 |
| Beds: | 3 |
| Baths: | 3 |
| Year Built: | 1952 |
| Property Taxes: | $7,381 |
| Days On Market: | 2344 |
| Lot Size: | 0,34 |
Description
Don't miss this one....charming & updated open floor plan ranch is ready for you now. 3 bedrooms, 3 full baths with a full finished basement & an attached 2-car Garage! A very open floor plan is light & bright with nice views of mature trees in the fenced back yard. There is a fireplace in the living rm & a 2nd fireplace in the family rm between the garage & Kitchen. The kitchen is all updated with new SS appliances & light fixtures. There are hardwood floors on nearly the entire 1st floor w/ceramic tile in the Kit & Fam rooms. Out in back is a huge paver patio with an adult swing set & a cozy fireplace for the cooler evenings outside. The yard is fenced & is lush with flowering annuals & perennials around the perimeter. The Basement is professionally finished with a full bath, laundry area, storage, family room & an exercise room (which could be a 4th bedroom). Be certain to check out the list of all the improvements installed on & in the home too numerous to list here. Come see now!
Property Specifics
| Single Family | |
| — | |
| Ranch | |
| 1952 | |
| Full | |
| — | |
| No | |
| 0.34 |
| Kane | |
| — | |
| — / Not Applicable | |
| None | |
| Public | |
| Public Sewer | |
| 10499063 | |
| 1520153014 |
Property History
| DATE: | EVENT: | PRICE: | SOURCE: |
|---|---|---|---|
| 15 Nov, 2019 | Sold | $231,000 | MRED MLS |
| 26 Sep, 2019 | Under contract | $242,000 | MRED MLS |
| — | Last price change | $245,000 | MRED MLS |
| 27 Aug, 2019 | Listed for sale | $245,000 | MRED MLS |
Room Specifics
Total Bedrooms: 3
Bedrooms Above Ground: 3
Bedrooms Below Ground: 0
Dimensions: —
Floor Type: Hardwood
Dimensions: —
Floor Type: Hardwood
Full Bathrooms: 3
Bathroom Amenities: —
Bathroom in Basement: 1
Rooms: Exercise Room,Family Room
Basement Description: Finished
Other Specifics
| 2 | |
| Concrete Perimeter | |
| Concrete | |
| Porch, Brick Paver Patio | |
| Corner Lot,Fenced Yard,Mature Trees | |
| 100X150 | |
| Full | |
| Full | |
| Vaulted/Cathedral Ceilings, First Floor Bedroom, First Floor Full Bath, Walk-In Closet(s) | |
| Range, Microwave, Dishwasher, Refrigerator, Washer, Dryer, Stainless Steel Appliance(s) | |
| Not in DB | |
| Sidewalks, Street Lights, Street Paved | |
| — | |
| — | |
| Wood Burning |
Tax History
| Year | Property Taxes |
|---|---|
| 2019 | $7,381 |
Contact Agent
Nearby Similar Homes
Nearby Sold Comparables
Contact Agent
Listing Provided By
Coldwell Banker Residential





