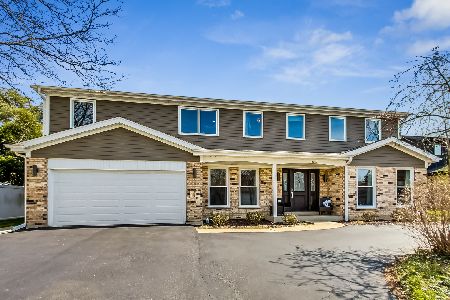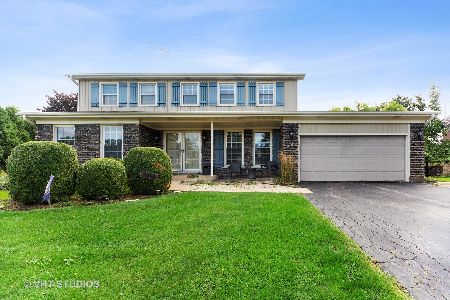1641 Robin Lane, Glenview, Illinois 60025
$535,000
|
Sold
|
|
| Status: | Closed |
| Sqft: | 3,112 |
| Cost/Sqft: | $182 |
| Beds: | 4 |
| Baths: | 4 |
| Year Built: | 1976 |
| Property Taxes: | $12,544 |
| Days On Market: | 2740 |
| Lot Size: | 0,23 |
Description
THE PERFECTLY LAID OUT HOME IN LA FONTAINE SUBDIVISION DOWN THE STREET FROM GLENVIEW HOSPITAL AND AWARD WINNING GLENBROOK SOUTH HIGH SCHOOL. THIS HOME HAS BEEN METICULOUSLY MAINTAINED BY THE LONGTIME OWNER AND BOASTS 4 BEDROOMS, 2.2 BATHS WITH A FINISHED BASEMENT. ALL BRICK PAVER PATIO AND CIRCULAR DRIVEWAY. DOUBLE DOOR ENTRY LEADS YOU INTO AN OPEN 2 STORY FOYER. HUGE LIVING ROOM AND DINING ROOM. LARGE EAT IN KITCHEN RIGHT OFF THE ENORMOUS FAMILY ROOM WITH GAS BURNING FIREPLACE AND WET BAR PERFECT FOR ENTERTAINING. 4 LARGE BEDROOMS. MASTER BEDROOM WITH FULL BATH AND WALK IN CLOSET. FINISHED BASEMENT WITH 4TH BATH, REC ROOM, UTILITY ROOM, WORK ROOM AND CRAWL. NEWER WINDOWS, ROOF, AC, HVAC, SUMP PUMP WITH BATTERY BACK UP, DISHWASHER. SPRINKLER SYSTEM. CLOSE TO SCHOOLS, SHOPPING, EXPRESSWAYS.
Property Specifics
| Single Family | |
| — | |
| — | |
| 1976 | |
| Full | |
| — | |
| No | |
| 0.23 |
| Cook | |
| La Fontaine | |
| 0 / Not Applicable | |
| None | |
| Lake Michigan | |
| Public Sewer | |
| 10022650 | |
| 04294110170000 |
Nearby Schools
| NAME: | DISTRICT: | DISTANCE: | |
|---|---|---|---|
|
Grade School
Westbrook Elementary School |
34 | — | |
|
Middle School
Attea Middle School |
34 | Not in DB | |
|
Alternate High School
Glenbrook South High School |
— | Not in DB | |
Property History
| DATE: | EVENT: | PRICE: | SOURCE: |
|---|---|---|---|
| 29 Nov, 2018 | Sold | $535,000 | MRED MLS |
| 11 Oct, 2018 | Under contract | $564,900 | MRED MLS |
| — | Last price change | $569,900 | MRED MLS |
| 18 Jul, 2018 | Listed for sale | $584,900 | MRED MLS |
Room Specifics
Total Bedrooms: 4
Bedrooms Above Ground: 4
Bedrooms Below Ground: 0
Dimensions: —
Floor Type: Hardwood
Dimensions: —
Floor Type: Hardwood
Dimensions: —
Floor Type: Hardwood
Full Bathrooms: 4
Bathroom Amenities: —
Bathroom in Basement: 1
Rooms: Foyer,Recreation Room,Storage,Utility Room-Lower Level
Basement Description: Finished,Crawl
Other Specifics
| 2 | |
| — | |
| Circular | |
| Patio, Brick Paver Patio, Storms/Screens | |
| — | |
| 86 X 124 X 100 X 103 | |
| — | |
| Full | |
| — | |
| Double Oven, Dishwasher, High End Refrigerator, Washer, Dryer, Disposal, Cooktop, Built-In Oven | |
| Not in DB | |
| — | |
| — | |
| — | |
| — |
Tax History
| Year | Property Taxes |
|---|---|
| 2018 | $12,544 |
Contact Agent
Nearby Similar Homes
Nearby Sold Comparables
Contact Agent
Listing Provided By
RE/MAX Destiny










