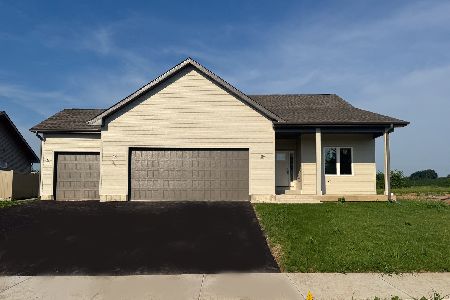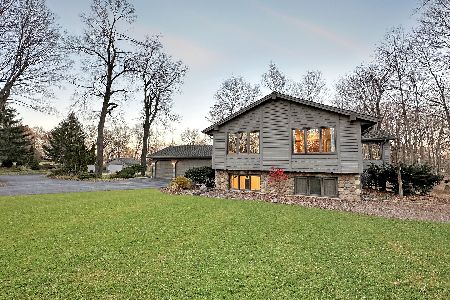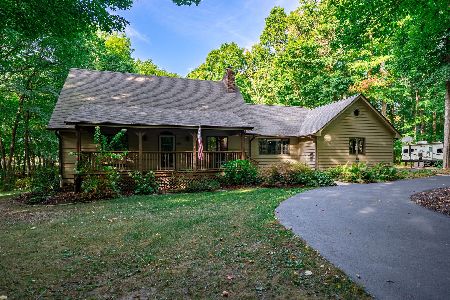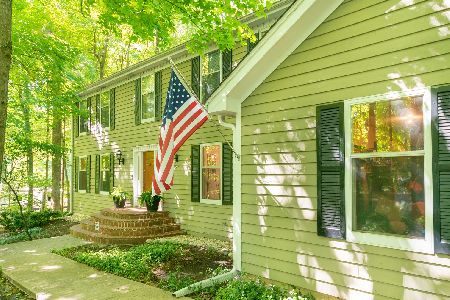1641 Secluded Woods Drive, Rockford, Illinois 61107
$262,700
|
Sold
|
|
| Status: | Closed |
| Sqft: | 2,855 |
| Cost/Sqft: | $104 |
| Beds: | 4 |
| Baths: | 4 |
| Year Built: | 1984 |
| Property Taxes: | $9,935 |
| Days On Market: | 4212 |
| Lot Size: | 0,00 |
Description
Custom built English Tudor, on exclusive wooded parcel. Has great curb appeal yet is undeniably private. Kitchen has stainless steel appliances. Lovely large sunroom with vaulted ceiling & sky lights. Huge master bedroom, walk in closets, master bath, make up vanity station as well as a walk out elevated floating patio. Basement has a finished recreation room and full office suite, garage is massive, must see !
Property Specifics
| Single Family | |
| — | |
| Tudor | |
| 1984 | |
| Full | |
| — | |
| No | |
| — |
| Winnebago | |
| — | |
| 0 / Not Applicable | |
| None | |
| Private Well | |
| Septic-Private | |
| 08671491 | |
| 1213428008 |
Property History
| DATE: | EVENT: | PRICE: | SOURCE: |
|---|---|---|---|
| 20 May, 2015 | Sold | $262,700 | MRED MLS |
| 10 Apr, 2015 | Under contract | $295,600 | MRED MLS |
| — | Last price change | $299,000 | MRED MLS |
| 13 Jul, 2014 | Listed for sale | $365,000 | MRED MLS |
Room Specifics
Total Bedrooms: 4
Bedrooms Above Ground: 4
Bedrooms Below Ground: 0
Dimensions: —
Floor Type: —
Dimensions: —
Floor Type: —
Dimensions: —
Floor Type: —
Full Bathrooms: 4
Bathroom Amenities: —
Bathroom in Basement: 1
Rooms: Eating Area,Foyer,Office,Recreation Room,Sun Room
Basement Description: Finished
Other Specifics
| 2 | |
| — | |
| — | |
| — | |
| Wooded | |
| 1.45 | |
| — | |
| Full | |
| Vaulted/Cathedral Ceilings, Skylight(s), First Floor Laundry | |
| Range, Microwave, Dishwasher, Refrigerator, Washer, Dryer | |
| Not in DB | |
| — | |
| — | |
| — | |
| — |
Tax History
| Year | Property Taxes |
|---|---|
| 2015 | $9,935 |
Contact Agent
Nearby Sold Comparables
Contact Agent
Listing Provided By
RE/MAX Property Source








