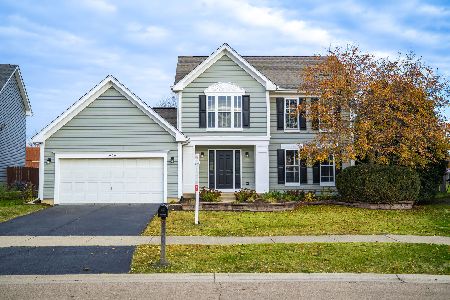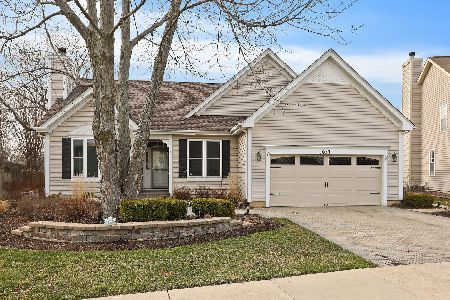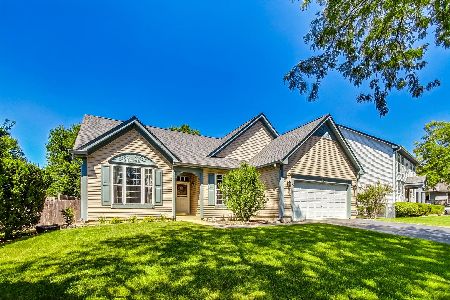1641 Silver Springs Court, Aurora, Illinois 60504
$275,000
|
Sold
|
|
| Status: | Closed |
| Sqft: | 2,061 |
| Cost/Sqft: | $133 |
| Beds: | 4 |
| Baths: | 3 |
| Year Built: | 1996 |
| Property Taxes: | $8,026 |
| Days On Market: | 2884 |
| Lot Size: | 0,22 |
Description
Welcome to This Newly Renovated 4 Bedroom 2.5 Bathroom with a Full Finished Basement on a quiet Cul-de-Sac! The Main Level has 9 Foot Ceilings and it's East Facing Exposure Fills the Home with Natural Light Throughout the Day! Large Formal Living and Dining Rooms. Kitchen has Newer SS Appliances with Granite Counter-Tops and an Eat-in Breakfast Area that Overlooks the 2Story Family Room with Floor to Ceiling Windows. Freshly Painted Neutral Grey with all White Doors & White Trim. Main Level has Brand New Hardwood Floors with Dark Finish. Upper-Level Large Master Bedroom with Master Bathroom and Walk-In Closet and 3 Add'l Good Size Bedrooms and Even a LOFT which Over-Looks Family Room! Lower Level has a Wide-Open Space for Additional Family Room, Kids Play Area, Family Parties or ALL! Large Deck with Open Yard Ready for your Finishing Touches. Located in Dist. 308 Schools. Close to Rush Copley Hospital & HeathPlex and Waubonsee CC
Property Specifics
| Single Family | |
| — | |
| — | |
| 1996 | |
| Full | |
| — | |
| No | |
| 0.22 |
| Kane | |
| Four Pointes | |
| 0 / Not Applicable | |
| None | |
| Public | |
| Public Sewer | |
| 09869643 | |
| 1536427013 |
Nearby Schools
| NAME: | DISTRICT: | DISTANCE: | |
|---|---|---|---|
|
Grade School
The Wheatlands Elementary School |
308 | — | |
|
Middle School
Bednarcik Junior High School |
308 | Not in DB | |
|
High School
Oswego East High School |
308 | Not in DB | |
Property History
| DATE: | EVENT: | PRICE: | SOURCE: |
|---|---|---|---|
| 16 Apr, 2018 | Sold | $275,000 | MRED MLS |
| 2 Mar, 2018 | Under contract | $275,000 | MRED MLS |
| 28 Feb, 2018 | Listed for sale | $275,000 | MRED MLS |
Room Specifics
Total Bedrooms: 4
Bedrooms Above Ground: 4
Bedrooms Below Ground: 0
Dimensions: —
Floor Type: Carpet
Dimensions: —
Floor Type: Carpet
Dimensions: —
Floor Type: Carpet
Full Bathrooms: 3
Bathroom Amenities: —
Bathroom in Basement: 0
Rooms: Loft,Eating Area,Recreation Room
Basement Description: Finished
Other Specifics
| 2 | |
| Concrete Perimeter | |
| Asphalt | |
| Deck | |
| Cul-De-Sac,Fenced Yard | |
| 47.89 X 100.87 X 107.71 X | |
| — | |
| Full | |
| Vaulted/Cathedral Ceilings, Hardwood Floors | |
| Range, Microwave, Dishwasher, Refrigerator, Washer, Dryer, Stainless Steel Appliance(s) | |
| Not in DB | |
| Park, Curbs, Sidewalks, Street Lights, Street Paved | |
| — | |
| — | |
| — |
Tax History
| Year | Property Taxes |
|---|---|
| 2018 | $8,026 |
Contact Agent
Nearby Similar Homes
Nearby Sold Comparables
Contact Agent
Listing Provided By
Baird & Warner












