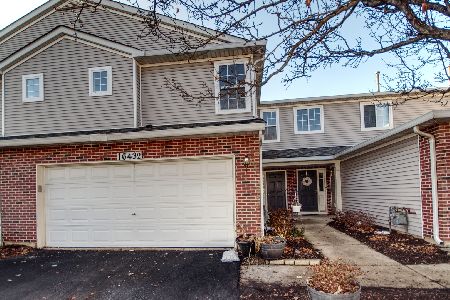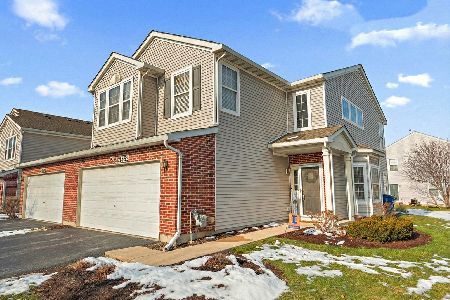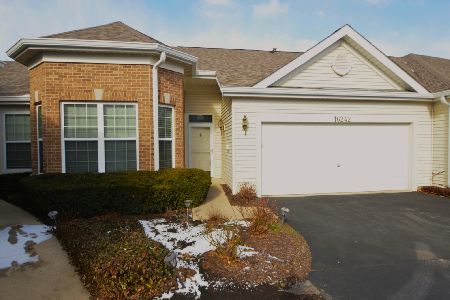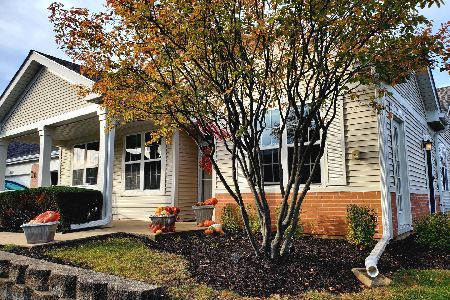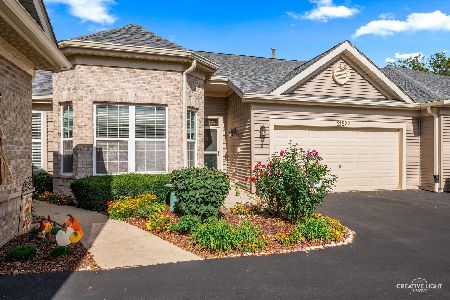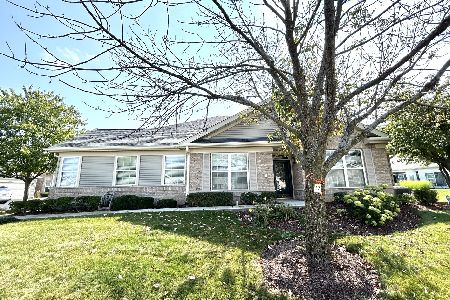16411 Club Court, Crest Hill, Illinois 60403
$177,000
|
Sold
|
|
| Status: | Closed |
| Sqft: | 1,668 |
| Cost/Sqft: | $111 |
| Beds: | 2 |
| Baths: | 3 |
| Year Built: | 2003 |
| Property Taxes: | $4,016 |
| Days On Market: | 2828 |
| Lot Size: | 0,00 |
Description
Beautifully detailed & recently painted, this end unit, 2 Bdrm + Loft, 2.5 Bath townhome offers an open design, spacious rooms & abundant natural light. The open concept reveals the drama of a 2 story Living Rm w/ample windows, rich wood mantel wrapped gas fireplace, formal Dining area & stunning open spindle oak & carpeted staircase. The landing has full view of the main living areas while leading up to a generous Loft, 2 Bdrms & 2 full Baths. Gleaming hardwood floors flow from the Foyer, down the hall & into the eat-in Kitchen with table area, ss appls, 42 in. oak cabinets + closet pantry & built in buffet. Upstairs, double doors lead to your elegant Master w/cathedral ceiling, palladium window & ensuite Bath. The 2nd Bedrm custom lofted beds can stay! Other features include, upgraded lighting, 2nd floor Laundry, 5 year new A/C & an attic w/blown-in insulation & storage shelves. The HOA fee incl: lawn care, landscaping, snow removal, exterior building maint. & roof replacement.
Property Specifics
| Condos/Townhomes | |
| 2 | |
| — | |
| 2003 | |
| None | |
| — | |
| No | |
| — |
| Will | |
| Renwick Club | |
| 160 / Monthly | |
| Exterior Maintenance,Lawn Care,Snow Removal | |
| Public | |
| Public Sewer | |
| 09934469 | |
| 1104193010240000 |
Property History
| DATE: | EVENT: | PRICE: | SOURCE: |
|---|---|---|---|
| 7 Jun, 2018 | Sold | $177,000 | MRED MLS |
| 7 May, 2018 | Under contract | $184,900 | MRED MLS |
| 3 May, 2018 | Listed for sale | $184,900 | MRED MLS |
| 31 Oct, 2024 | Sold | $291,000 | MRED MLS |
| 20 Sep, 2024 | Under contract | $290,000 | MRED MLS |
| 31 Aug, 2024 | Listed for sale | $290,000 | MRED MLS |
Room Specifics
Total Bedrooms: 2
Bedrooms Above Ground: 2
Bedrooms Below Ground: 0
Dimensions: —
Floor Type: Carpet
Full Bathrooms: 3
Bathroom Amenities: Double Sink
Bathroom in Basement: 0
Rooms: Eating Area,Loft,Foyer
Basement Description: Slab
Other Specifics
| 2 | |
| Concrete Perimeter | |
| Asphalt | |
| Patio, Storms/Screens, End Unit | |
| — | |
| 37X96X37X96 | |
| — | |
| Full | |
| Vaulted/Cathedral Ceilings, Hardwood Floors, Second Floor Laundry | |
| Range, Microwave, Dishwasher, Refrigerator, Stainless Steel Appliance(s) | |
| Not in DB | |
| — | |
| — | |
| — | |
| Gas Log, Gas Starter |
Tax History
| Year | Property Taxes |
|---|---|
| 2018 | $4,016 |
| 2024 | $5,523 |
Contact Agent
Nearby Similar Homes
Nearby Sold Comparables
Contact Agent
Listing Provided By
Realtopia Real Estate Inc

