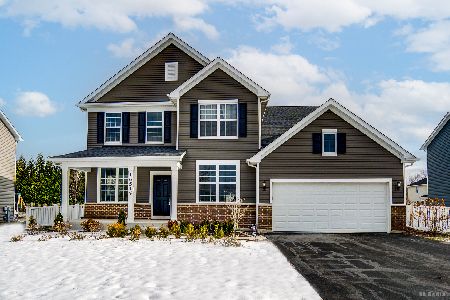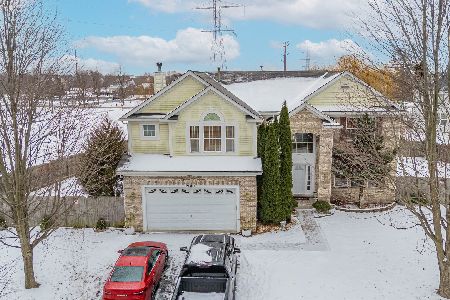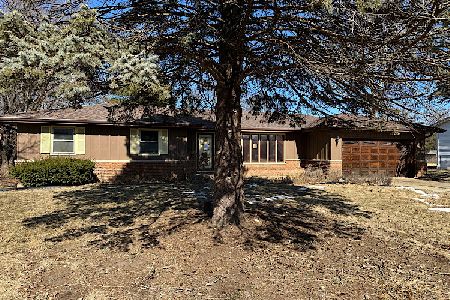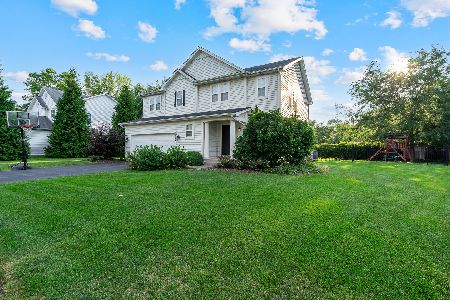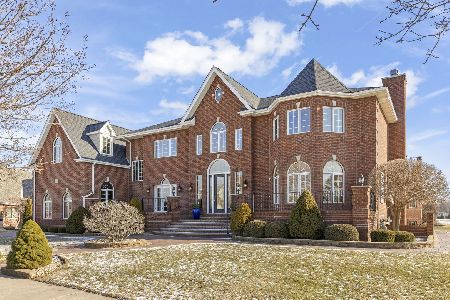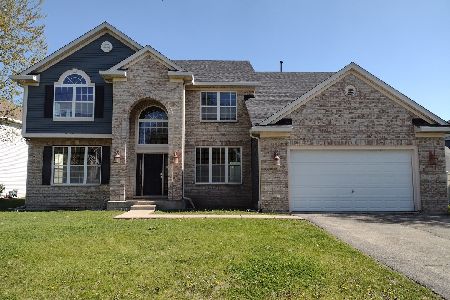16412 Pine Creek Lane, Plainfield, Illinois 60586
$320,000
|
Sold
|
|
| Status: | Closed |
| Sqft: | 2,416 |
| Cost/Sqft: | $137 |
| Beds: | 3 |
| Baths: | 2 |
| Year Built: | 2006 |
| Property Taxes: | $5,202 |
| Days On Market: | 2830 |
| Lot Size: | 0,32 |
Description
No stairs in this ranch built on a huge oversized lot, 40' deeper than the rest of the subdivision. Open floor plan, first floor laundry and full basement waiting for you to finish. Island kitchen with 42" cabinets, double wide pantry closet, all appliances, bump-out bay window in eat-in area, laminate floors and breakfast bar. Butler pantry in family room, laminate floors, sliding glass doors to maintenance free composite two-tiered deck with natural gas grill. Living room and dining room with vaulted ceilings. Den boasts french doors. Freshly painted master bedroom has walk-in closet and private luxury bath with soaker tub, separate shower, dual sinks, ceramic tile and two medicine cabinets. Open stairway to basement. Additional electrical outlets added inside and out when built. New garage door springs and hot water tank. Original owner has maintained this property very well, all you need to do is move-in!
Property Specifics
| Single Family | |
| — | |
| Ranch | |
| 2006 | |
| Full | |
| — | |
| No | |
| 0.32 |
| Will | |
| Streams Of Plainfield | |
| 225 / Annual | |
| None | |
| Public | |
| Public Sewer | |
| 09970781 | |
| 0603213070030000 |
Nearby Schools
| NAME: | DISTRICT: | DISTANCE: | |
|---|---|---|---|
|
Grade School
River View Elementary School |
202 | — | |
|
Middle School
Timber Ridge Middle School |
202 | Not in DB | |
|
High School
Plainfield Central High School |
202 | Not in DB | |
Property History
| DATE: | EVENT: | PRICE: | SOURCE: |
|---|---|---|---|
| 5 Oct, 2018 | Sold | $320,000 | MRED MLS |
| 3 Aug, 2018 | Under contract | $329,900 | MRED MLS |
| 1 Jun, 2018 | Listed for sale | $329,900 | MRED MLS |
Room Specifics
Total Bedrooms: 3
Bedrooms Above Ground: 3
Bedrooms Below Ground: 0
Dimensions: —
Floor Type: Carpet
Dimensions: —
Floor Type: Carpet
Full Bathrooms: 2
Bathroom Amenities: Separate Shower,Double Sink
Bathroom in Basement: 0
Rooms: Eating Area,Den
Basement Description: Unfinished
Other Specifics
| 2 | |
| Concrete Perimeter | |
| Asphalt | |
| Deck, Storms/Screens | |
| — | |
| 86X161 | |
| — | |
| Full | |
| Wood Laminate Floors, First Floor Bedroom, First Floor Laundry, First Floor Full Bath | |
| Range, Microwave, Dishwasher, Refrigerator, Washer, Dryer, Disposal | |
| Not in DB | |
| Street Lights, Street Paved | |
| — | |
| — | |
| — |
Tax History
| Year | Property Taxes |
|---|---|
| 2018 | $5,202 |
Contact Agent
Nearby Similar Homes
Nearby Sold Comparables
Contact Agent
Listing Provided By
Barvian Realty LLC

