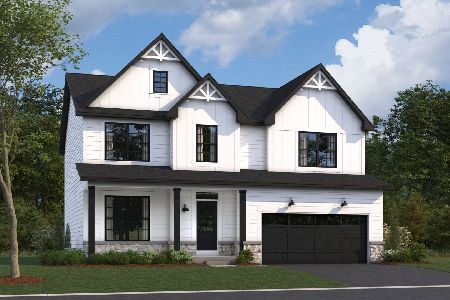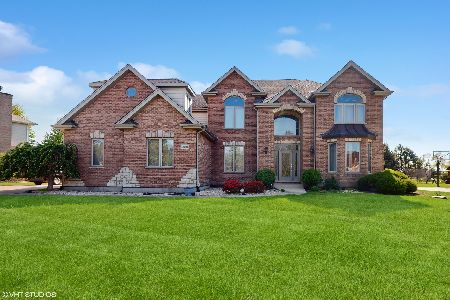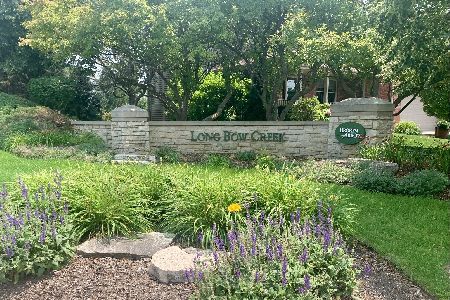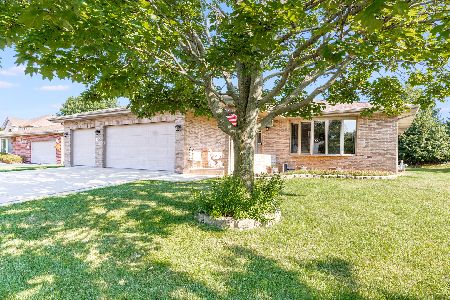16412 Shawnee Drive, Lockport, Illinois 60441
$349,900
|
Sold
|
|
| Status: | Closed |
| Sqft: | 2,101 |
| Cost/Sqft: | $167 |
| Beds: | 3 |
| Baths: | 4 |
| Year Built: | 1998 |
| Property Taxes: | $9,348 |
| Days On Market: | 1833 |
| Lot Size: | 0,26 |
Description
Fabulous Brick Front Two Story Features Grand Two Story Entry with Beautiful Marble Flooring, Fresh Paint Throughout, Formal Living & Dining Rooms with Architectural Recessed Ceilings! Spacious Eat-in Kitchen Features Stainless Steel Appliances, Gorgeous Marble Floors, and NEW Microwave. Beautiful Gas Fireplace with Oak Mantel in Spacious Family Room Featuring A Box Bay Window. White Six Panel Doors & White Trim. First Floor Laundry Room with Newer Front Load Washer/Dryer! Master Bedroom Suite Features Gleaming Hardwood Floors, Dual Closets and a Private Luxury Bath Featuring Dual Vanities, Jetted Tub, and Separate Shower. New Windows November 2020, Newer Bathroom Floors, Gorgeous Oversized Paver Patio with Wing Walls, Mature Landscape for Privacy! Full Finished Basement Features: Newly Remodeled Full Bath, Huge Rec Room, Tons of Closet Space, Den, and Bedroom! Two Car Garage Features Charging Station For Electric Vehicles, + Central Vacuum. Hurry Don't Wait (Please exclude not attached, butcher block center island) Most rooms have Been Freshly Painted and Very Neutral-Move in Ready!
Property Specifics
| Single Family | |
| — | |
| Georgian | |
| 1998 | |
| Full | |
| TWO STORY | |
| No | |
| 0.26 |
| Will | |
| Broken Arrow Long Bow | |
| 175 / Annual | |
| None | |
| Public | |
| Public Sewer, Sewer-Storm | |
| 10969392 | |
| 1605301030090000 |
Nearby Schools
| NAME: | DISTRICT: | DISTANCE: | |
|---|---|---|---|
|
Grade School
William J Butler School |
33C | — | |
|
Middle School
Homer Junior High School |
33C | Not in DB | |
|
High School
Lockport Township High School |
205 | Not in DB | |
Property History
| DATE: | EVENT: | PRICE: | SOURCE: |
|---|---|---|---|
| 26 Feb, 2021 | Sold | $349,900 | MRED MLS |
| 19 Jan, 2021 | Under contract | $349,900 | MRED MLS |
| — | Last price change | $354,900 | MRED MLS |
| 12 Jan, 2021 | Listed for sale | $354,900 | MRED MLS |
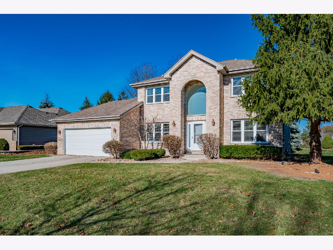
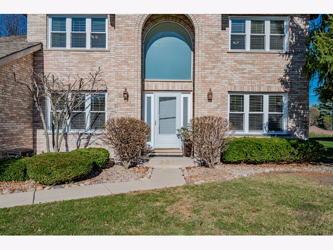
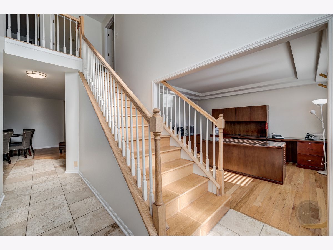
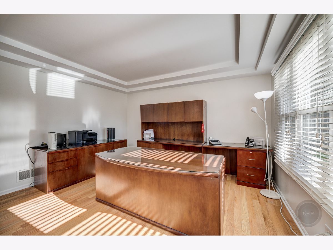
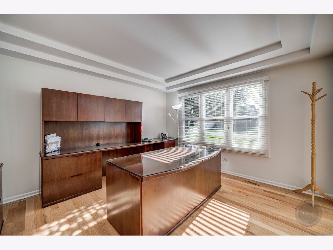
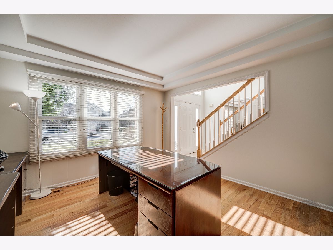
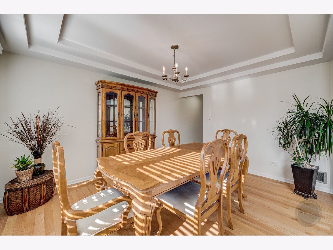
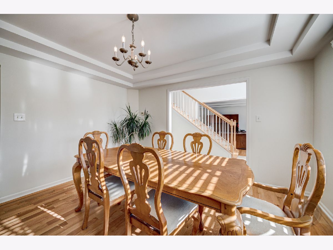
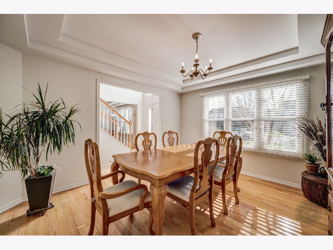
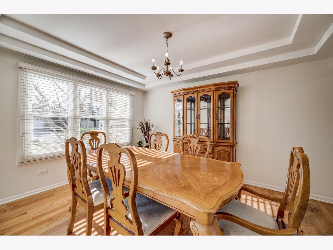
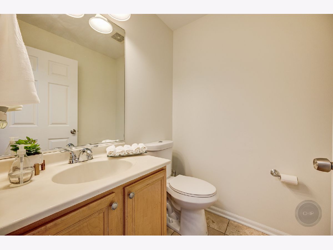
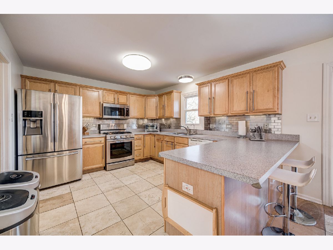
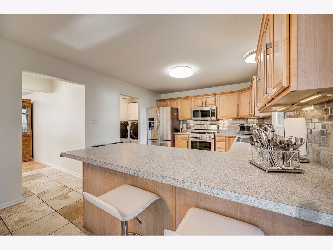
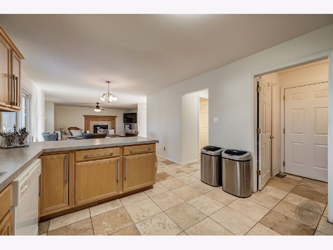
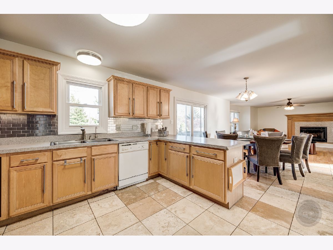
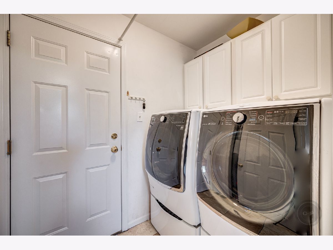
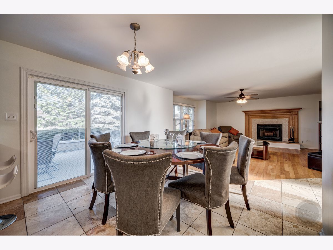
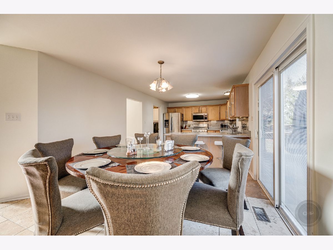
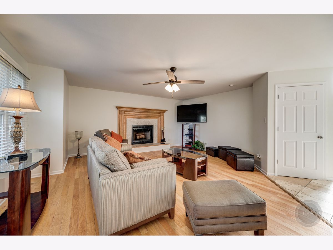
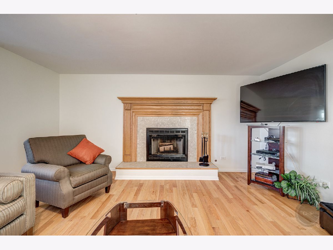
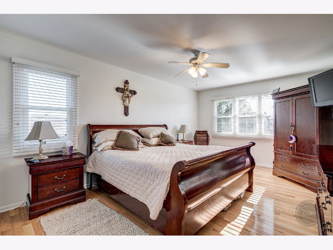
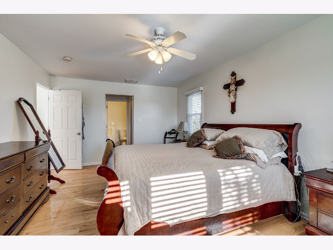
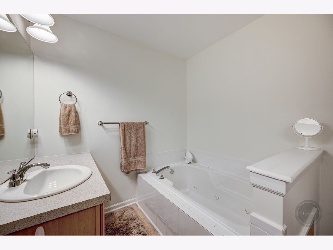
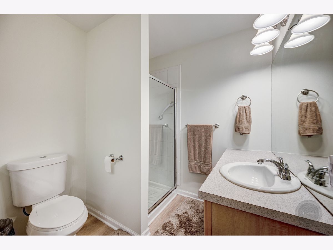
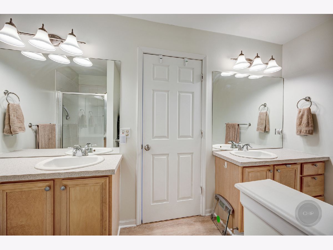
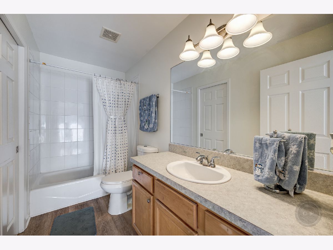
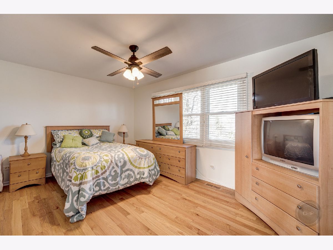
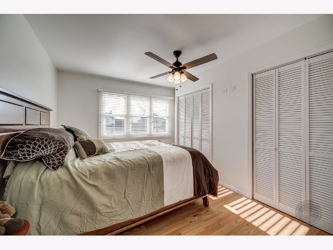
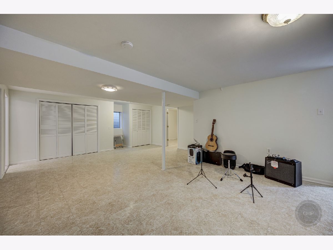
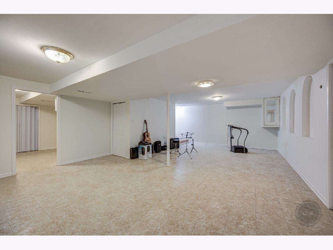
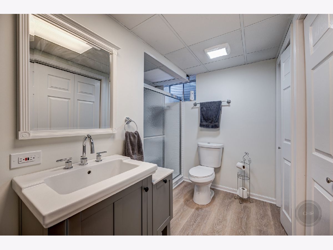
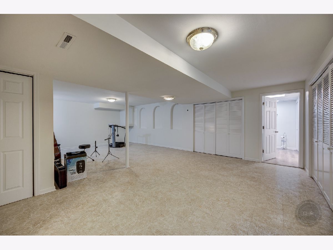
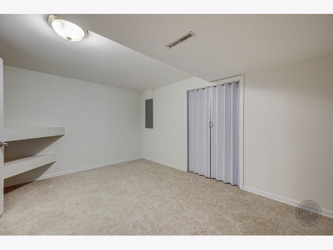
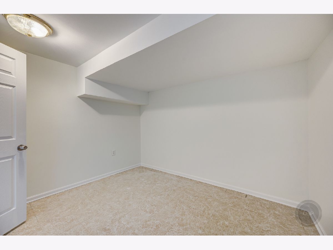
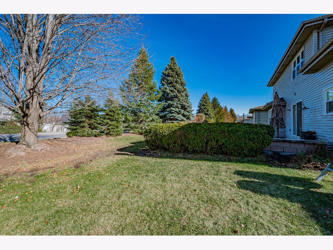
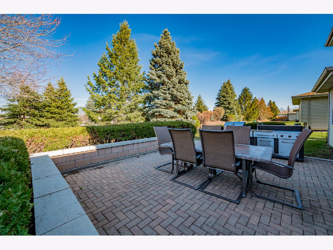
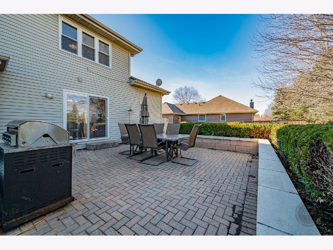
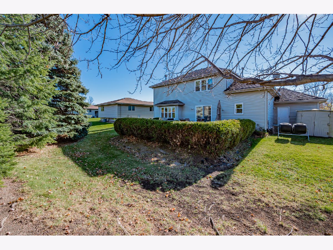
Room Specifics
Total Bedrooms: 3
Bedrooms Above Ground: 3
Bedrooms Below Ground: 0
Dimensions: —
Floor Type: Hardwood
Dimensions: —
Floor Type: Hardwood
Full Bathrooms: 4
Bathroom Amenities: Separate Shower,Double Sink,Soaking Tub
Bathroom in Basement: 1
Rooms: Recreation Room,Den,Bonus Room
Basement Description: Finished
Other Specifics
| 2 | |
| Concrete Perimeter | |
| Asphalt | |
| Patio, Brick Paver Patio, Storms/Screens | |
| Mature Trees | |
| 81X141X80X129 | |
| Pull Down Stair | |
| Full | |
| Hardwood Floors, First Floor Laundry, Open Floorplan, Separate Dining Room | |
| Range, Microwave, Dishwasher, Refrigerator, Washer, Dryer | |
| Not in DB | |
| Sidewalks, Street Lights, Street Paved | |
| — | |
| — | |
| Wood Burning |
Tax History
| Year | Property Taxes |
|---|---|
| 2021 | $9,348 |
Contact Agent
Nearby Similar Homes
Nearby Sold Comparables
Contact Agent
Listing Provided By
Little Realty

