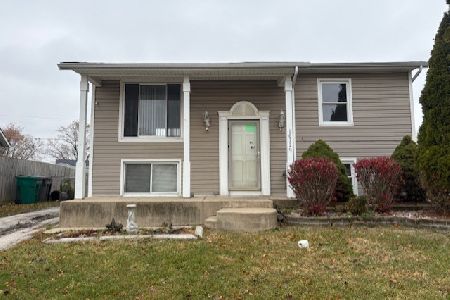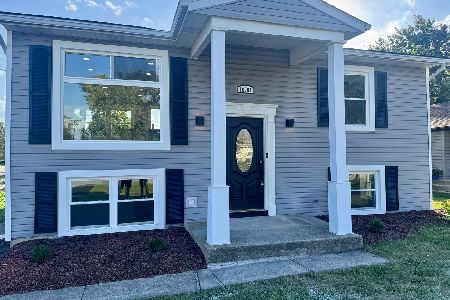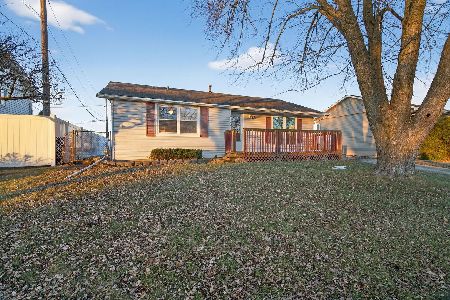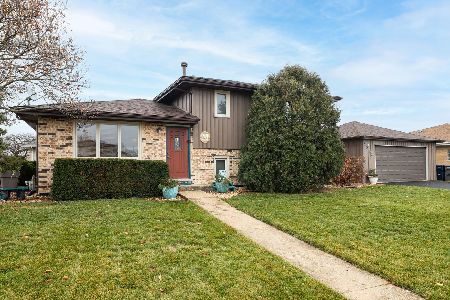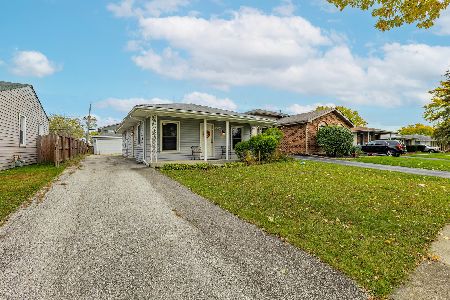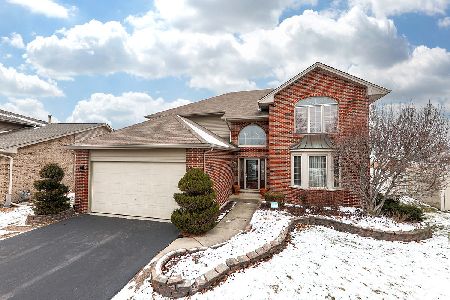16413 Mayors Row, Orland Hills, Illinois 60487
$327,000
|
Sold
|
|
| Status: | Closed |
| Sqft: | 2,537 |
| Cost/Sqft: | $130 |
| Beds: | 4 |
| Baths: | 3 |
| Year Built: | 2002 |
| Property Taxes: | $8,913 |
| Days On Market: | 2233 |
| Lot Size: | 0,16 |
Description
EX-TRA ORDINARY! MAGICAL FENCED BACKYARD OVERLOOKING POND,BRIDGE,AND WALKING PATH ** 2537 SQ FT TWO STORY PLUS FINISHED BASEMENT ** 2ND KITCHEN SET UP ** CHARMING FRONT PORCH ** ATTRACTIVE LIVING ROOM AND LARGE DINING ROOM ** 4 SPACIOUS BEDROOMS ** 2.1 BATHS ** HUGE MASTER SUITE, WALK-IN CLOSET WITH CLOSET ORGANIZER & PRIVATE MASTER BATH ** CONTEMPORARY KITCHEN, WHITE CABINETS, CENTER ISLAND, GRANITE COUNTERS, BAY DESIGNED EATING AREA, ALL APPLIANCES EXCEPT REFRIGERATOR ** MAIN FLOOR LAUNDRY ** NEWER FEATURES: ROOF, SIDING, AND GUTTERS-2018, REFRIGERATOR-2019, HWH-2016, SUMP PUMP & EJECTOR PUMP-2017, 2 NEWER SHOWER DOORS ** FANTASTIC FENCED BACKYARD, COVERED PAVER BRICK PATIO, STORAGE SHED, PLAY HOUSE ** LARGE FINISHED BASEMENT, 2ND KITCHEN, OFFICE AND RECREATION ROOM OUTSTANDING LOCATION!! CLOSE TO ORLAND PARK SHOPPING MALL, LA GRANGE RD, I80, I355 AND MORE JUST MOVE IN
Property Specifics
| Single Family | |
| — | |
| Contemporary | |
| 2002 | |
| Partial | |
| TWO STORY | |
| Yes | |
| 0.16 |
| Cook | |
| Pepperwood | |
| 0 / Not Applicable | |
| None | |
| Lake Michigan | |
| Public Sewer | |
| 10592556 | |
| 27224190070000 |
Property History
| DATE: | EVENT: | PRICE: | SOURCE: |
|---|---|---|---|
| 8 Apr, 2020 | Sold | $327,000 | MRED MLS |
| 5 Mar, 2020 | Under contract | $329,000 | MRED MLS |
| — | Last price change | $339,900 | MRED MLS |
| 13 Dec, 2019 | Listed for sale | $339,900 | MRED MLS |
Room Specifics
Total Bedrooms: 4
Bedrooms Above Ground: 4
Bedrooms Below Ground: 0
Dimensions: —
Floor Type: Hardwood
Dimensions: —
Floor Type: Hardwood
Dimensions: —
Floor Type: Hardwood
Full Bathrooms: 3
Bathroom Amenities: Whirlpool,Separate Shower
Bathroom in Basement: 0
Rooms: Office,Recreation Room,Kitchen
Basement Description: Finished
Other Specifics
| 2 | |
| Concrete Perimeter | |
| Concrete | |
| Patio, Porch, Brick Paver Patio, Storms/Screens | |
| Fenced Yard,Water View | |
| 59X119X59X114 | |
| — | |
| Full | |
| Hardwood Floors, Wood Laminate Floors, First Floor Laundry, Walk-In Closet(s) | |
| Range, Microwave, Dishwasher, Washer, Dryer | |
| Not in DB | |
| Curbs, Sidewalks | |
| — | |
| — | |
| — |
Tax History
| Year | Property Taxes |
|---|---|
| 2020 | $8,913 |
Contact Agent
Nearby Similar Homes
Nearby Sold Comparables
Contact Agent
Listing Provided By
RE/MAX 10

