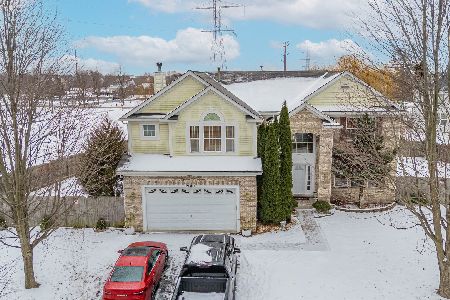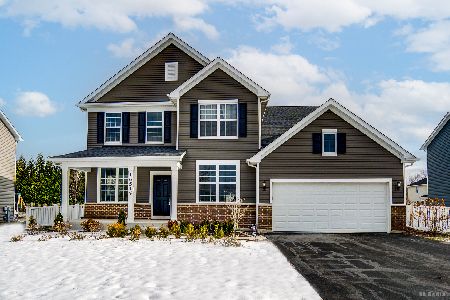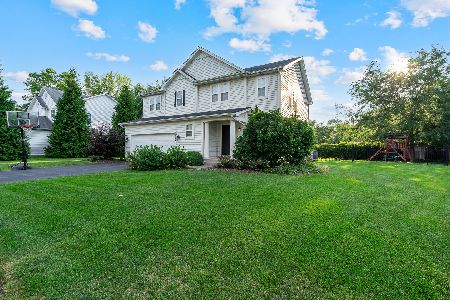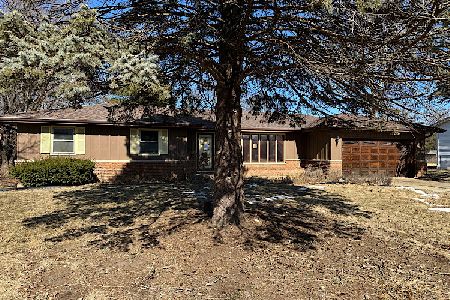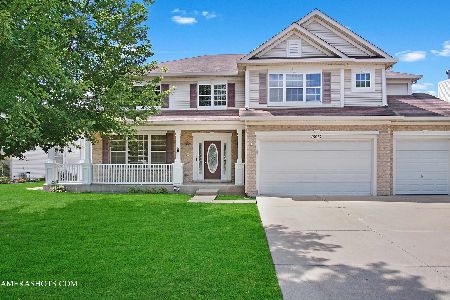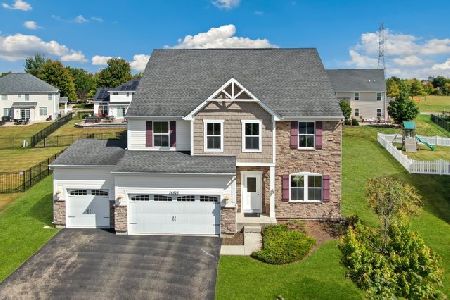16418 Lewood Drive, Plainfield, Illinois 60586
$260,000
|
Sold
|
|
| Status: | Closed |
| Sqft: | 2,986 |
| Cost/Sqft: | $97 |
| Beds: | 4 |
| Baths: | 3 |
| Year Built: | 2006 |
| Property Taxes: | $9,093 |
| Days On Market: | 5758 |
| Lot Size: | 0,00 |
Description
Charming front porch welcomes you to fabulous 'almost new' in quiet neighborhood! Large rooms, two story ceilings in foyer & FR. Maple and cherry kitchen w/ granite and ss appl, island w/seating and cabinets galore!Huge light and bright FR w/custom FP, generous mud room and 4 spacious bdrms upstairs w/ tons of closets. Oversized lot, paver patio w/fire pit, sec.syst. & just steps to the park!!
Property Specifics
| Single Family | |
| — | |
| Traditional | |
| 2006 | |
| Full | |
| HOLBROOK | |
| No | |
| 0 |
| Will | |
| Impressions At The Streams | |
| 240 / Annual | |
| None | |
| Public | |
| Public Sewer | |
| 07540060 | |
| 0603213120140000 |
Nearby Schools
| NAME: | DISTRICT: | DISTANCE: | |
|---|---|---|---|
|
Grade School
River View Elementary School |
202 | — | |
|
Middle School
Timber Ridge Middle School |
202 | Not in DB | |
Property History
| DATE: | EVENT: | PRICE: | SOURCE: |
|---|---|---|---|
| 19 Nov, 2010 | Sold | $260,000 | MRED MLS |
| 16 Oct, 2010 | Under contract | $289,500 | MRED MLS |
| — | Last price change | $295,000 | MRED MLS |
| 26 May, 2010 | Listed for sale | $349,800 | MRED MLS |
| 6 Sep, 2013 | Sold | $300,000 | MRED MLS |
| 29 Jul, 2013 | Under contract | $309,896 | MRED MLS |
| 24 Apr, 2013 | Listed for sale | $329,896 | MRED MLS |
| 29 Jun, 2015 | Sold | $310,000 | MRED MLS |
| 23 Apr, 2015 | Under contract | $314,900 | MRED MLS |
| — | Last price change | $320,000 | MRED MLS |
| 8 Apr, 2015 | Listed for sale | $320,000 | MRED MLS |
Room Specifics
Total Bedrooms: 4
Bedrooms Above Ground: 4
Bedrooms Below Ground: 0
Dimensions: —
Floor Type: Carpet
Dimensions: —
Floor Type: Carpet
Dimensions: —
Floor Type: Carpet
Full Bathrooms: 3
Bathroom Amenities: Separate Shower,Double Sink
Bathroom in Basement: 0
Rooms: Breakfast Room,Utility Room-1st Floor
Basement Description: Unfinished
Other Specifics
| 3 | |
| Concrete Perimeter | |
| Concrete | |
| Balcony, Patio | |
| Landscaped | |
| 99X170X57X141 | |
| Unfinished | |
| Full | |
| Vaulted/Cathedral Ceilings, Skylight(s) | |
| Double Oven, Microwave, Dishwasher, Disposal | |
| Not in DB | |
| Sidewalks, Street Lights, Street Paved | |
| — | |
| — | |
| — |
Tax History
| Year | Property Taxes |
|---|---|
| 2010 | $9,093 |
| 2013 | $6,476 |
| 2015 | $5,802 |
Contact Agent
Nearby Similar Homes
Nearby Sold Comparables
Contact Agent
Listing Provided By
Berkshire Hathaway HomeServices Elite Realtors

