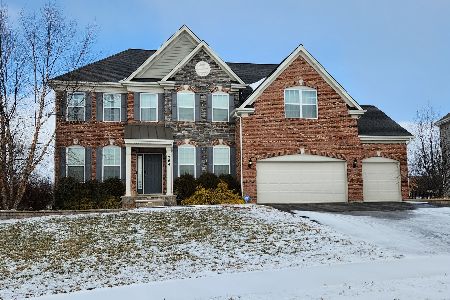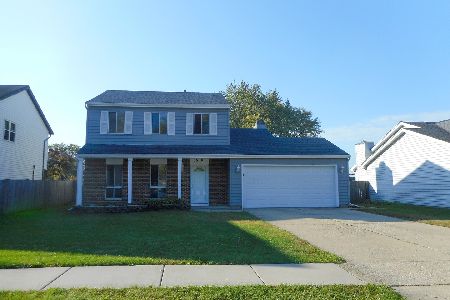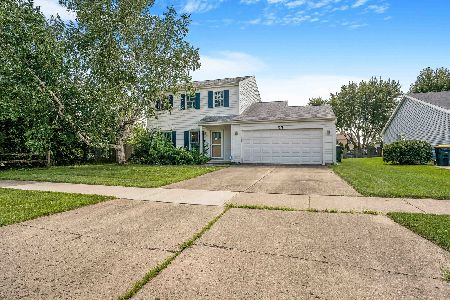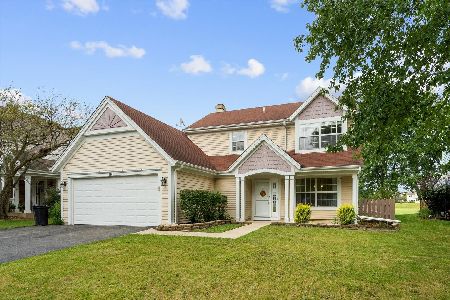1642 Penny Lane, Bartlett, Illinois 60103
$306,000
|
Sold
|
|
| Status: | Closed |
| Sqft: | 0 |
| Cost/Sqft: | — |
| Beds: | 3 |
| Baths: | 3 |
| Year Built: | 1991 |
| Property Taxes: | $6,688 |
| Days On Market: | 1788 |
| Lot Size: | 0,14 |
Description
If you're looking for a private, wide open back yard - this is it! Come see this wonderful 2 story Home backing to an open area and with loads of special features such as an open floor plan with a formal Dining Room, spacious Family Room and eat-in Kitchen with granite counter tops, refinished cabinets, tiled back splash and sliding glass glass door leading to a yard that is great for entertaining, playing ball or just relaxing! Master Suite with vaulted ceilings, wood floors, walk-in closet and beautifully remodeled Master Bath. Other fantastic features included an updated Family Bath, wood laminate floors in 2nd & 3rd bedroom, Bamboo flooring on most of the 1st floor, newer light fixtures, 1st floor washer & dryer, crown molding, freshly painted 2 1/2 car Garage. Great curb appeal and so much more. Don't miss this one!!!
Property Specifics
| Single Family | |
| — | |
| — | |
| 1991 | |
| None | |
| WINDSOR | |
| No | |
| 0.14 |
| Du Page | |
| — | |
| 0 / Not Applicable | |
| None | |
| Public | |
| Public Sewer | |
| 11010663 | |
| 0114408006 |
Nearby Schools
| NAME: | DISTRICT: | DISTANCE: | |
|---|---|---|---|
|
Grade School
Hawk Hollow Elementary School |
46 | — | |
|
Middle School
East View Middle School |
46 | Not in DB | |
|
High School
Bartlett High School |
46 | Not in DB | |
Property History
| DATE: | EVENT: | PRICE: | SOURCE: |
|---|---|---|---|
| 18 Feb, 2009 | Sold | $190,000 | MRED MLS |
| 13 Jan, 2009 | Under contract | $214,900 | MRED MLS |
| — | Last price change | $220,000 | MRED MLS |
| 4 Sep, 2008 | Listed for sale | $240,000 | MRED MLS |
| 16 Apr, 2021 | Sold | $306,000 | MRED MLS |
| 7 Mar, 2021 | Under contract | $299,900 | MRED MLS |
| 4 Mar, 2021 | Listed for sale | $299,900 | MRED MLS |
| 4 Oct, 2024 | Sold | $370,000 | MRED MLS |
| 2 Sep, 2024 | Under contract | $360,000 | MRED MLS |
| 29 Aug, 2024 | Listed for sale | $360,000 | MRED MLS |

































Room Specifics
Total Bedrooms: 3
Bedrooms Above Ground: 3
Bedrooms Below Ground: 0
Dimensions: —
Floor Type: Wood Laminate
Dimensions: —
Floor Type: Wood Laminate
Full Bathrooms: 3
Bathroom Amenities: —
Bathroom in Basement: 0
Rooms: No additional rooms
Basement Description: Slab
Other Specifics
| 2.5 | |
| Concrete Perimeter | |
| Asphalt | |
| Patio | |
| Backs to Open Grnd,Sidewalks | |
| 61X101 | |
| — | |
| Full | |
| Vaulted/Cathedral Ceilings | |
| Range, Microwave, Dishwasher, Refrigerator, Washer, Dryer, Disposal | |
| Not in DB | |
| Park, Curbs, Sidewalks, Street Lights, Street Paved | |
| — | |
| — | |
| — |
Tax History
| Year | Property Taxes |
|---|---|
| 2009 | $5,146 |
| 2021 | $6,688 |
| 2024 | $7,146 |
Contact Agent
Nearby Similar Homes
Nearby Sold Comparables
Contact Agent
Listing Provided By
RE/MAX Suburban









