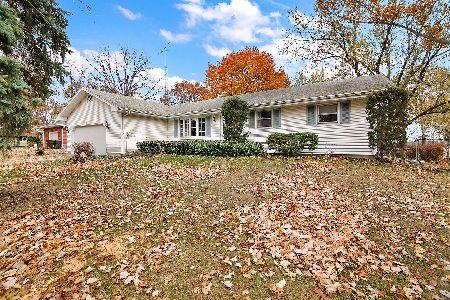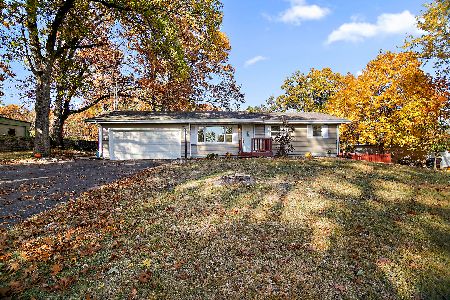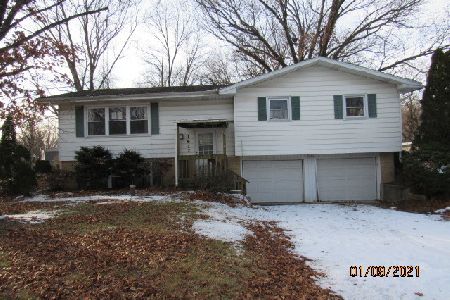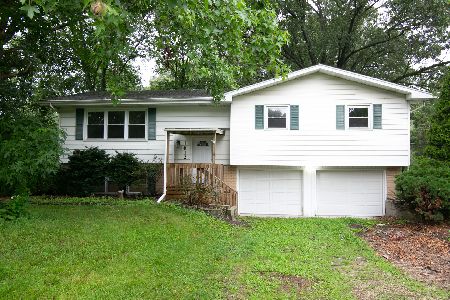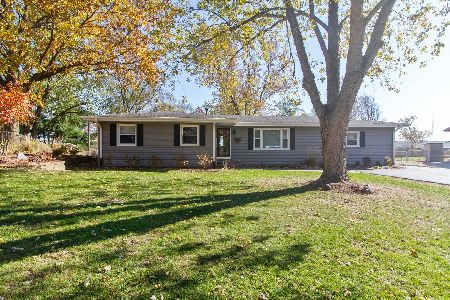1642 Quail Drive, St Anne, Illinois 60964
$210,000
|
Sold
|
|
| Status: | Closed |
| Sqft: | 1,249 |
| Cost/Sqft: | $152 |
| Beds: | 3 |
| Baths: | 2 |
| Year Built: | 1969 |
| Property Taxes: | $3,347 |
| Days On Market: | 1018 |
| Lot Size: | 0,31 |
Description
Completely remodeled ranch style home with a full basement. Updates since 2017 include: New windows, roof, trim, white kitchen cabinets, counters, fixtures, all new flooring (with gorgeous hardwood flooring in living room and kitchen and hallway), new conduit pipe for electricity, vinyl siding, new plumbing too. In 2018 new furnace, in 2021 new back deck with extra supports for a hot tub option. The owner has enjoyed the location as it is close to the Hieland Forest Preserve with a park and a trail that leads to the Kankakee River. They have enjoyed fishing and seeing the deer and turkey wildlife by the river. The home has an open floor-plan that is ideal for entertaining. The basement has shelving for your storage needs. There is a room that may be ideal for your office or exercise room as well as a family room and a large laundry room with more storage. The outdoor living is so beautiful with amazing clear views of the starts, a large deck, firepit, and the sun shade sail over the deck stays. Call today for your private tour.
Property Specifics
| Single Family | |
| — | |
| — | |
| 1969 | |
| — | |
| — | |
| No | |
| 0.31 |
| Kankakee | |
| — | |
| 0 / Not Applicable | |
| — | |
| — | |
| — | |
| 11755762 | |
| 12180740200800 |
Property History
| DATE: | EVENT: | PRICE: | SOURCE: |
|---|---|---|---|
| 15 Sep, 2016 | Sold | $45,725 | MRED MLS |
| 26 Jul, 2016 | Under contract | $62,000 | MRED MLS |
| 20 May, 2016 | Listed for sale | $62,000 | MRED MLS |
| 14 Jun, 2018 | Sold | $160,500 | MRED MLS |
| 17 Apr, 2018 | Under contract | $164,900 | MRED MLS |
| 10 Apr, 2018 | Listed for sale | $164,900 | MRED MLS |
| 15 May, 2023 | Sold | $210,000 | MRED MLS |
| 13 Apr, 2023 | Under contract | $189,900 | MRED MLS |
| 10 Apr, 2023 | Listed for sale | $189,900 | MRED MLS |
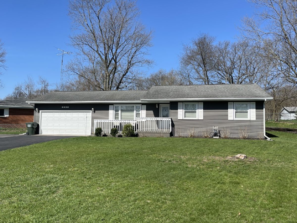
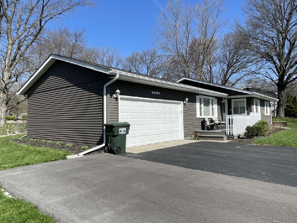
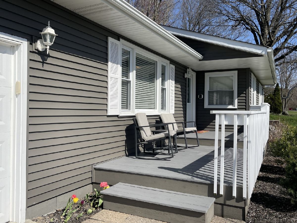
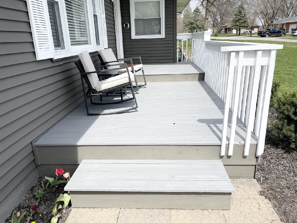
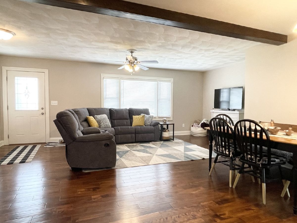
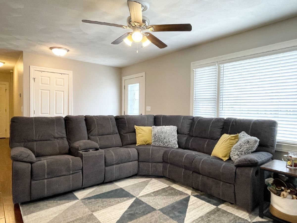
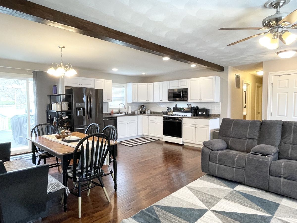
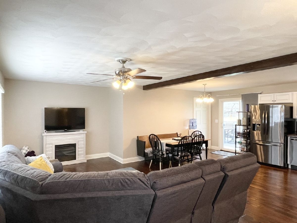
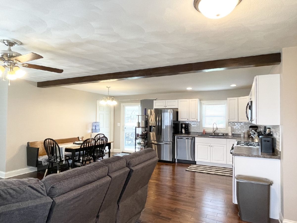
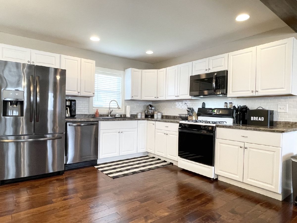
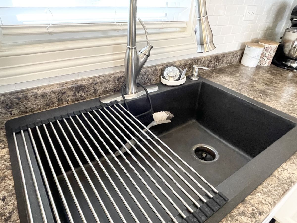
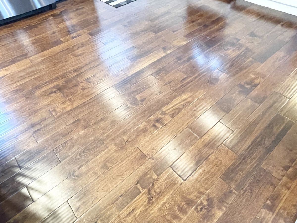
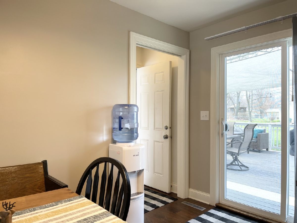
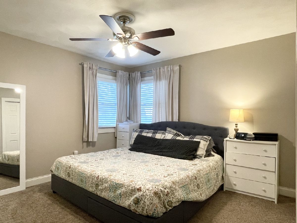
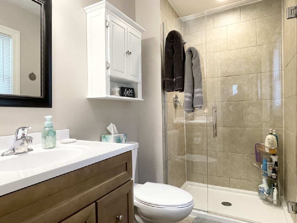
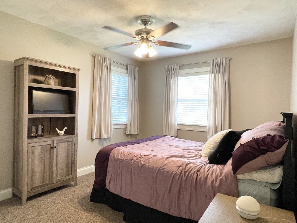
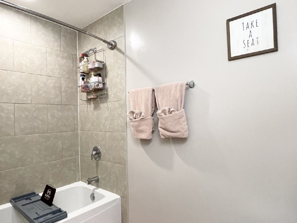
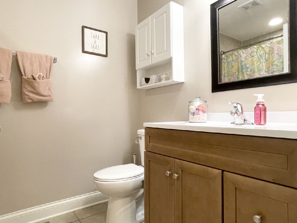
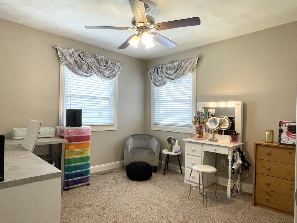
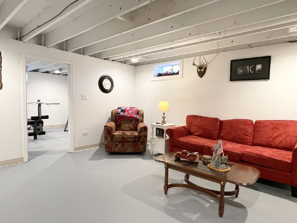
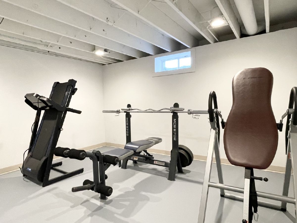
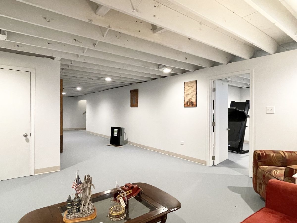
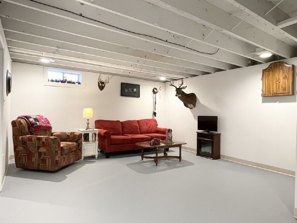
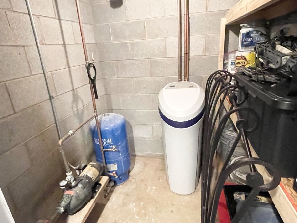
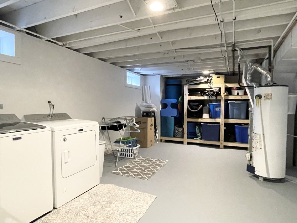
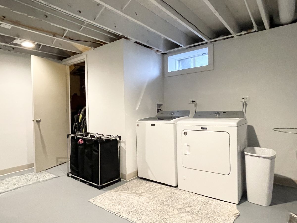
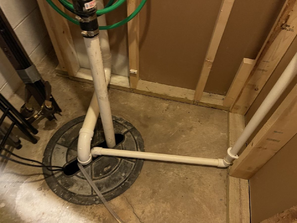
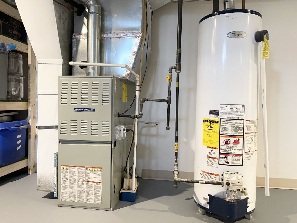
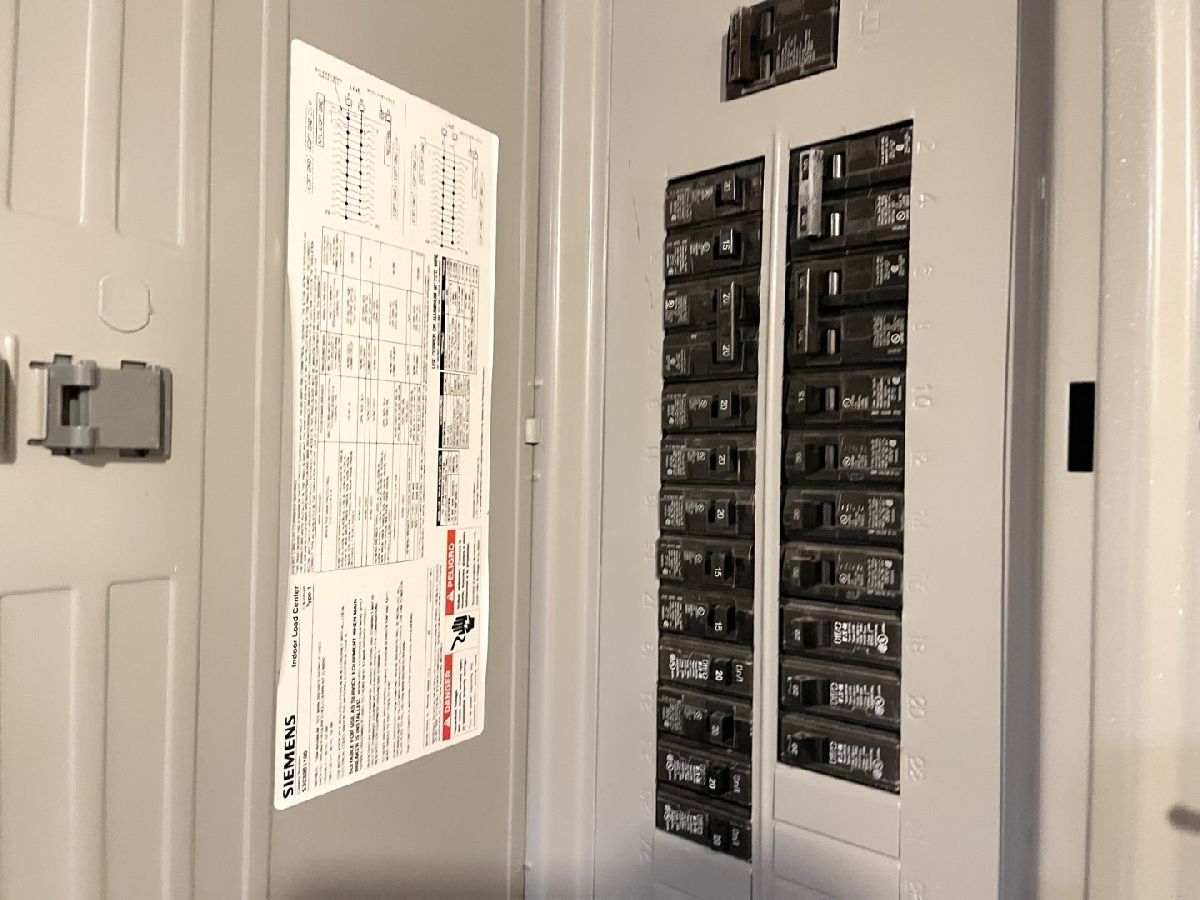
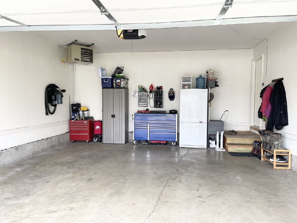
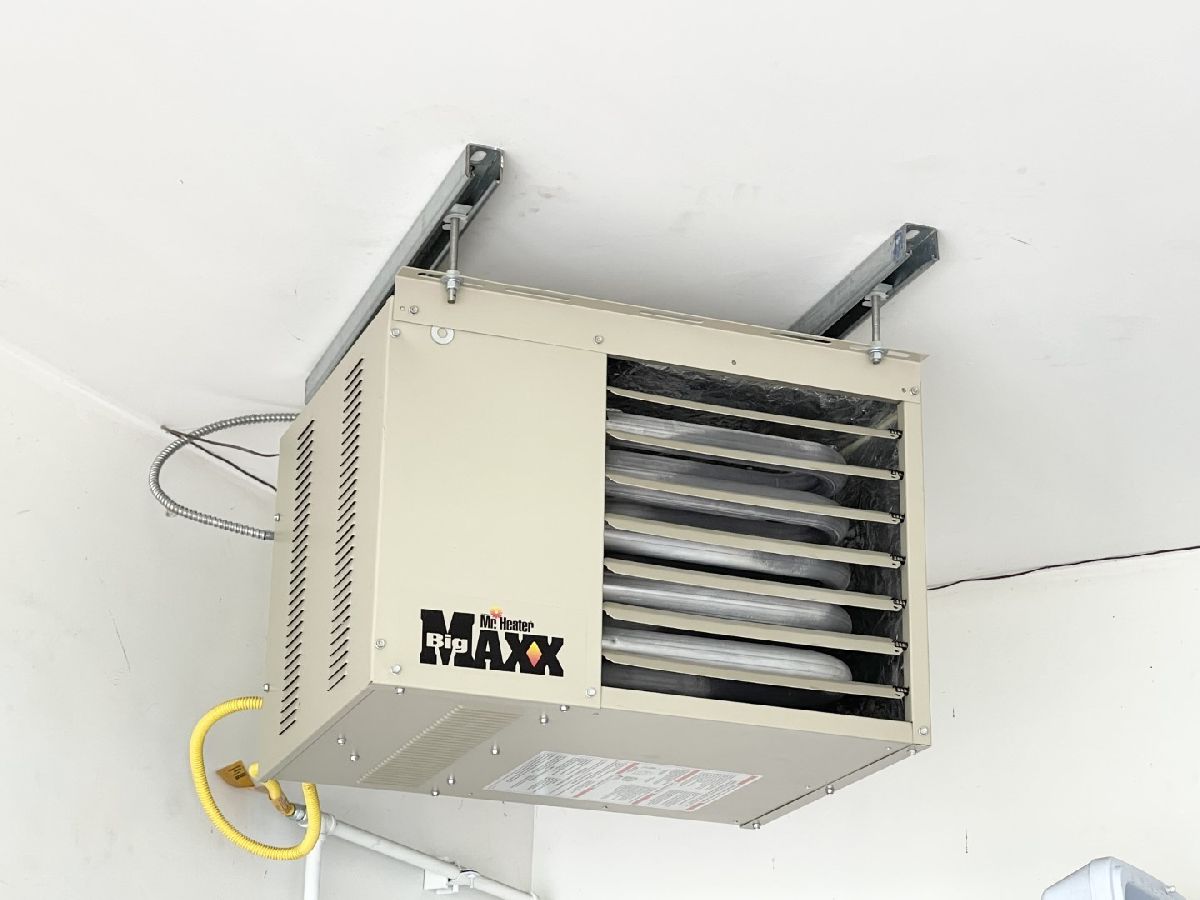
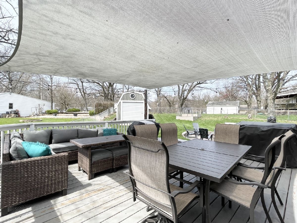
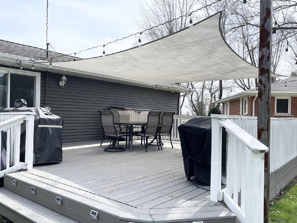
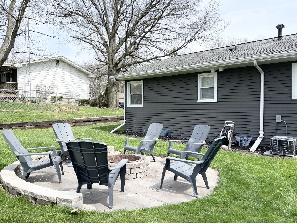
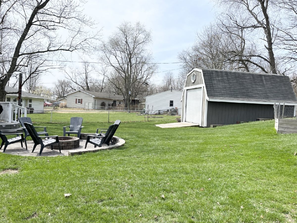
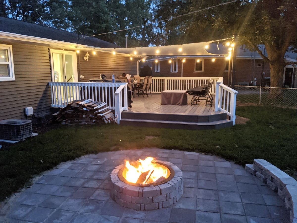
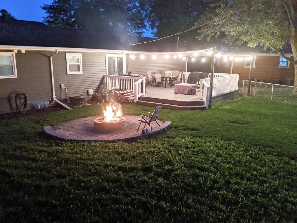
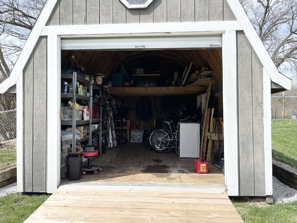
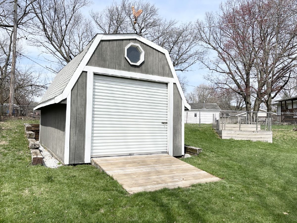
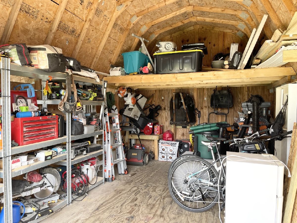
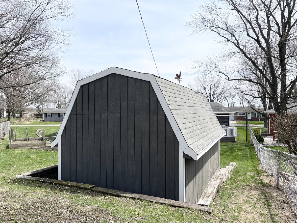
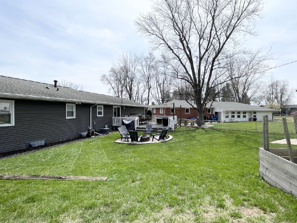
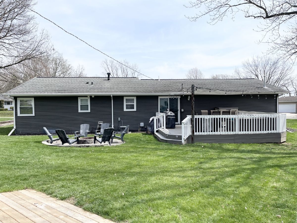
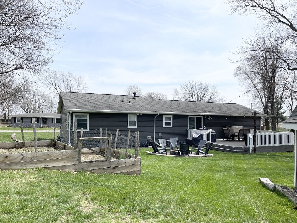
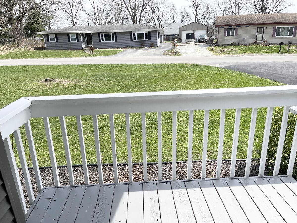
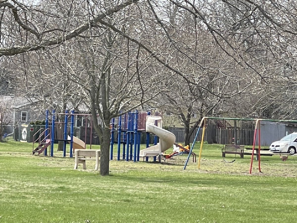
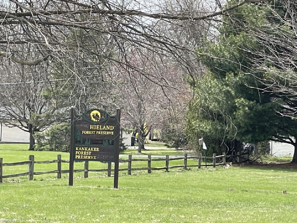
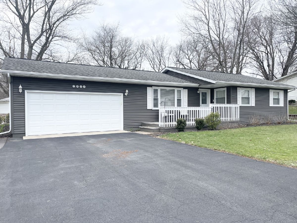
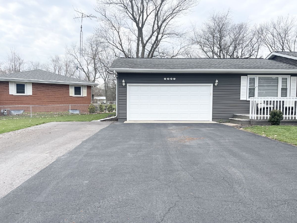
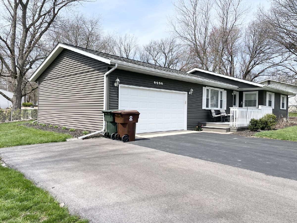
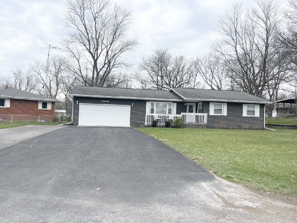
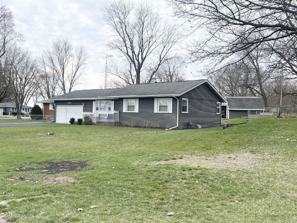
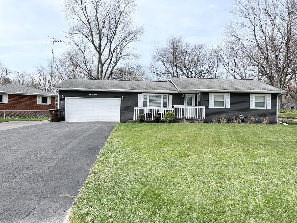
Room Specifics
Total Bedrooms: 3
Bedrooms Above Ground: 3
Bedrooms Below Ground: 0
Dimensions: —
Floor Type: —
Dimensions: —
Floor Type: —
Full Bathrooms: 2
Bathroom Amenities: —
Bathroom in Basement: 0
Rooms: —
Basement Description: Partially Finished
Other Specifics
| 2 | |
| — | |
| — | |
| — | |
| — | |
| 22.45X127X179.5X165 | |
| — | |
| — | |
| — | |
| — | |
| Not in DB | |
| — | |
| — | |
| — | |
| — |
Tax History
| Year | Property Taxes |
|---|---|
| 2016 | $2,888 |
| 2018 | $3,008 |
| 2023 | $3,347 |
Contact Agent
Nearby Similar Homes
Nearby Sold Comparables
Contact Agent
Listing Provided By
Berkshire Hathaway HomeServices Speckman Realty

