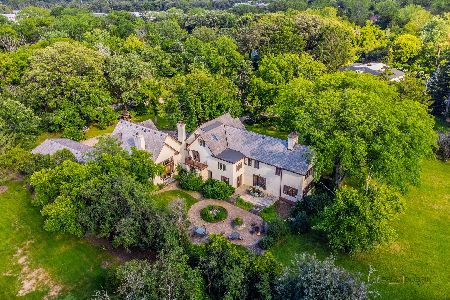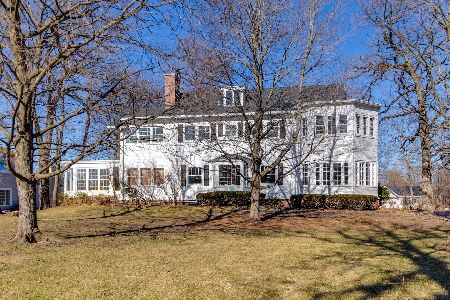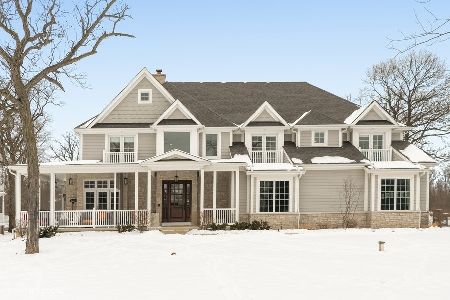1642 Wilmot Road, Bannockburn, Illinois 60015
$1,150,000
|
Sold
|
|
| Status: | Closed |
| Sqft: | 5,156 |
| Cost/Sqft: | $252 |
| Beds: | 4 |
| Baths: | 6 |
| Year Built: | 2008 |
| Property Taxes: | $39,934 |
| Days On Market: | 2352 |
| Lot Size: | 3,76 |
Description
Spectacular custom built home with superb craftsmanship throughout this 4 bed, 3.3 bath w/ FF master. Beautifully situated on private gated 3.76 acres, walking paths, & pond. Professionally landscaped w/ variety of plants & flowers. Engineered drainage system. Wonderful flr plan w/ gracious living spaces, natural light & high ceilings. Beautiful hardwd flrs and custom doors. Magnificent design, attn to detail w/ exceptional top of the line choices. Gourmet Chef's kitchen w/ custom Swedish cabinetry & tons of storage. High end appliances. Kitchen looks out to beautiful full season room. 3 gracious bedrooms on 2nd floor. Exceptional LL w/ high ceilings, office, rec area, large workshop, controlled wine cellar, sauna, steam shower, plus attached greenhouse and endless pool w/ hot tub - phenomenal entertainment area! All of this plus 3 car garage and lift to the basement - additional room for 2-3 cars or motorcycles. Beautifully cared for! Extraordinary piece of paradise!
Property Specifics
| Single Family | |
| — | |
| — | |
| 2008 | |
| Full | |
| — | |
| No | |
| 3.76 |
| Lake | |
| — | |
| 0 / Not Applicable | |
| None | |
| Public | |
| Public Sewer | |
| 10480258 | |
| 16194010020000 |
Nearby Schools
| NAME: | DISTRICT: | DISTANCE: | |
|---|---|---|---|
|
Grade School
Bannockburn Elementary School |
106 | — | |
|
Middle School
Bannockburn Elementary School |
106 | Not in DB | |
|
High School
Deerfield High School |
113 | Not in DB | |
Property History
| DATE: | EVENT: | PRICE: | SOURCE: |
|---|---|---|---|
| 11 May, 2020 | Sold | $1,150,000 | MRED MLS |
| 10 Feb, 2020 | Under contract | $1,299,000 | MRED MLS |
| — | Last price change | $1,349,000 | MRED MLS |
| 9 Aug, 2019 | Listed for sale | $1,499,000 | MRED MLS |
Room Specifics
Total Bedrooms: 4
Bedrooms Above Ground: 4
Bedrooms Below Ground: 0
Dimensions: —
Floor Type: Hardwood
Dimensions: —
Floor Type: Hardwood
Dimensions: —
Floor Type: Hardwood
Full Bathrooms: 6
Bathroom Amenities: Steam Shower
Bathroom in Basement: 1
Rooms: Breakfast Room,Library,Office,Recreation Room,Storage,Sun Room,Utility Room-Lower Level,Workshop
Basement Description: Finished
Other Specifics
| 5 | |
| — | |
| Asphalt | |
| — | |
| — | |
| 260X663.7X662X240 | |
| — | |
| Full | |
| Skylight(s), Sauna/Steam Room, Hot Tub, Hardwood Floors, Heated Floors, Pool Indoors | |
| Double Oven, Dishwasher, High End Refrigerator | |
| Not in DB | |
| Gated | |
| — | |
| — | |
| — |
Tax History
| Year | Property Taxes |
|---|---|
| 2020 | $39,934 |
Contact Agent
Nearby Sold Comparables
Contact Agent
Listing Provided By
Jameson Sotheby's Intl Realty






