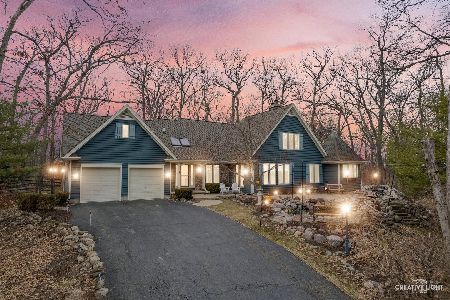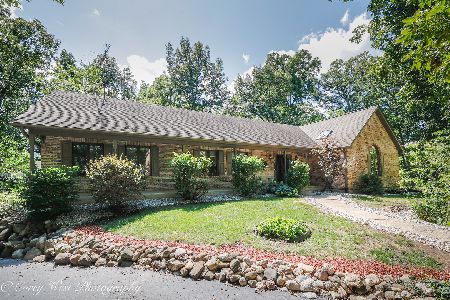16421 Whipple Road, Sycamore, Illinois 60178
$615,000
|
Sold
|
|
| Status: | Closed |
| Sqft: | 4,883 |
| Cost/Sqft: | $133 |
| Beds: | 4 |
| Baths: | 4 |
| Year Built: | 1971 |
| Property Taxes: | $19,434 |
| Days On Market: | 1698 |
| Lot Size: | 6,00 |
Description
Private equestrian estate with a two-stall barn nestled on 6 acres in the heart of America's farmland in Sycamore; yet, only an hour from Chicago. Discover a long, curved private drive to this magnificent property. The distinctive home offers a private covered front porch, with the wood-planked floor which leads into the foyer with brick flooring, pine-paneled walls, and pine ceiling. The front foyer is rich in detail offering a long and beautiful view of brick pavers...lined by expansive windows. The vaulted living room boasts a stunning 35' tall Wisconsin fieldstone fireplace, with a beamed ceiling, pine wainscoting, 13" wide-planked pine floors, palm plaster walls, and large windows. Custom-made pewter and iron light fixtures are found throughout the home and specially designed for the style of this home. The dining room offers palm plaster walls, with paneled wainscoting, a beamed ceiling, and a large bay window overlooking the breathtaking property. The elegant dining room extends to a large screened porch with brick flooring and a pine ceiling. The kitchen offers an ideal living space for entertaining as it gracefully opens to a hearth room and large dining area. The kitchen features soapstone counters and a soapstone sink as well as a large, center butcher block island and a charming Dutch door leading to the beautiful brick patio. The dining area in the kitchen is complemented by a bay window. The hearth room in the kitchen is a classic gathering area boasting a pine mantled brick fireplace with a custom-made antique swing arm cooking iron. The family room can also serve as a first-floor master as it features a first-floor private full bath. Additionally, the family room offers a pine fireplace with custom hand-painted tile, beamed ceiling, a large closet, and French doors leading to the brick paver patio with a flagstone wall. In addition, there is a first-floor guest powder room and a large laundry room with custom cabinetry and desk, closets, and door to exterior leading to the private, wooded yard space and dog run. The second floor offers additional bedrooms including a second master bedroom with spacious walk-in closets (one cedar closet) and pine-paneled walls with a beautifully remodeled master bath! There is an additional Jack and Jill bath offered between the additional two bedrooms. The second floor has brand new carpeting and a beautiful pine staircase. The basement is very large and offers a great opportunity for finishing or storage. The garage is oversized and features a third garage door to the backyard. The barn offers Dutch doors, two stalls a breezeway perfect for grooming, and room for an additional two stalls. If you have an affinity for privacy and fine architectural details... you have found the estate to call home! Agent Interest ( IL Broker's Mothers home)
Property Specifics
| Single Family | |
| — | |
| Traditional | |
| 1971 | |
| Full | |
| — | |
| No | |
| 6 |
| De Kalb | |
| — | |
| — / Not Applicable | |
| None | |
| Private Well | |
| Septic-Private | |
| 11120519 | |
| 0614100029 |
Property History
| DATE: | EVENT: | PRICE: | SOURCE: |
|---|---|---|---|
| 12 Jul, 2021 | Sold | $615,000 | MRED MLS |
| 17 Jun, 2021 | Under contract | $650,000 | MRED MLS |
| 11 Jun, 2021 | Listed for sale | $650,000 | MRED MLS |
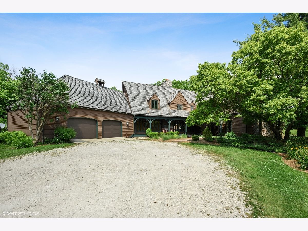
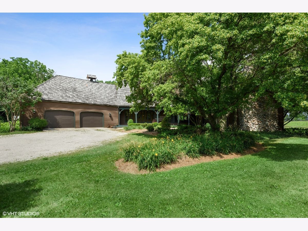
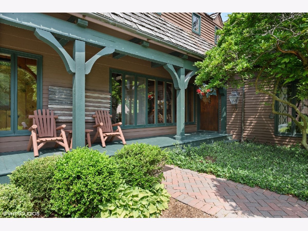
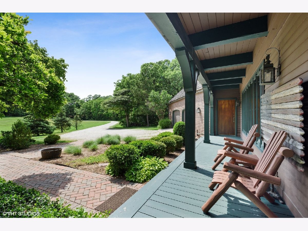
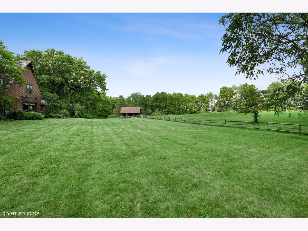
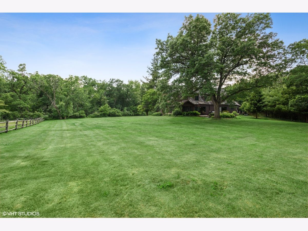
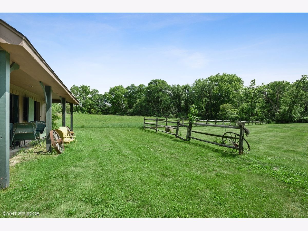
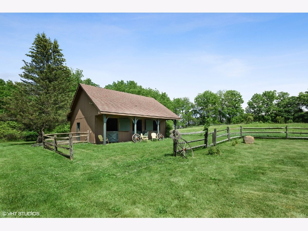
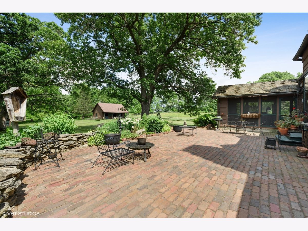
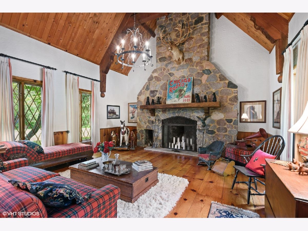
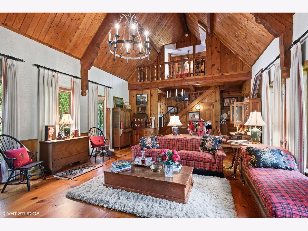
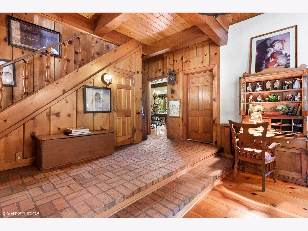
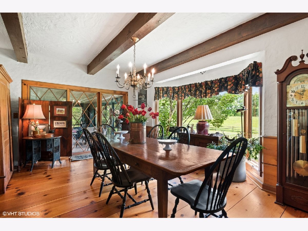
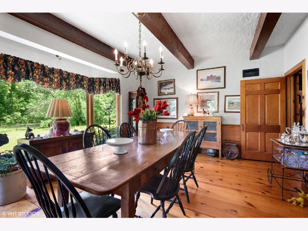
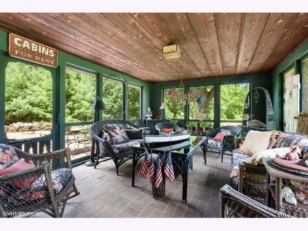
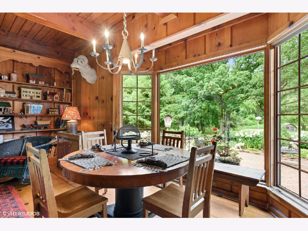
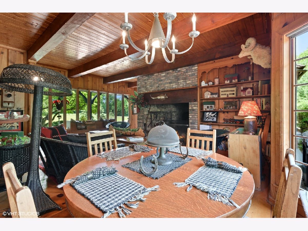
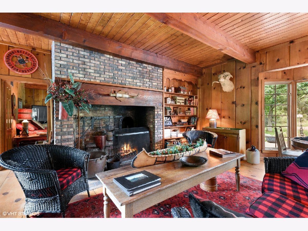
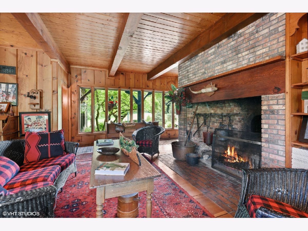
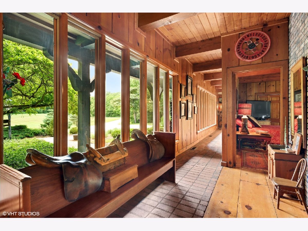
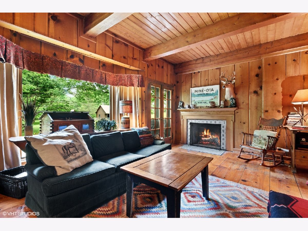
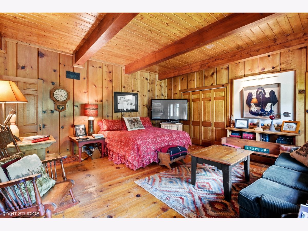
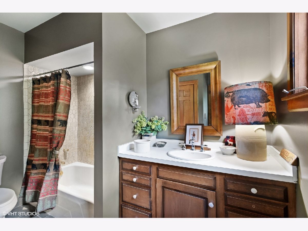
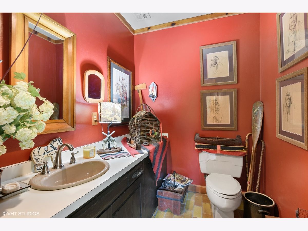
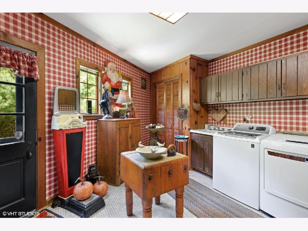
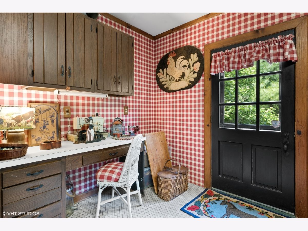
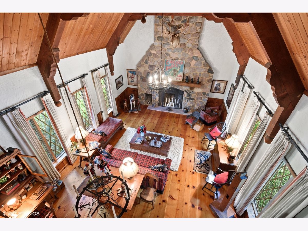
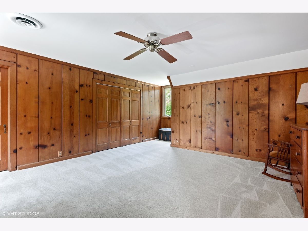
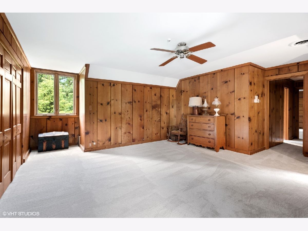
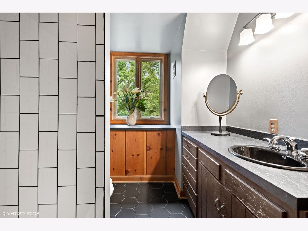
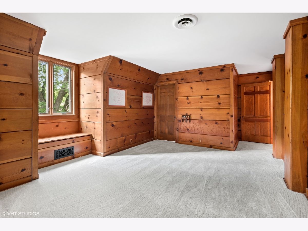
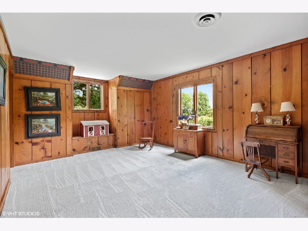
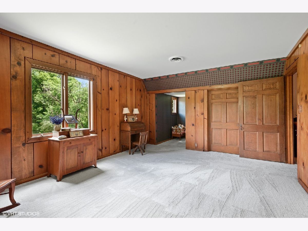
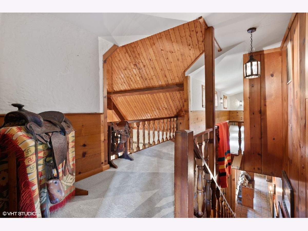
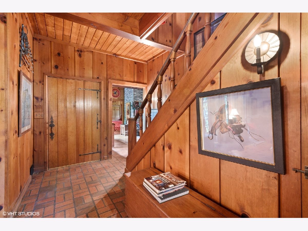
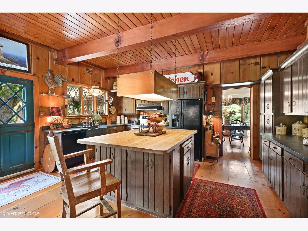
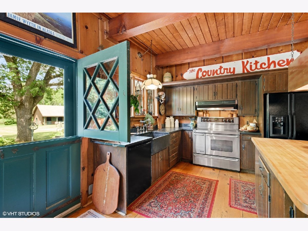
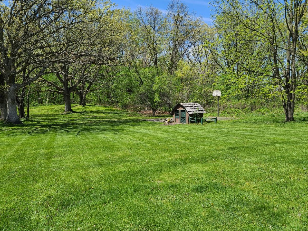
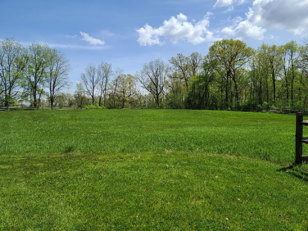
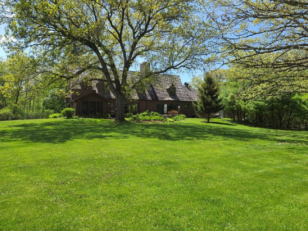
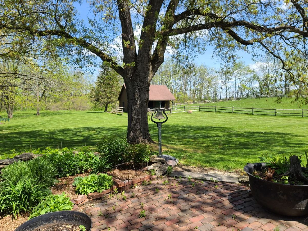
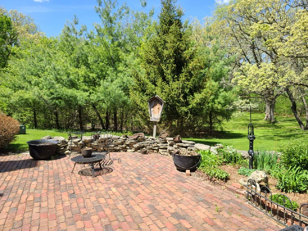
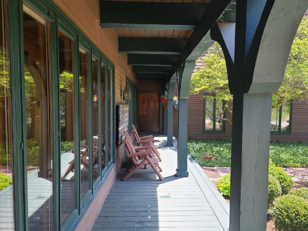
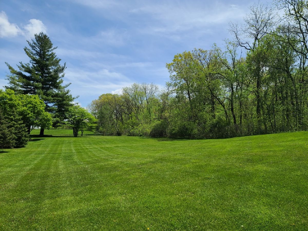
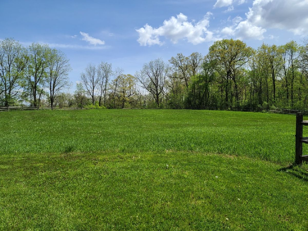
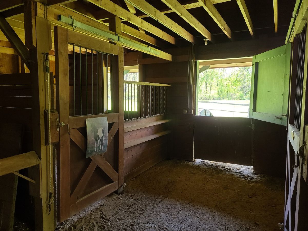
Room Specifics
Total Bedrooms: 4
Bedrooms Above Ground: 4
Bedrooms Below Ground: 0
Dimensions: —
Floor Type: Carpet
Dimensions: —
Floor Type: Carpet
Dimensions: —
Floor Type: Carpet
Full Bathrooms: 4
Bathroom Amenities: Soaking Tub
Bathroom in Basement: 0
Rooms: Eating Area,Office,Foyer
Basement Description: Unfinished
Other Specifics
| 2 | |
| — | |
| Gravel | |
| Patio, Porch | |
| Horses Allowed,Wooded,Mature Trees,Pasture | |
| 760X175X487X300X335 | |
| Unfinished | |
| Full | |
| Hardwood Floors, First Floor Bedroom, First Floor Laundry, Walk-In Closet(s), Beamed Ceilings, Open Floorplan | |
| Double Oven, Microwave, Dishwasher, Refrigerator, Washer, Dryer, Water Softener Owned | |
| Not in DB | |
| — | |
| — | |
| — | |
| Wood Burning |
Tax History
| Year | Property Taxes |
|---|---|
| 2021 | $19,434 |
Contact Agent
Nearby Similar Homes
Nearby Sold Comparables
Contact Agent
Listing Provided By
Coldwell Banker Residential Br


