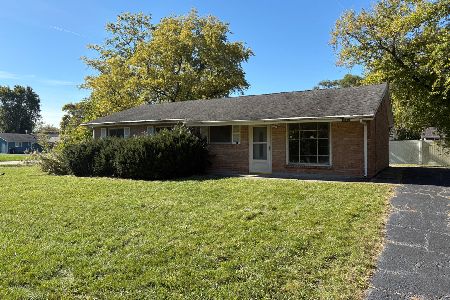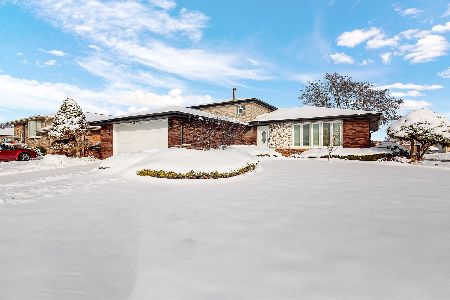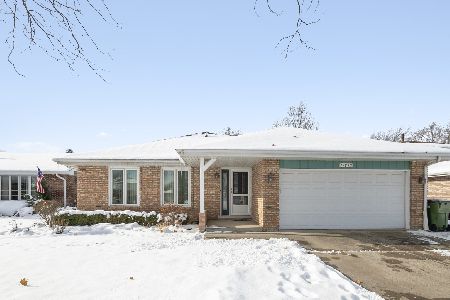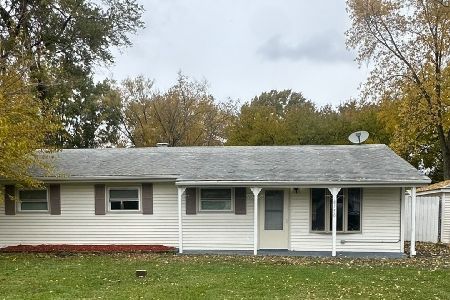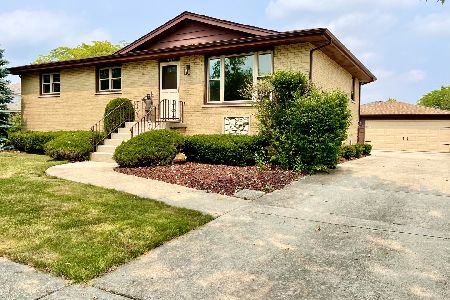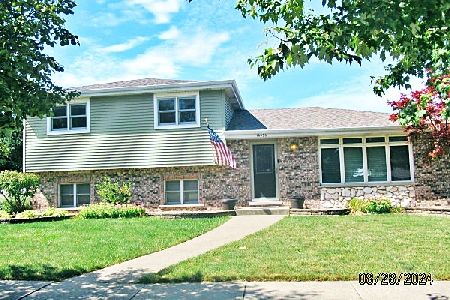16423 Cranberry Court, Tinley Park, Illinois 60487
$335,000
|
Sold
|
|
| Status: | Closed |
| Sqft: | 1,370 |
| Cost/Sqft: | $244 |
| Beds: | 3 |
| Baths: | 2 |
| Year Built: | 1976 |
| Property Taxes: | $5,111 |
| Days On Market: | 1301 |
| Lot Size: | 0,17 |
Description
Looking to live in a quiet, tree-lined neighborhood, with great school's. Your home search ends here! Spacious quad-level with a finished sub-basement, perfectly located near the Metra and I-80, with plenty of restaurants, parks, recreation center, and aquatic park! Current updates include New Architectural Roof installed in 2021/ Soffit and Fascia 2003/ Newer 6 foot Vinyl Fence/ All newer Anderson Window's in 1995/ Pella Sliding Glass Door 2000. Just a few steps down you find the family room with a cozy gas burning fireplace and guest bedroom or den.The sub-basement is an added bonus featuring a full finished recreation room and laundry/storage area. Upstairs you will find the 3 spacious bedrooms that come with ample closet space. Come see all the potential this home has to offer you today!
Property Specifics
| Single Family | |
| — | |
| — | |
| 1976 | |
| — | |
| SPLIT LEVEL W/SUB-BASEMENT | |
| No | |
| 0.17 |
| Cook | |
| Cherry Hill Farms | |
| — / Not Applicable | |
| — | |
| — | |
| — | |
| 11409079 | |
| 27233150060000 |
Property History
| DATE: | EVENT: | PRICE: | SOURCE: |
|---|---|---|---|
| 30 Jun, 2022 | Sold | $335,000 | MRED MLS |
| 23 May, 2022 | Under contract | $334,898 | MRED MLS |
| 19 May, 2022 | Listed for sale | $334,898 | MRED MLS |

































Room Specifics
Total Bedrooms: 3
Bedrooms Above Ground: 3
Bedrooms Below Ground: 0
Dimensions: —
Floor Type: —
Dimensions: —
Floor Type: —
Full Bathrooms: 2
Bathroom Amenities: —
Bathroom in Basement: 0
Rooms: —
Basement Description: Finished,Sub-Basement
Other Specifics
| 2 | |
| — | |
| Concrete | |
| — | |
| — | |
| 0.173 | |
| — | |
| — | |
| — | |
| — | |
| Not in DB | |
| — | |
| — | |
| — | |
| — |
Tax History
| Year | Property Taxes |
|---|---|
| 2022 | $5,111 |
Contact Agent
Nearby Similar Homes
Nearby Sold Comparables
Contact Agent
Listing Provided By
RE/MAX 1st Service

