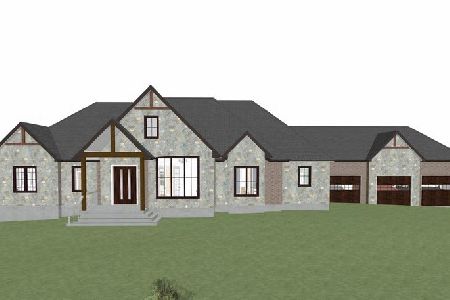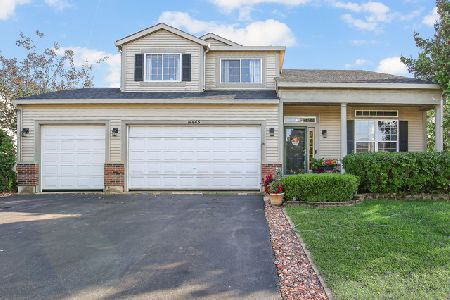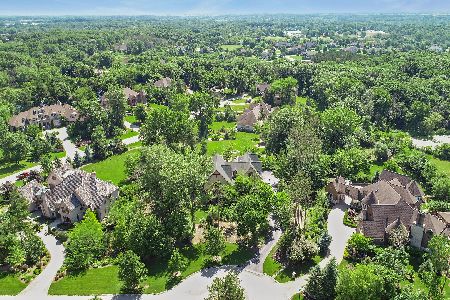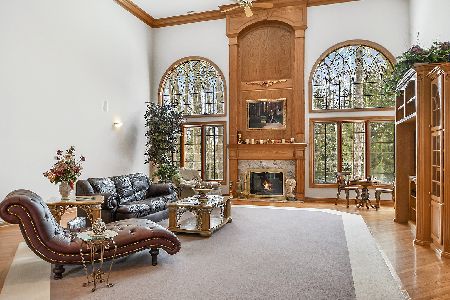16429 Alberta Court, Homer Glen, Illinois 60491
$950,000
|
Sold
|
|
| Status: | Closed |
| Sqft: | 5,583 |
| Cost/Sqft: | $170 |
| Beds: | 4 |
| Baths: | 5 |
| Year Built: | 2003 |
| Property Taxes: | $28,038 |
| Days On Market: | 1694 |
| Lot Size: | 1,52 |
Description
Breathtaking 4 bedroom plus loft & bonus room, 4.5 bathroom private estate home W 4 car garage, 1st FLOOR MASTER SUITE, Main floor office W exterior access, Resort style yard W covered veranda, built-in fireplace & hot tub! All spanning over 1.5 acres of gorgeous land in Homer Glen's prestigious fully GATED EVERGREEN COMMUNITY! Over 5,500 sq ft of French inspired one of a kind architecture will leave you speechless! This sprawling open floor plan features a amazing eat-in chefs kitchen W massive contrast island, breakfast bar, commercial grade appliances, exposed beams 2 built in ovens & refrigerator, Adjoining butlers pantry W dry bar, Extravagant family room W sprawling 18 ft coffered ceilings, hand cut stone fireplace & access to amazing covered veranda W built-in fireplace hot tub & sprawling yard, Grand foyer entrance W stunning custom staircase, Formal dining room W fireplace, MAIN FLOOR MASTER BEDROOM W his & hers walk-in closets, Ensuite glamour master bathroom W dual vanities, walk-in shower & jacuzzi tub, Main floor office or bedroom W private exterior door, 2nd floor bedrooms W private bathrooms, walk-in closets & loft overlooking stunning family room views, Circular driveway W 3 access points & true courtyard/village type feel, Private staircase to additional 1,000 plus sq ft of living space W unfinished space above garage! This one of a kind property cannot be duplicated! Come see for yourself today!
Property Specifics
| Single Family | |
| — | |
| French Provincial | |
| 2003 | |
| Full | |
| 1.5 STORY/W MAIN FLOOR MAS | |
| No | |
| 1.52 |
| Will | |
| Evergreen | |
| 1500 / Annual | |
| Security,Other | |
| Private Well | |
| Septic-Mechanical | |
| 11093415 | |
| 1605223020160000 |
Property History
| DATE: | EVENT: | PRICE: | SOURCE: |
|---|---|---|---|
| 28 Aug, 2018 | Sold | $945,000 | MRED MLS |
| 24 Jul, 2018 | Under contract | $1,000,000 | MRED MLS |
| 18 Jun, 2018 | Listed for sale | $1,000,000 | MRED MLS |
| 13 Aug, 2021 | Sold | $950,000 | MRED MLS |
| 14 Jun, 2021 | Under contract | $949,900 | MRED MLS |
| 1 Jun, 2021 | Listed for sale | $949,900 | MRED MLS |
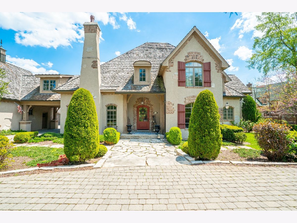
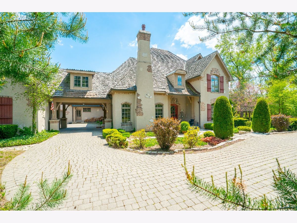
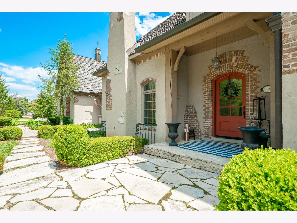
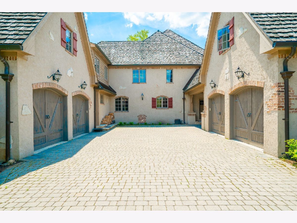
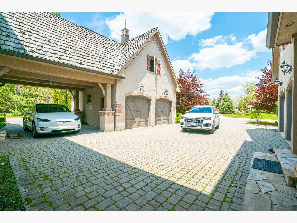
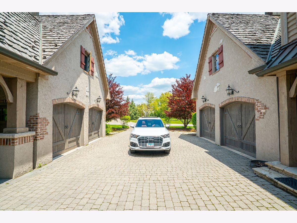
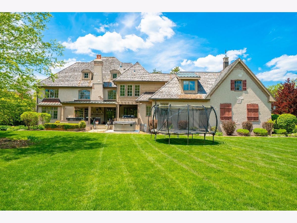
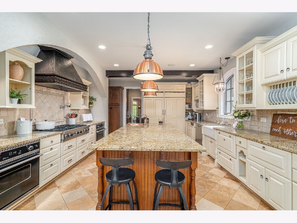
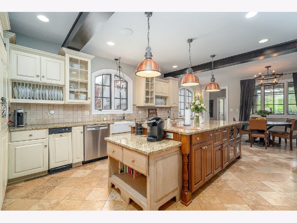
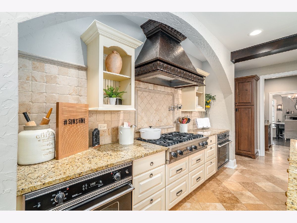
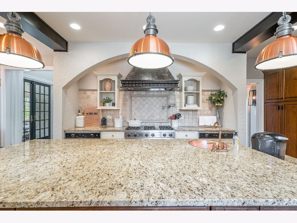
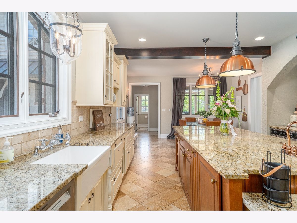
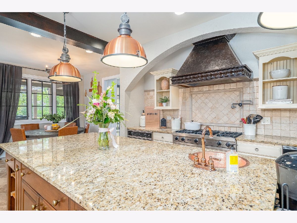
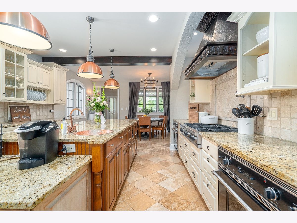
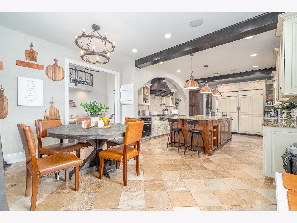
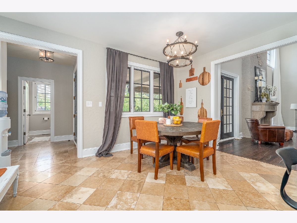
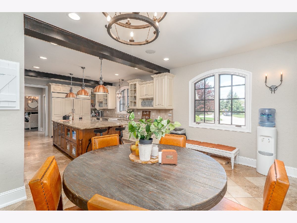
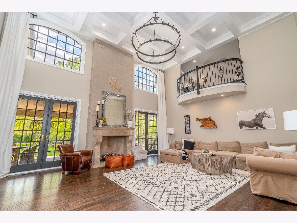
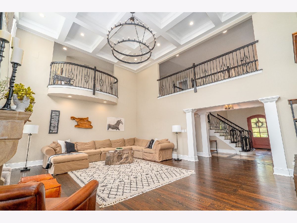
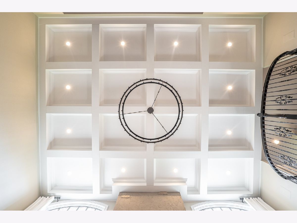
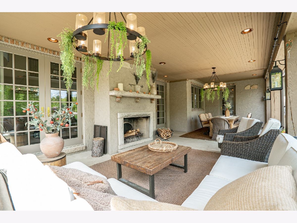
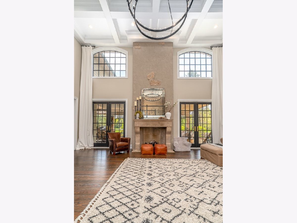
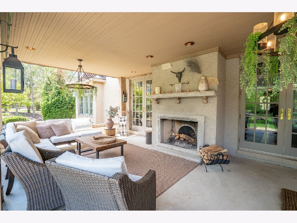
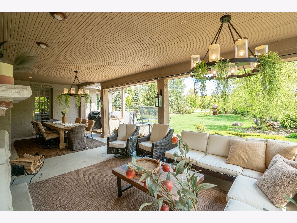
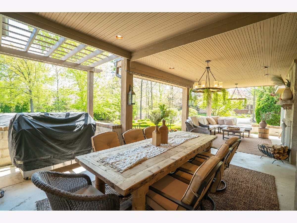
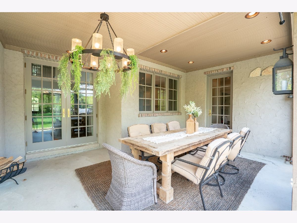
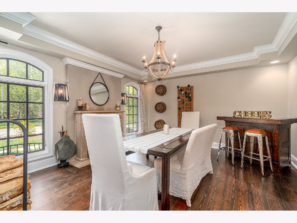
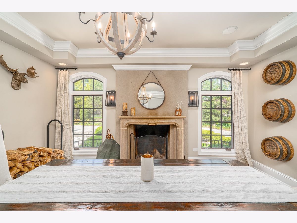
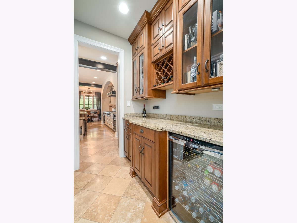
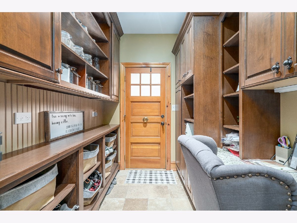
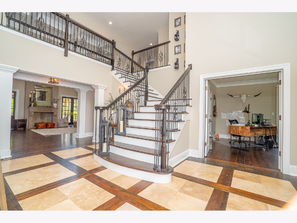
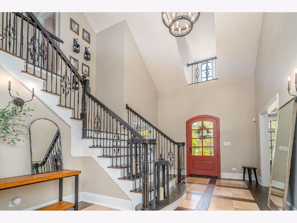
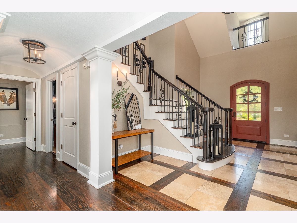
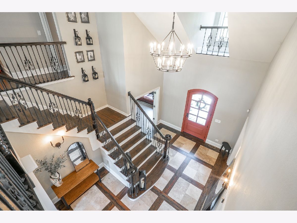
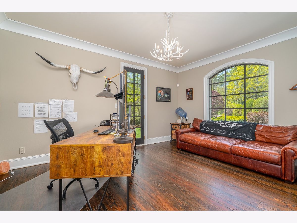
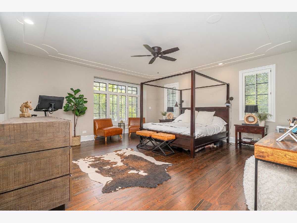
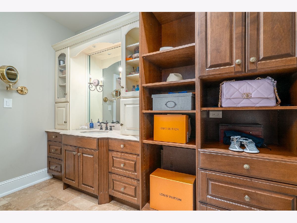
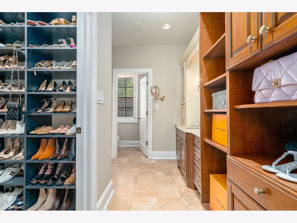
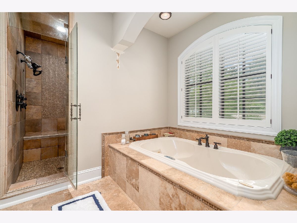
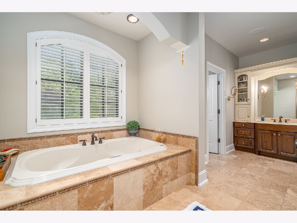
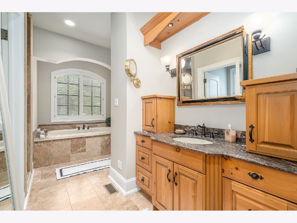
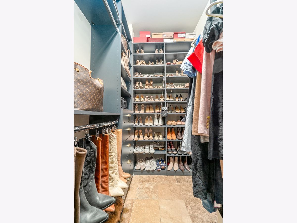
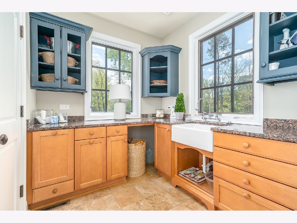
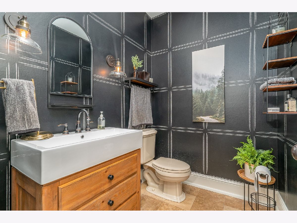
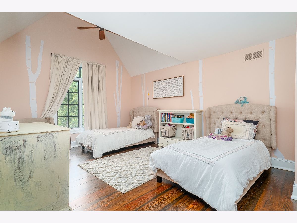
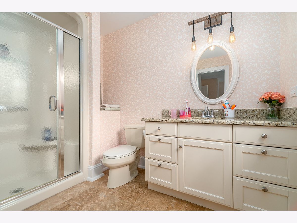
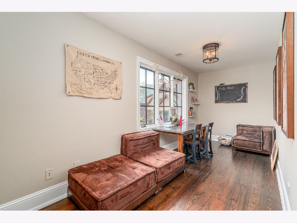
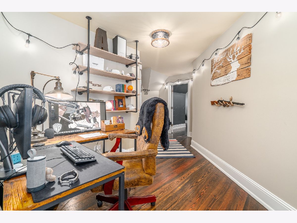
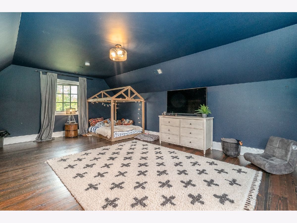
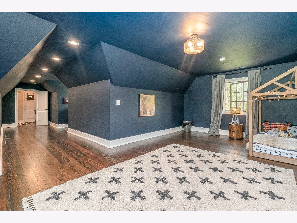
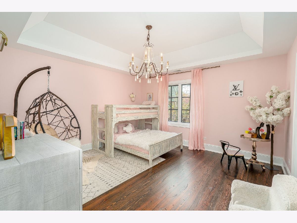
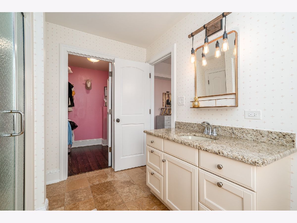
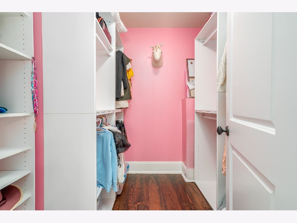
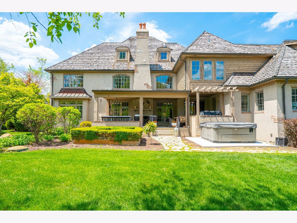
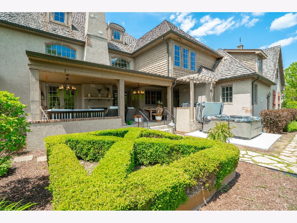
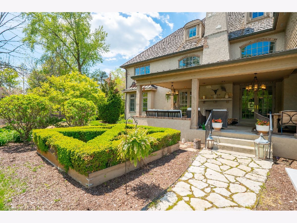
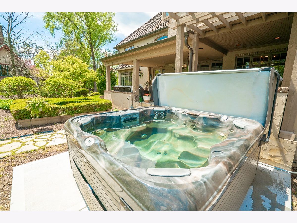
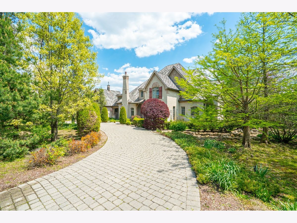
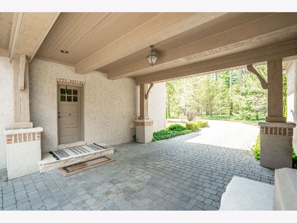
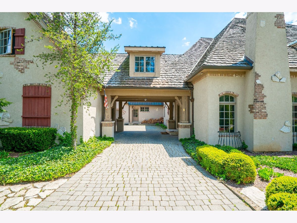
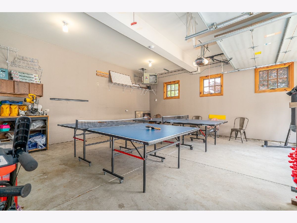
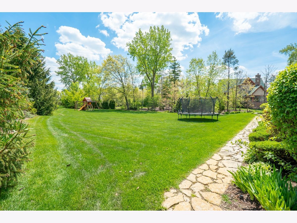
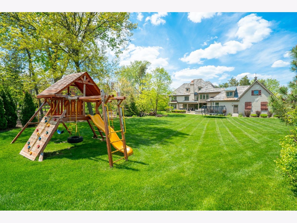
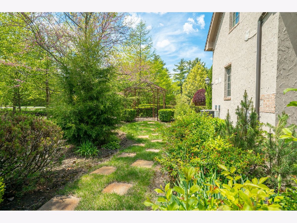
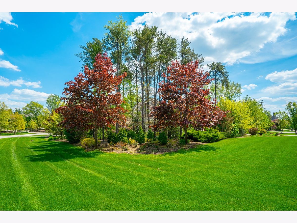
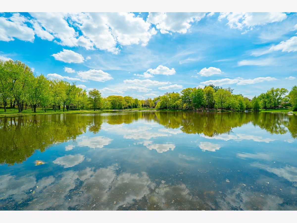
Room Specifics
Total Bedrooms: 4
Bedrooms Above Ground: 4
Bedrooms Below Ground: 0
Dimensions: —
Floor Type: Hardwood
Dimensions: —
Floor Type: Hardwood
Dimensions: —
Floor Type: Hardwood
Full Bathrooms: 5
Bathroom Amenities: Whirlpool,Separate Shower
Bathroom in Basement: 0
Rooms: Breakfast Room,Office,Great Room,Foyer,Mud Room,Other Room,Theatre Room
Basement Description: Unfinished,Other
Other Specifics
| 4 | |
| Concrete Perimeter | |
| Brick,Circular,Side Drive | |
| Patio, Brick Paver Patio, Fire Pit, Breezeway | |
| Corner Lot,Irregular Lot,Landscaped,Wooded | |
| 374X61X155X51X52X166X217 | |
| Interior Stair,Unfinished | |
| Full | |
| Vaulted/Cathedral Ceilings, Hardwood Floors, First Floor Bedroom, First Floor Laundry, First Floor Full Bath | |
| Double Oven, Microwave, Dishwasher, High End Refrigerator, Freezer, Washer, Dryer, Disposal, Trash Compactor, Wine Refrigerator | |
| Not in DB | |
| Lake, Curbs, Gated, Street Paved | |
| — | |
| — | |
| Gas Log |
Tax History
| Year | Property Taxes |
|---|---|
| 2018 | $28,314 |
| 2021 | $28,038 |
Contact Agent
Nearby Similar Homes
Nearby Sold Comparables
Contact Agent
Listing Provided By
Morandi Properties, Inc

