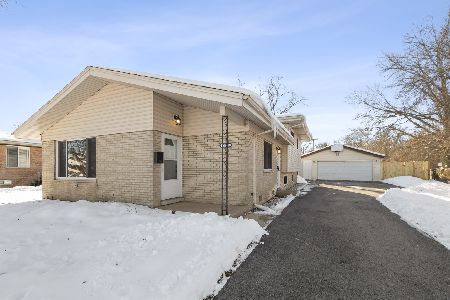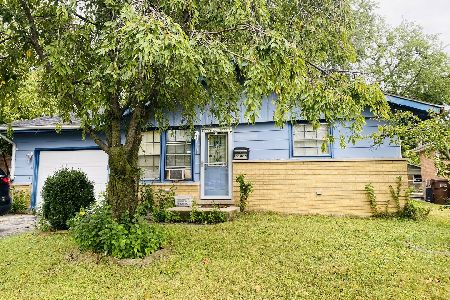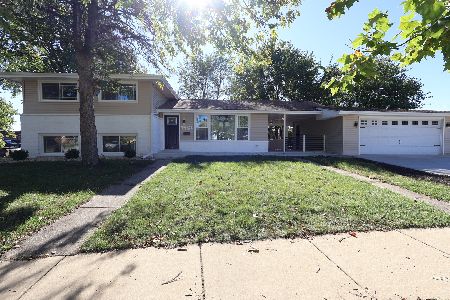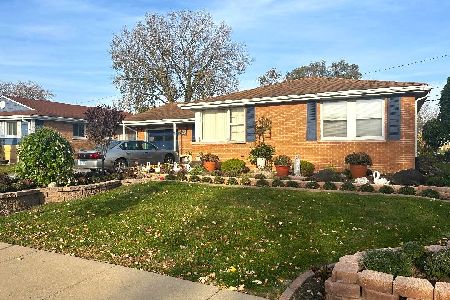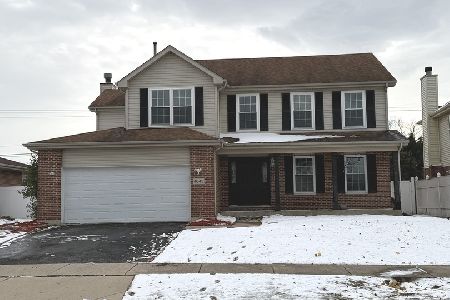16429 George Drive, Oak Forest, Illinois 60452
$193,000
|
Sold
|
|
| Status: | Closed |
| Sqft: | 1,258 |
| Cost/Sqft: | $151 |
| Beds: | 3 |
| Baths: | 3 |
| Year Built: | 1969 |
| Property Taxes: | $4,727 |
| Days On Market: | 2676 |
| Lot Size: | 0,13 |
Description
Who will be the lucky winner! With a few tears these decade long homeowners are leaving their well cared for, updated first family home. When asked what they will miss the most about this larger than it looks 3 bedroom 3 full bath stunner, they will say their wonderful neighbors and the happy memories they have shared here. So if a ready to move in home within a great neighborhood is what you are looking for then this is the ONE! The updates include: Brand new bathroom. New flooring and can lighting in the family room and laundry room. Roof/Siding/Garage Door/ AC unit - 2 years old. Kitchen with granite counters, stainless appliances and custom movable island. High Efficiency Furnace 2009. Brazilian cherry flooring. Some Newer Windows. Whole house fan, and the list goes on... The Pictures do not do this home justice! Call today for your private viewing!
Property Specifics
| Single Family | |
| — | |
| Tri-Level | |
| 1969 | |
| Partial,Walkout | |
| — | |
| No | |
| 0.13 |
| Cook | |
| — | |
| 0 / Not Applicable | |
| None | |
| Lake Michigan | |
| Public Sewer | |
| 10058645 | |
| 28223050080000 |
Nearby Schools
| NAME: | DISTRICT: | DISTANCE: | |
|---|---|---|---|
|
Grade School
Fieldcrest Elementary School |
144 | — | |
|
Middle School
Prairie-hills Junior High School |
144 | Not in DB | |
|
High School
Oak Forest High School |
228 | Not in DB | |
Property History
| DATE: | EVENT: | PRICE: | SOURCE: |
|---|---|---|---|
| 26 Jun, 2009 | Sold | $130,000 | MRED MLS |
| 19 May, 2009 | Under contract | $114,900 | MRED MLS |
| 15 May, 2009 | Listed for sale | $114,900 | MRED MLS |
| 26 Oct, 2018 | Sold | $193,000 | MRED MLS |
| 23 Aug, 2018 | Under contract | $189,999 | MRED MLS |
| 21 Aug, 2018 | Listed for sale | $189,999 | MRED MLS |
Room Specifics
Total Bedrooms: 3
Bedrooms Above Ground: 3
Bedrooms Below Ground: 0
Dimensions: —
Floor Type: Carpet
Dimensions: —
Floor Type: Carpet
Full Bathrooms: 3
Bathroom Amenities: —
Bathroom in Basement: 1
Rooms: No additional rooms
Basement Description: Finished,Crawl
Other Specifics
| 2 | |
| Concrete Perimeter | |
| Concrete | |
| Porch | |
| Fenced Yard | |
| 51X103 | |
| — | |
| Full | |
| Hardwood Floors, Wood Laminate Floors | |
| Range, Microwave, Dishwasher, Refrigerator, Washer, Dryer, Stainless Steel Appliance(s) | |
| Not in DB | |
| Sidewalks, Street Lights, Street Paved | |
| — | |
| — | |
| — |
Tax History
| Year | Property Taxes |
|---|---|
| 2009 | $5,013 |
| 2018 | $4,727 |
Contact Agent
Nearby Similar Homes
Nearby Sold Comparables
Contact Agent
Listing Provided By
Re/Max Synergy

