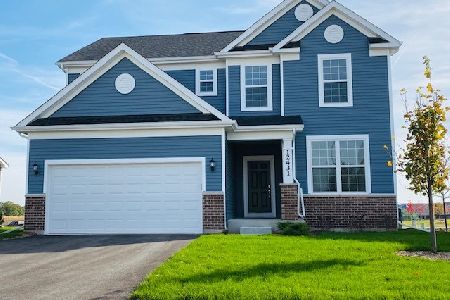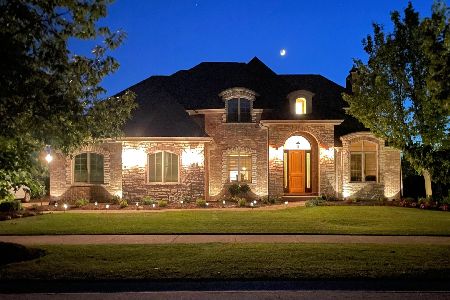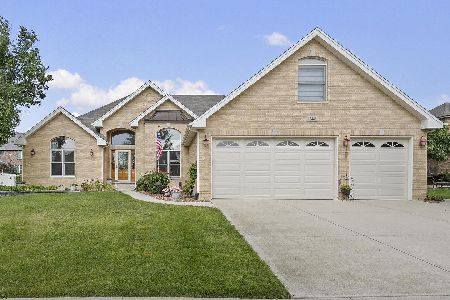16429 Harvest Lane, Lemont, Illinois 60439
$630,000
|
Sold
|
|
| Status: | Closed |
| Sqft: | 3,132 |
| Cost/Sqft: | $202 |
| Beds: | 4 |
| Baths: | 4 |
| Year Built: | 1999 |
| Property Taxes: | $9,212 |
| Days On Market: | 1015 |
| Lot Size: | 0,24 |
Description
Meticulously Maintained Two Story residence in Lemont, this lovely home is located on the cul-de-sac and close to multiple parks, Downtown Lemont, Blue Ribbon schools, expressways, shopping, restaurants, and The Forge outdoor adventure park! 4 bedrooms, 3.1 baths, Kitchen has been updated, white quartz countertops, glass tiled backsplash, newer appliances, large table space in eating area. The French door leads to the back yard where you can entertain or relax on this two-tiered deck with a custom-built hot tub. Open floor plan with lovely living room and dining room, lots of natural light in the two-story family room with split staircases leading to second floor, offers dramatic loft area overlooking fireplace, and wall of windows. Working remotely? There is large home office conveniently adjacent to the family room and the laundry room, and a whole house humidifier system. Upstairs has 4 generous sized bedrooms, the master suite includes a large walk-in closet, a private master bath dual sinks, whirlpool tub & walk-in shower. The 2nd bedroom has 18 x 12 bonus room that could be a workout room or another office, 2nd floor Full hall bath. The Fully finished basement offers so much finished space great for related living, or entertaining large groups! There is a 3rd Full Bathroom, 2nd Family Room, 2nd Kitchen, 2nd fireplace, 9 x 10 Workshop, storage room. All this and a lovely yard surrounded by mature trees, professional landscaped, automatic sprinkler system, zoned heating, Epoxy flooring in garage, hardwired security system. Great location minutes to the Metra and expressways.
Property Specifics
| Single Family | |
| — | |
| — | |
| 1999 | |
| — | |
| — | |
| No | |
| 0.24 |
| Cook | |
| Rolling Meadows | |
| 0 / Not Applicable | |
| — | |
| — | |
| — | |
| 11786816 | |
| 22311030090000 |
Property History
| DATE: | EVENT: | PRICE: | SOURCE: |
|---|---|---|---|
| 10 Aug, 2023 | Sold | $630,000 | MRED MLS |
| 26 Jun, 2023 | Under contract | $634,000 | MRED MLS |
| 18 May, 2023 | Listed for sale | $634,000 | MRED MLS |
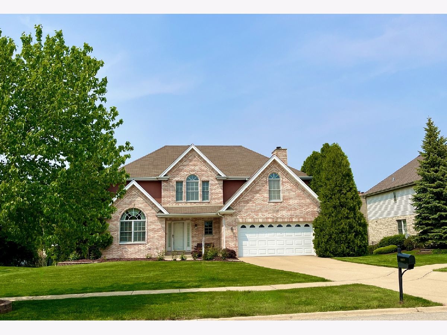
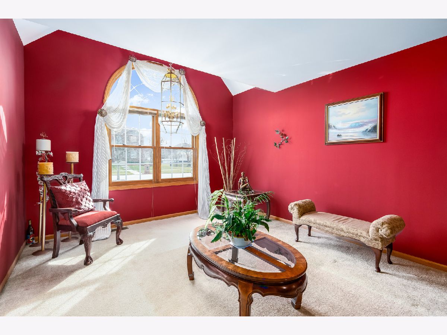
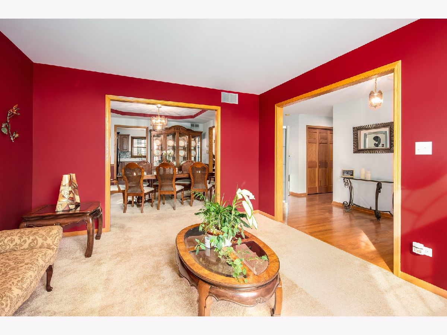
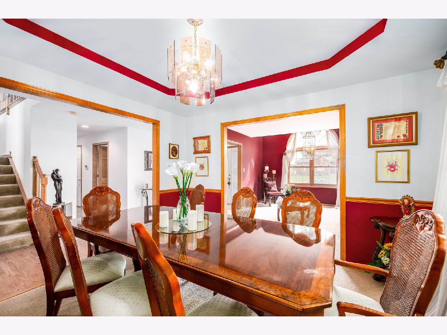
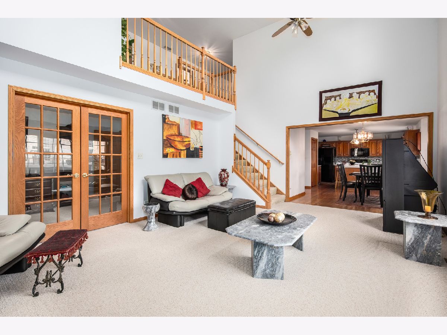
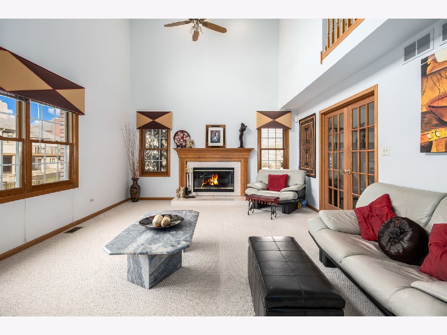
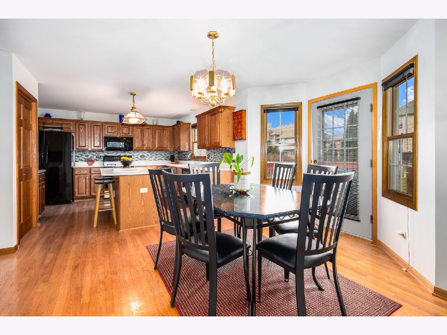
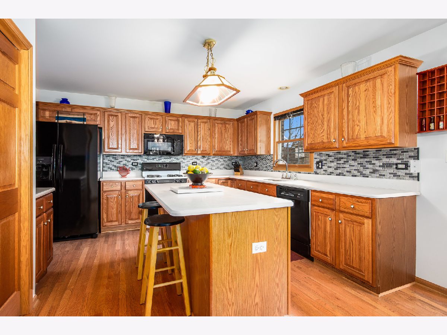
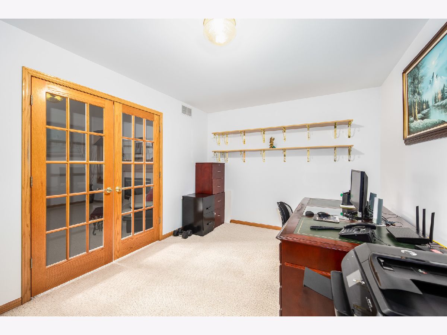
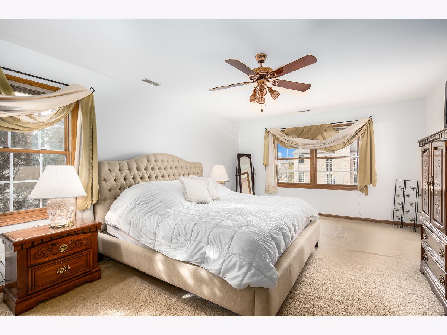
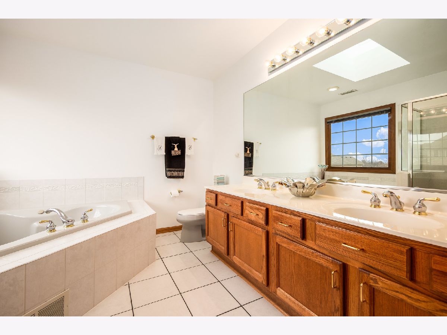
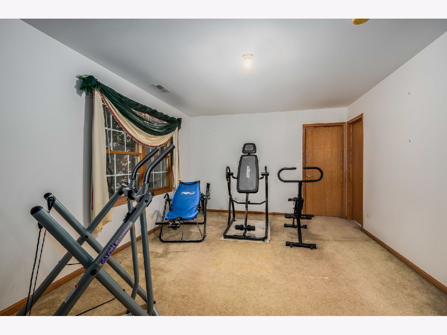
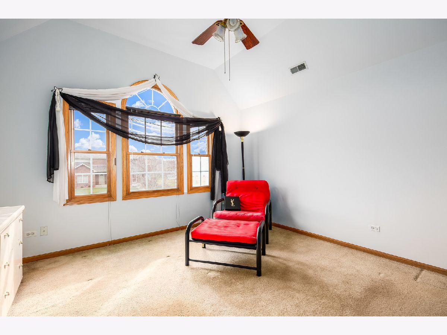
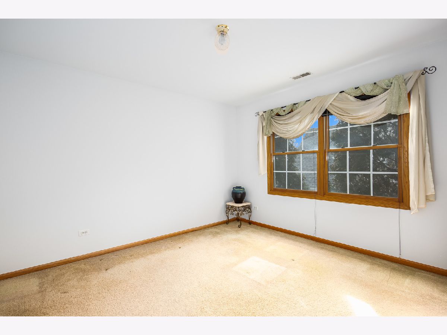
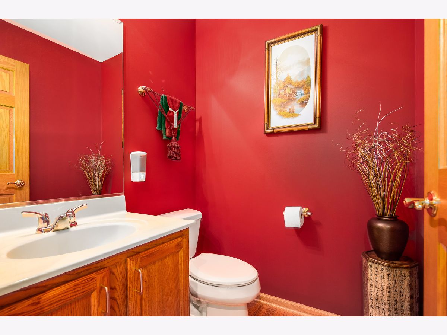
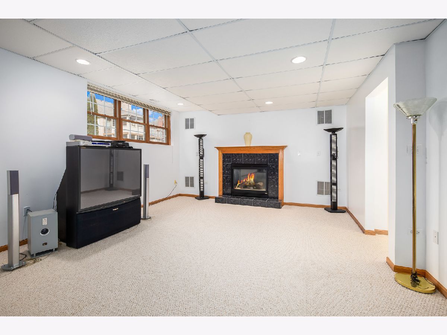
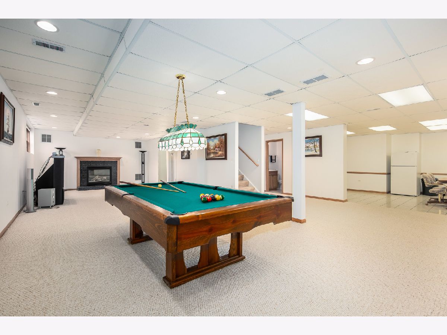
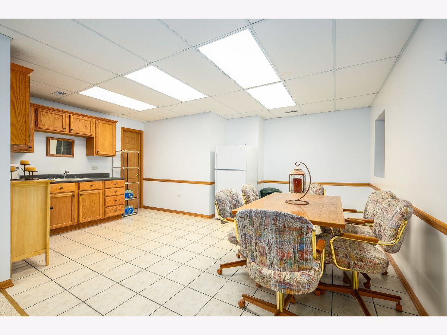
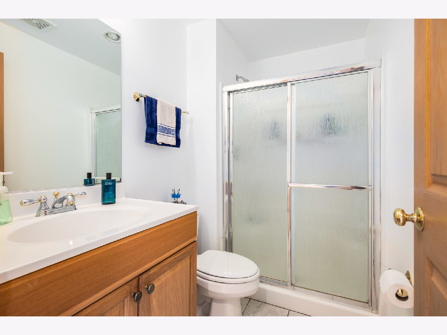
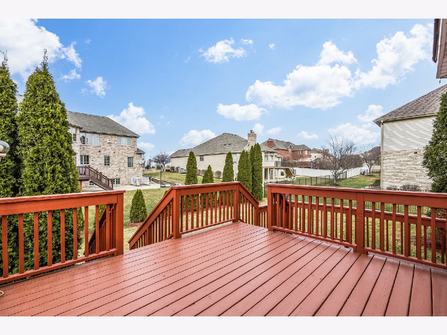
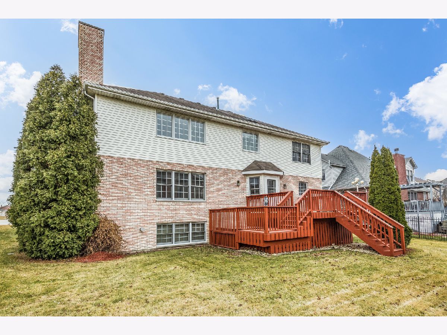
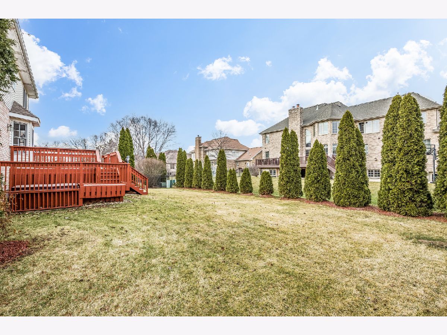
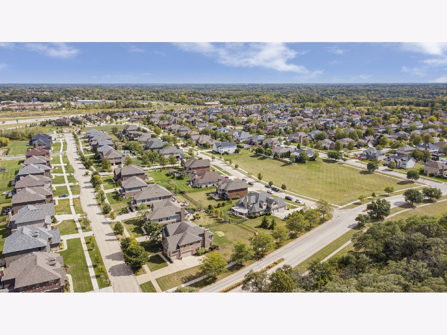
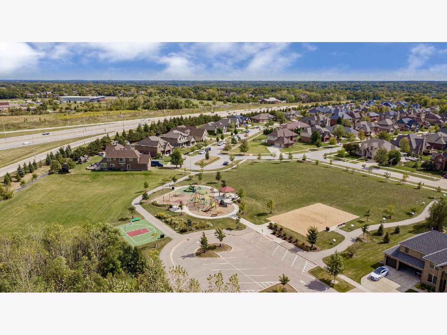
Room Specifics
Total Bedrooms: 4
Bedrooms Above Ground: 4
Bedrooms Below Ground: 0
Dimensions: —
Floor Type: —
Dimensions: —
Floor Type: —
Dimensions: —
Floor Type: —
Full Bathrooms: 4
Bathroom Amenities: Whirlpool,Separate Shower,Double Sink
Bathroom in Basement: 1
Rooms: —
Basement Description: Finished,Sub-Basement
Other Specifics
| 2 | |
| — | |
| Concrete | |
| — | |
| — | |
| 100X110 | |
| Finished | |
| — | |
| — | |
| — | |
| Not in DB | |
| — | |
| — | |
| — | |
| — |
Tax History
| Year | Property Taxes |
|---|---|
| 2023 | $9,212 |
Contact Agent
Nearby Similar Homes
Nearby Sold Comparables
Contact Agent
Listing Provided By
Berkshire Hathaway HomeServices Chicago

