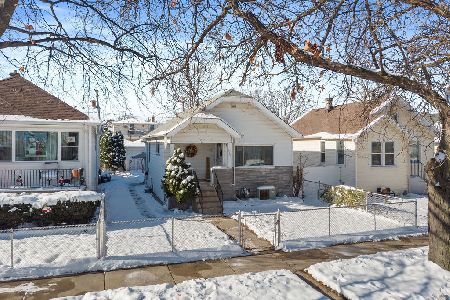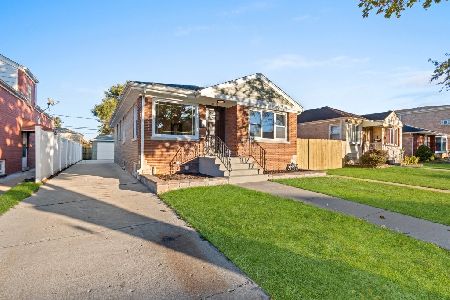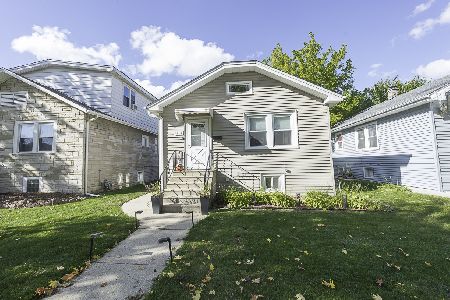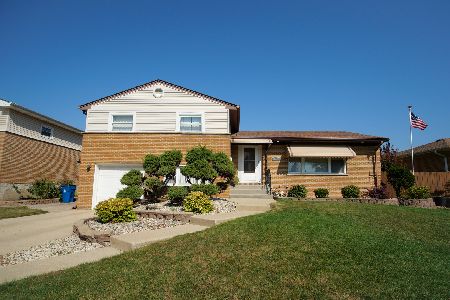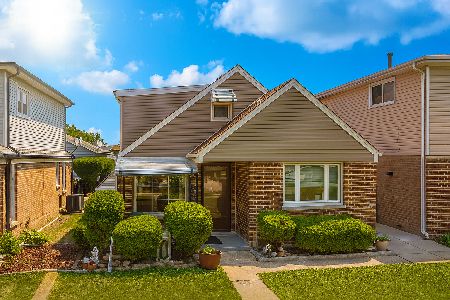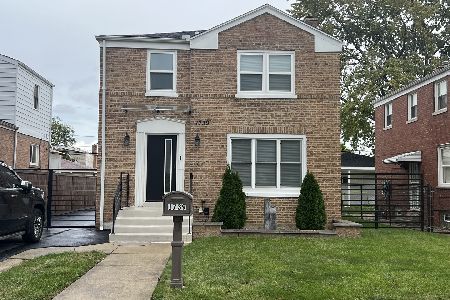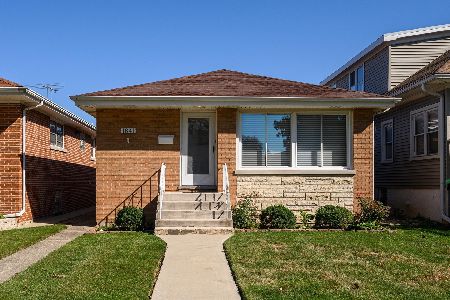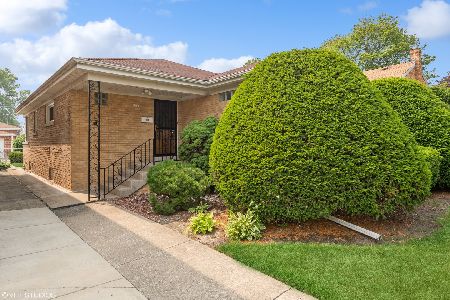1643 18th Avenue, Melrose Park, Illinois 60160
$195,210
|
Sold
|
|
| Status: | Closed |
| Sqft: | 1,277 |
| Cost/Sqft: | $141 |
| Beds: | 3 |
| Baths: | 2 |
| Year Built: | 1959 |
| Property Taxes: | $3,775 |
| Days On Market: | 3561 |
| Lot Size: | 0,09 |
Description
Well kept Step Ranch with 2 Car Brick Garage on an oversized city Lot. Face Brick Wrap around, Finished basement with Glass block windows. Plaster Molding in the Living room. Marble tile floor in foyer and Ceramic Tile Floor in Kitchen. Hard wood Floor throughout the 1st Floor. Basement includes a Family room, 3/4 Bath and guest room, Laundry Rm, and Storage Rm, Utility Rm. Garage has extra party door facing a large cover patio. Ready to move in. Conventional/Cash for quick close.
Property Specifics
| Single Family | |
| — | |
| Step Ranch | |
| 1959 | |
| Full | |
| RANCH | |
| No | |
| 0.09 |
| Cook | |
| — | |
| 0 / Not Applicable | |
| None | |
| Public | |
| Public Sewer | |
| 09198112 | |
| 15031230030000 |
Property History
| DATE: | EVENT: | PRICE: | SOURCE: |
|---|---|---|---|
| 16 Sep, 2016 | Sold | $195,210 | MRED MLS |
| 11 Jul, 2016 | Under contract | $179,500 | MRED MLS |
| 18 Apr, 2016 | Listed for sale | $179,500 | MRED MLS |
Room Specifics
Total Bedrooms: 4
Bedrooms Above Ground: 3
Bedrooms Below Ground: 1
Dimensions: —
Floor Type: Hardwood
Dimensions: —
Floor Type: Hardwood
Dimensions: —
Floor Type: Carpet
Full Bathrooms: 2
Bathroom Amenities: Double Sink
Bathroom in Basement: 1
Rooms: Recreation Room,Storage
Basement Description: Finished
Other Specifics
| 2 | |
| Concrete Perimeter | |
| Off Alley | |
| Patio | |
| Fenced Yard | |
| 33 X 125 | |
| — | |
| None | |
| Hardwood Floors, First Floor Bedroom, First Floor Full Bath | |
| Range, Refrigerator, Washer, Dryer | |
| Not in DB | |
| Sidewalks, Street Lights, Street Paved | |
| — | |
| — | |
| — |
Tax History
| Year | Property Taxes |
|---|---|
| 2016 | $3,775 |
Contact Agent
Nearby Similar Homes
Nearby Sold Comparables
Contact Agent
Listing Provided By
Henry Ong

