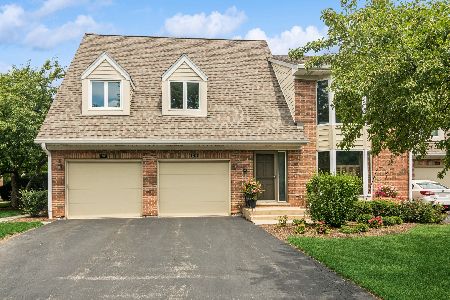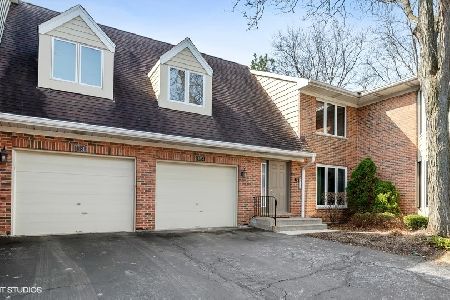1643 Belmont Court, Arlington Heights, Illinois 60004
$347,000
|
Sold
|
|
| Status: | Closed |
| Sqft: | 0 |
| Cost/Sqft: | — |
| Beds: | 2 |
| Baths: | 3 |
| Year Built: | 1986 |
| Property Taxes: | $4,720 |
| Days On Market: | 2648 |
| Lot Size: | 0,00 |
Description
Easy Living! This is the one you've been waiting for! Impressive Updated, Freshly Painted Ground Level Corner Unit Ranch w/Full Finished Basement and Attached Garage Situated in a Quiet Cul-de-sac. This Special Home Features a Large Living Room/Dining Room W/Gas Fireplace, Hardwood Floor, Custom Crown Molding & Arched Doorways in Kitchen & Main Floor Den, Huge Master Suite W/New Windows, Private Master Bath W/Double Bowl Sink, Large Shower & Big Walk-in Closet; 2nd Bedroom w/New Carpet & New Windows; Updated Full 2nd Bath on Main Level, Beautiful Eat-In Kitchen W/Custom Cabinets, Granite Counters, Hardwood Floor & Eating Area W/New Bay Window; Main Floor Laundry Room W/Access to the Attached Garage; But wait, there's more.....head downstairs to the finished basement with a Large Family Room, Office, 3rd Bedroom, 3rd Full Updated Bathroom and tons of storage; One Year American Home Shield warranty included! Put this first on your list
Property Specifics
| Condos/Townhomes | |
| 2 | |
| — | |
| 1986 | |
| Full | |
| GROUND LEVEL RANCH W/BSMT | |
| No | |
| — |
| Cook | |
| Courtyards Of Arlington | |
| 336 / Monthly | |
| Parking,Insurance,Exterior Maintenance,Lawn Care,Scavenger,Snow Removal | |
| Lake Michigan | |
| Public Sewer | |
| 10114962 | |
| 03201010151003 |
Nearby Schools
| NAME: | DISTRICT: | DISTANCE: | |
|---|---|---|---|
|
Grade School
Olive-mary Stitt School |
25 | — | |
|
Middle School
Thomas Middle School |
25 | Not in DB | |
|
High School
John Hersey High School |
214 | Not in DB | |
Property History
| DATE: | EVENT: | PRICE: | SOURCE: |
|---|---|---|---|
| 30 Nov, 2018 | Sold | $347,000 | MRED MLS |
| 26 Oct, 2018 | Under contract | $359,900 | MRED MLS |
| 16 Oct, 2018 | Listed for sale | $359,900 | MRED MLS |
Room Specifics
Total Bedrooms: 3
Bedrooms Above Ground: 2
Bedrooms Below Ground: 1
Dimensions: —
Floor Type: Carpet
Dimensions: —
Floor Type: Carpet
Full Bathrooms: 3
Bathroom Amenities: Separate Shower,Double Sink
Bathroom in Basement: 1
Rooms: Den,Office,Storage,Walk In Closet
Basement Description: Finished
Other Specifics
| 1 | |
| Concrete Perimeter | |
| Asphalt | |
| Patio, End Unit | |
| Cul-De-Sac,Landscaped | |
| INTEGRAL | |
| — | |
| Full | |
| Hardwood Floors, First Floor Bedroom, First Floor Laundry, First Floor Full Bath | |
| Range, Microwave, Dishwasher, Refrigerator, Washer, Dryer, Cooktop, Range Hood | |
| Not in DB | |
| — | |
| — | |
| — | |
| Wood Burning |
Tax History
| Year | Property Taxes |
|---|---|
| 2018 | $4,720 |
Contact Agent
Nearby Sold Comparables
Contact Agent
Listing Provided By
Coldwell Banker Residential






