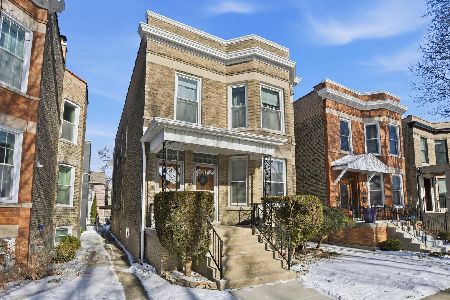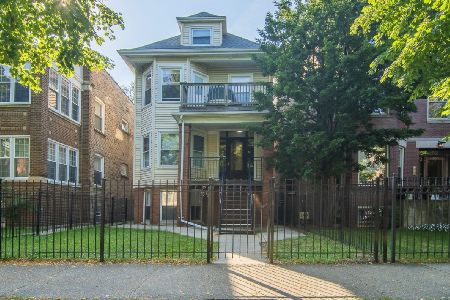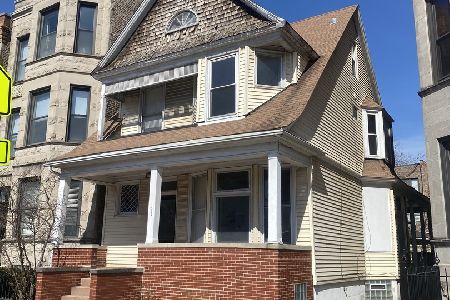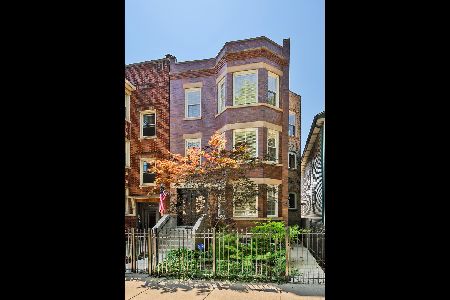1643 Carmen Avenue, Uptown, Chicago, Illinois 60640
$765,000
|
Sold
|
|
| Status: | Closed |
| Sqft: | 0 |
| Cost/Sqft: | — |
| Beds: | 8 |
| Baths: | 0 |
| Year Built: | 1903 |
| Property Taxes: | $12,376 |
| Days On Market: | 2253 |
| Lot Size: | 0,10 |
Description
Nestled on a Quiet Tree Lined One Way Street, this Rarely Available Extra-Wide Brick 3 Flat in Great Andersonville/Ravenswood Location is an Owner/Tenant Occupancy or Investment Opportunity with Great Cashflow Potential. Each Unit has its own Living and Dining Room, Hardwood Floors, Ornate Millwork, Walk-in Pantry in the Kitchen and Sun Room/Office for Extra Living Space. The Main Floor Unit offers an Updated Kitchen, 2 Bedrooms and a Full Bathroom along with direct stairway access to the Partially Finished Lower Level with Tall Ceilings, a Half Bath and Duplex Down potential. The Renovated 2nd Floor Unit offers 3 Bedrooms, a New Bathroom, Refinished Hardwood Floors and Stainless Steel Appliances in the Kitchen. The 3rd Floor Unit offers 3 Bedrooms, a Full Bath and an Updated Kitchen (2011). Great Natural Light flows through the Units and all Units offer ample storage and closet space. The Well-Maintained Building has been updated with: Heat/Steam Heat (Boiler 2019 Weil McLain), New Front Parapet (April 2008), New Building Roof (May 2008) and Water Heater (2019). There is a Coin Operated Washer and Dryer in the Basement and Plenty of Parking available in the 2.5 Car Brick Garage. Enjoy the beautifully landscaped front and back yards accented with Perennial Gardens. Convenient Location - Just Steps to: CTA & Metra Stops, Parks, Shopping, Nightlife, Restaurants, and More! Ample Street Parking Available
Property Specifics
| Multi-unit | |
| — | |
| — | |
| 1903 | |
| Full | |
| — | |
| No | |
| 0.1 |
| Cook | |
| — | |
| — / — | |
| — | |
| Public | |
| Public Sewer | |
| 10585754 | |
| 14074090280000 |
Property History
| DATE: | EVENT: | PRICE: | SOURCE: |
|---|---|---|---|
| 16 Mar, 2020 | Sold | $765,000 | MRED MLS |
| 24 Dec, 2019 | Under contract | $825,000 | MRED MLS |
| 4 Dec, 2019 | Listed for sale | $825,000 | MRED MLS |
Room Specifics
Total Bedrooms: 8
Bedrooms Above Ground: 8
Bedrooms Below Ground: 0
Dimensions: —
Floor Type: —
Dimensions: —
Floor Type: —
Dimensions: —
Floor Type: —
Dimensions: —
Floor Type: —
Dimensions: —
Floor Type: —
Dimensions: —
Floor Type: —
Dimensions: —
Floor Type: —
Full Bathrooms: 4
Bathroom Amenities: —
Bathroom in Basement: 0
Rooms: Sun Room
Basement Description: Partially Finished,Other,Egress Window
Other Specifics
| 2 | |
| — | |
| — | |
| Patio, Porch | |
| — | |
| 33X132 | |
| — | |
| — | |
| — | |
| — | |
| Not in DB | |
| Curbs, Sidewalks, Street Lights, Street Paved | |
| — | |
| — | |
| — |
Tax History
| Year | Property Taxes |
|---|---|
| 2020 | $12,376 |
Contact Agent
Nearby Similar Homes
Nearby Sold Comparables
Contact Agent
Listing Provided By
Irpino Group, Inc.







