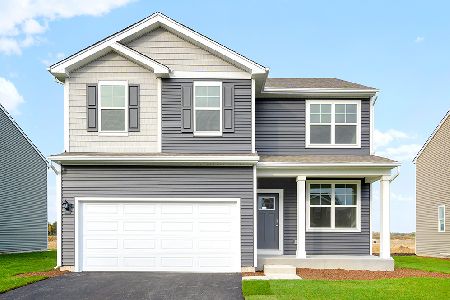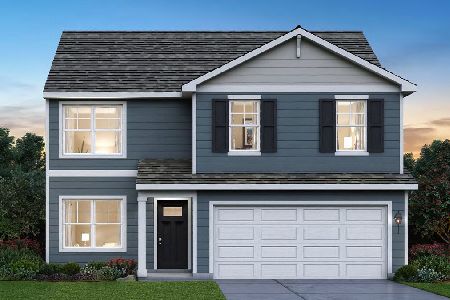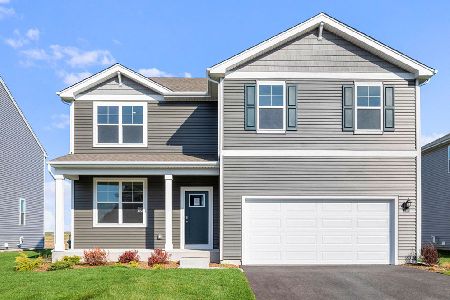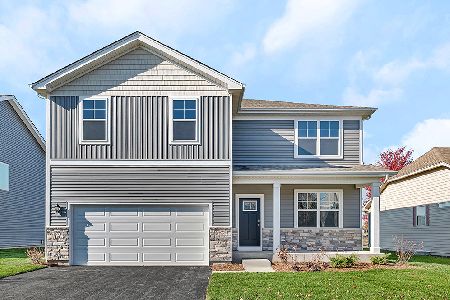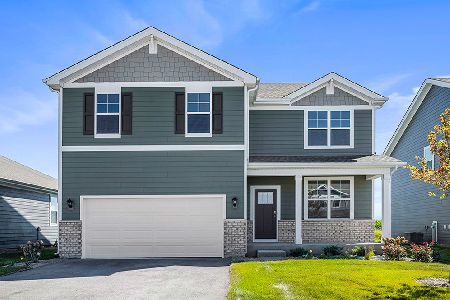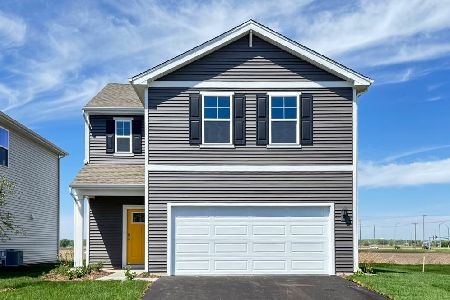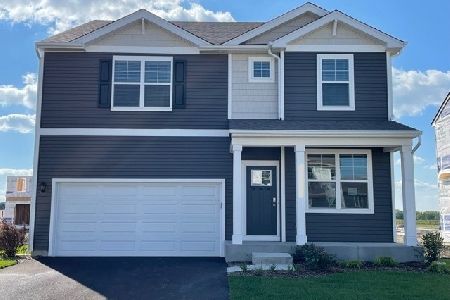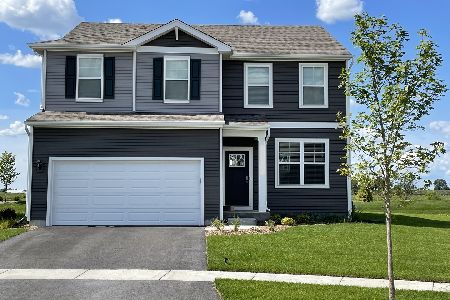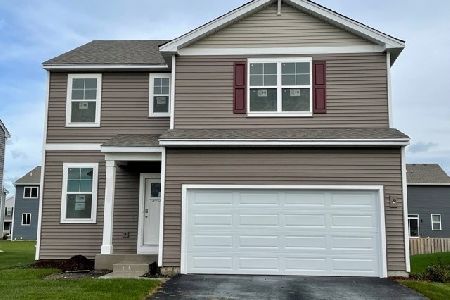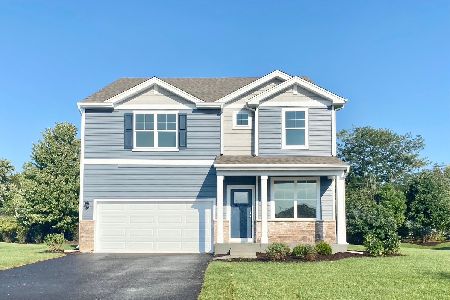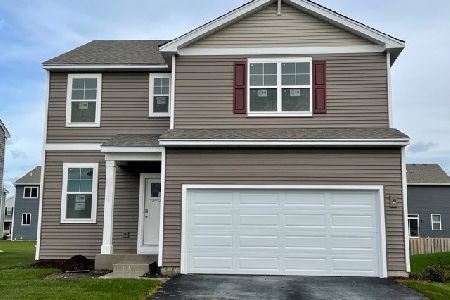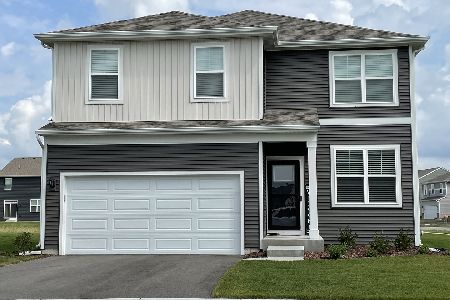1643 Emma Lane, Pingree Grove, Illinois 60140
$374,990
|
Sold
|
|
| Status: | Closed |
| Sqft: | 2,053 |
| Cost/Sqft: | $183 |
| Beds: | 4 |
| Baths: | 3 |
| Year Built: | 2022 |
| Property Taxes: | $0 |
| Days On Market: | 1542 |
| Lot Size: | 0,00 |
Description
D.R. Horton, Americas Builder, presents the Bellamy Plan, READY next spring. This 2 story, open concept home provides 4 bedrooms and 2.5 baths. The main level features solid surface flooring throughout for easy maintenance. Home features a turnback staircase situated away from the foyer for convenience and privacy as well as a wonderful study. The kitchen offers beautiful white shaker cabinetry, a large pantry, built in island with ample seating space and stainless-steel appliances. The oversize primary bedroom suite features a deluxe bath with dual raised vanity and ample storage in the large walk in closet. This home comes equipped with our Americas Smart Home Technology which allows you to monitor and control your home from your sofa of from 500 miles away via your phone, tablet, or computer. Experience the benefits of new construction in a community that is situated within the District 300 school system and proximity to shopping and highways. Ask about our Main Street Stars Program! Rendering of a similar home. Actual home will vary.
Property Specifics
| Single Family | |
| — | |
| — | |
| 2022 | |
| — | |
| BELLAMY | |
| No | |
| — |
| Kane | |
| Cambridge Lakes | |
| 86 / Monthly | |
| — | |
| — | |
| — | |
| 11282973 | |
| 0229178021 |
Nearby Schools
| NAME: | DISTRICT: | DISTANCE: | |
|---|---|---|---|
|
Grade School
Gary Wright Elementary School |
300 | — | |
|
Middle School
Hampshire Middle School |
300 | Not in DB | |
|
High School
Hampshire High School |
300 | Not in DB | |
Property History
| DATE: | EVENT: | PRICE: | SOURCE: |
|---|---|---|---|
| 29 Apr, 2022 | Sold | $374,990 | MRED MLS |
| 20 Jan, 2022 | Under contract | $374,990 | MRED MLS |
| — | Last price change | $372,990 | MRED MLS |
| 7 Dec, 2021 | Listed for sale | $372,990 | MRED MLS |
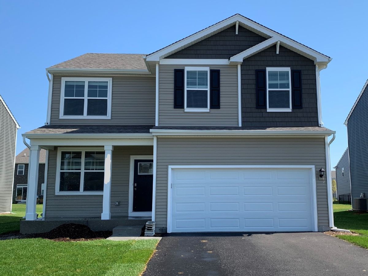
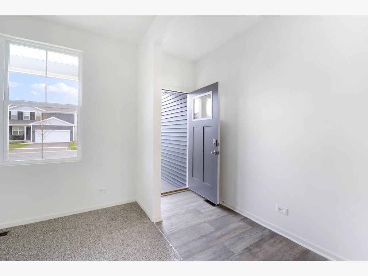
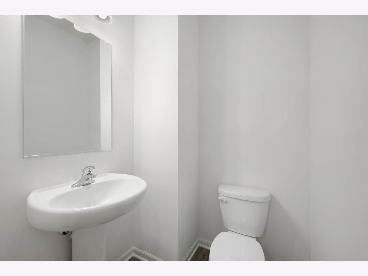
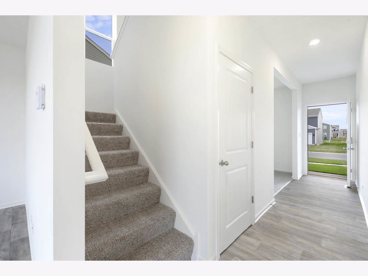
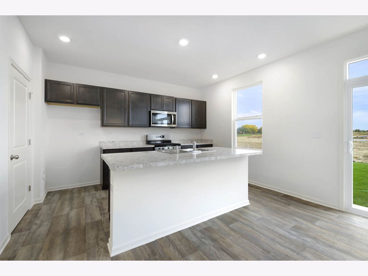
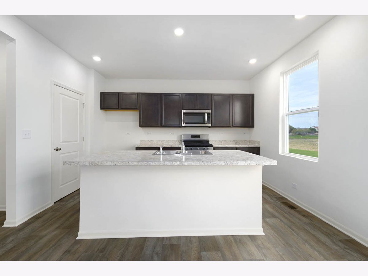
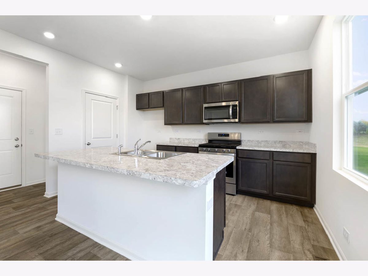
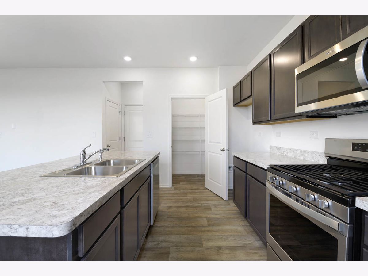
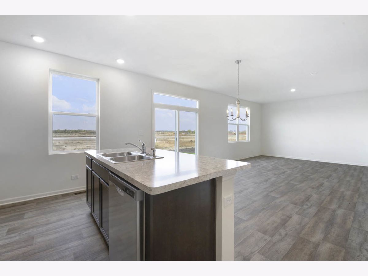
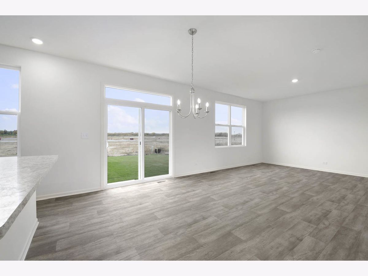
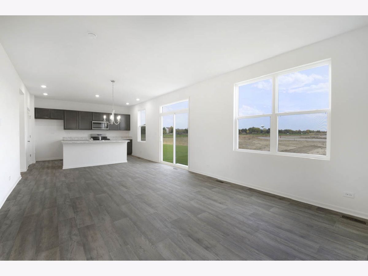
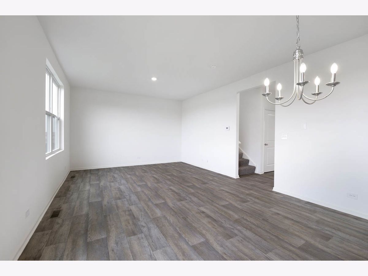
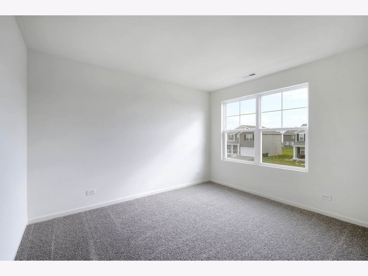
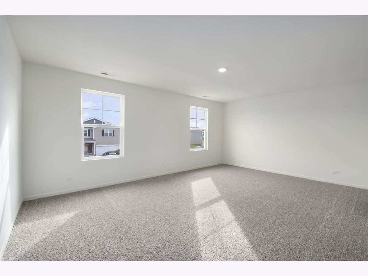
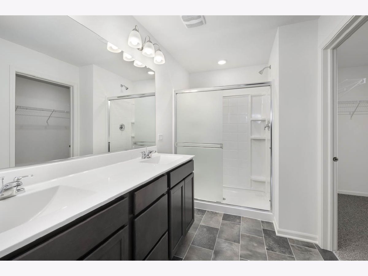
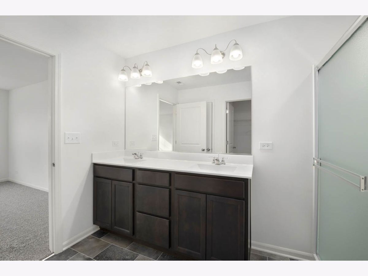
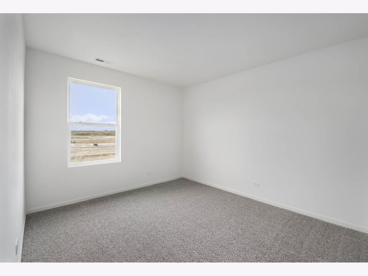
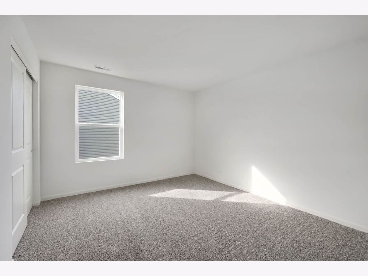
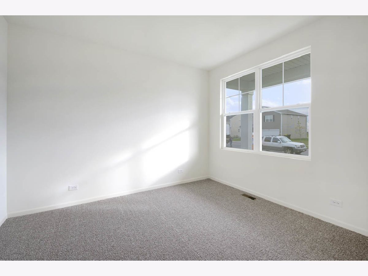
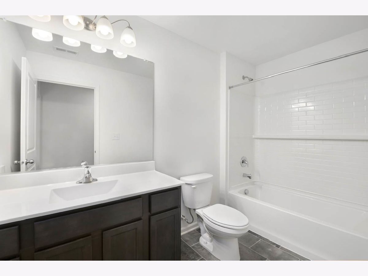
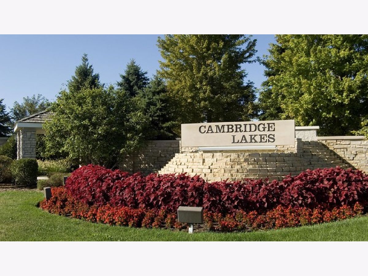
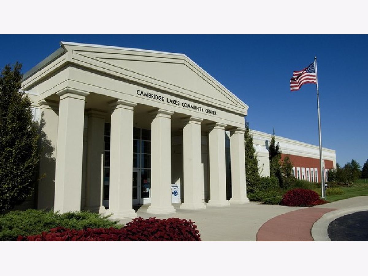
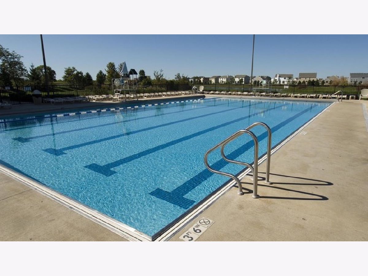
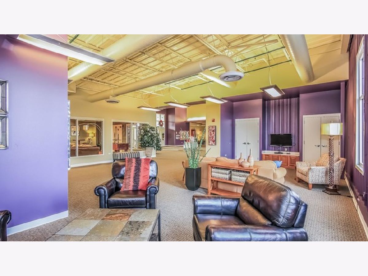
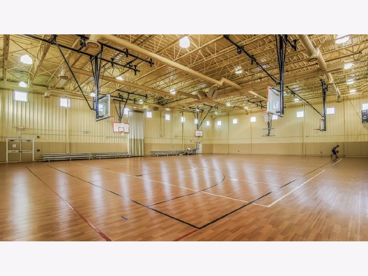
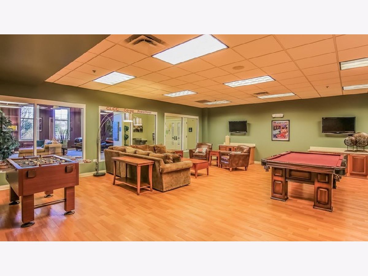
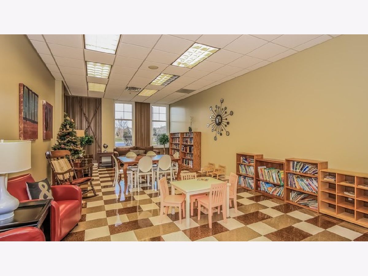
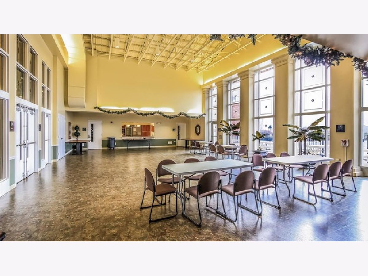
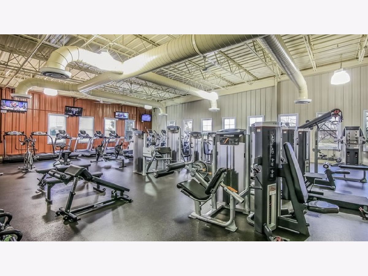
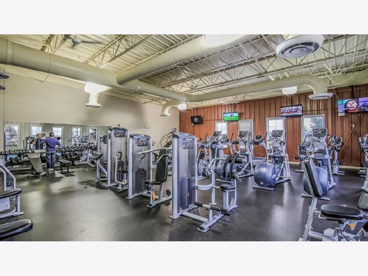
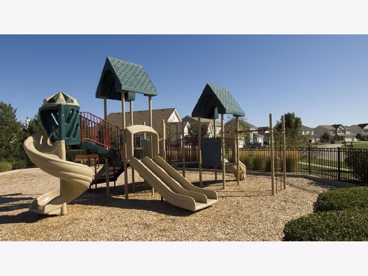
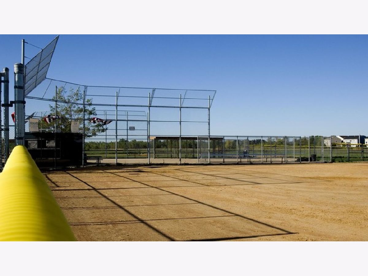
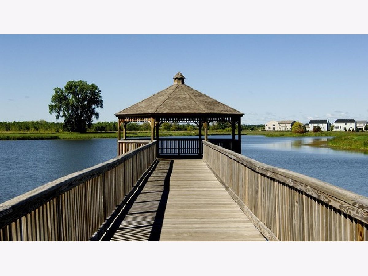
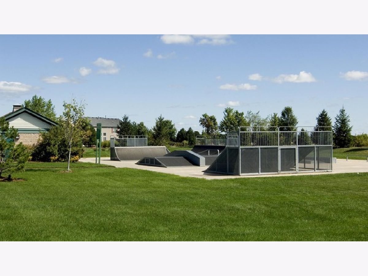
Room Specifics
Total Bedrooms: 4
Bedrooms Above Ground: 4
Bedrooms Below Ground: 0
Dimensions: —
Floor Type: —
Dimensions: —
Floor Type: —
Dimensions: —
Floor Type: —
Full Bathrooms: 3
Bathroom Amenities: Double Sink
Bathroom in Basement: 0
Rooms: —
Basement Description: Slab,None
Other Specifics
| 2 | |
| — | |
| Asphalt | |
| — | |
| — | |
| 59X120 | |
| — | |
| — | |
| — | |
| — | |
| Not in DB | |
| — | |
| — | |
| — | |
| — |
Tax History
| Year | Property Taxes |
|---|
Contact Agent
Nearby Similar Homes
Nearby Sold Comparables
Contact Agent
Listing Provided By
Daynae Gaudio

