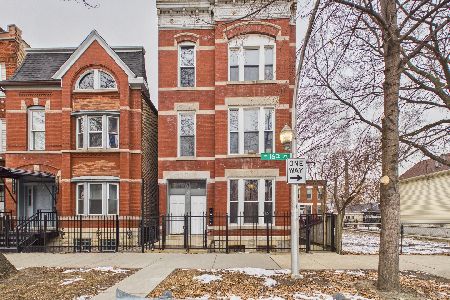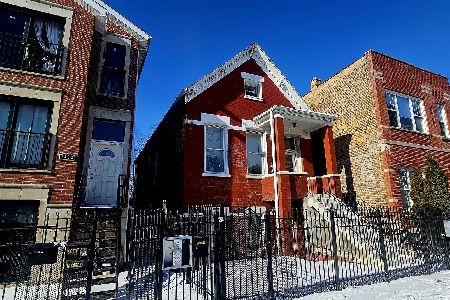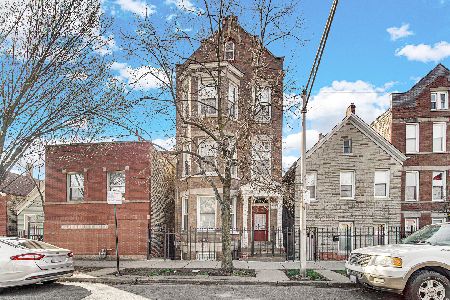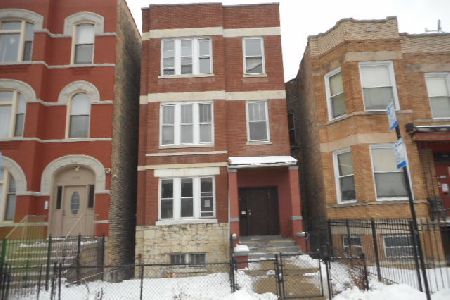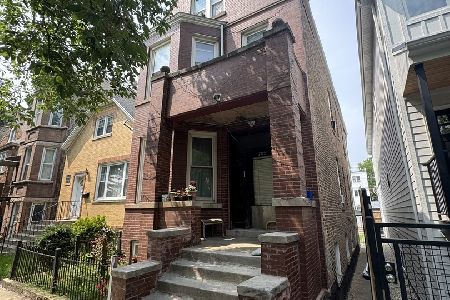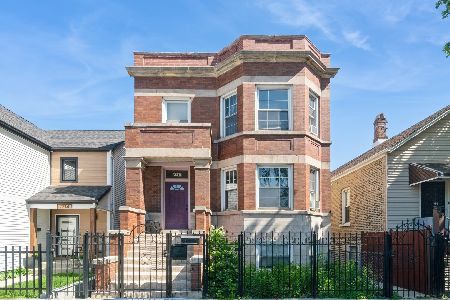1643 Fairfield Avenue, North Lawndale, Chicago, Illinois 60608
$462,000
|
Sold
|
|
| Status: | Closed |
| Sqft: | 0 |
| Cost/Sqft: | — |
| Beds: | 6 |
| Baths: | 4 |
| Year Built: | 1899 |
| Property Taxes: | $3,895 |
| Days On Market: | 2501 |
| Lot Size: | 0,07 |
Description
Douglas Park 3 Flat; steps to Lagunitas Brewery & the Full Amenity Park District. Cash flow positive for both live-in or investment ownership. Beautifully, updated building with 2 Simplex units and a Duplexed, owners unit. Interior boasts 9ft ceilings, center island kitchens with 42in cherry cabinetry, Samsung appliance package, walk-in closets & refinished, original maple hardwood floors on all levels. The simplex units both have 2 bedrooms + Den (possible 3rd bed). Original hutch, custom built-ins, jacuzzi tub with separate shower & in-unit laundry are added bonuses in the duplex. Common laundry for floors 2-3. 2016 tear-off roof on main building & garage. New siding on the enclosed porch (2016). Flood control (2014) installed. Pergola and low-maintenance, stamped concrete patio in fully, fenced yard with a 2-car garage. Exterior security cameras are already installed and on the cloud. Separate meters for all.
Property Specifics
| Multi-unit | |
| — | |
| — | |
| 1899 | |
| Full | |
| — | |
| No | |
| 0.07 |
| Cook | |
| — | |
| — / — | |
| — | |
| Lake Michigan,Public | |
| Public Sewer, Sewer-Storm | |
| 10336065 | |
| 16244010220000 |
Property History
| DATE: | EVENT: | PRICE: | SOURCE: |
|---|---|---|---|
| 31 May, 2019 | Sold | $462,000 | MRED MLS |
| 1 May, 2019 | Under contract | $430,000 | MRED MLS |
| 25 Apr, 2019 | Listed for sale | $430,000 | MRED MLS |
| 28 Mar, 2023 | Sold | $340,000 | MRED MLS |
| 20 Feb, 2023 | Under contract | $359,900 | MRED MLS |
| 16 Feb, 2023 | Listed for sale | $359,900 | MRED MLS |
| 24 Sep, 2025 | Sold | $617,000 | MRED MLS |
| 30 Aug, 2025 | Under contract | $650,000 | MRED MLS |
| 22 Aug, 2025 | Listed for sale | $650,000 | MRED MLS |
Room Specifics
Total Bedrooms: 6
Bedrooms Above Ground: 6
Bedrooms Below Ground: 0
Dimensions: —
Floor Type: —
Dimensions: —
Floor Type: —
Dimensions: —
Floor Type: —
Dimensions: —
Floor Type: —
Dimensions: —
Floor Type: —
Full Bathrooms: 4
Bathroom Amenities: Separate Shower
Bathroom in Basement: 0
Rooms: Den,Utility Room-Lower Level
Basement Description: Partially Finished
Other Specifics
| 2 | |
| — | |
| — | |
| Stamped Concrete Patio | |
| — | |
| 125 X 26 | |
| — | |
| — | |
| — | |
| — | |
| Not in DB | |
| Sidewalks | |
| — | |
| — | |
| — |
Tax History
| Year | Property Taxes |
|---|---|
| 2019 | $3,895 |
| 2023 | $2,445 |
| 2025 | $2,365 |
Contact Agent
Nearby Similar Homes
Nearby Sold Comparables
Contact Agent
Listing Provided By
Berkshire Hathaway HomeServices Chicago

