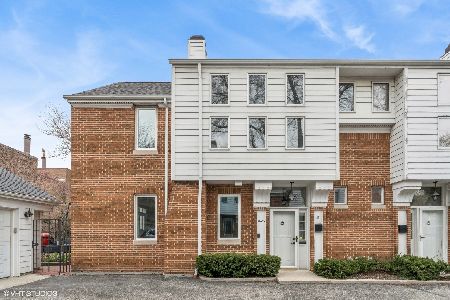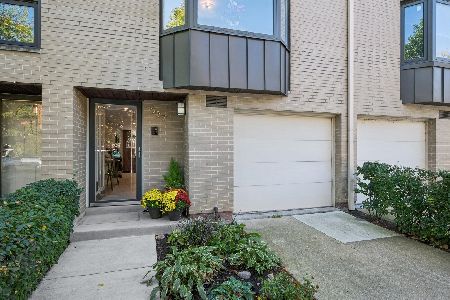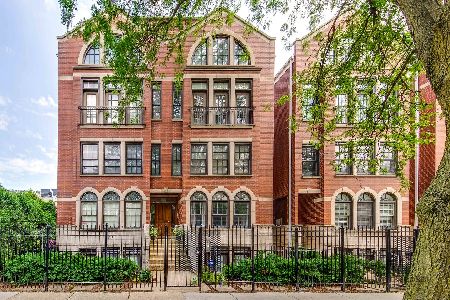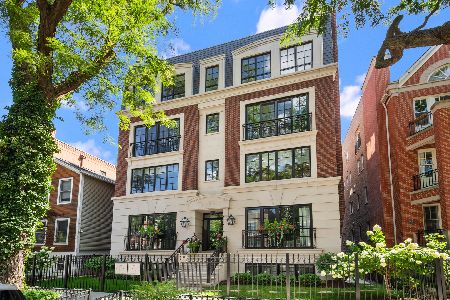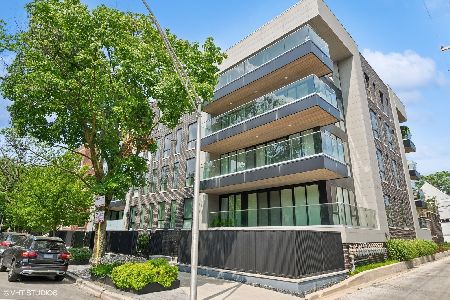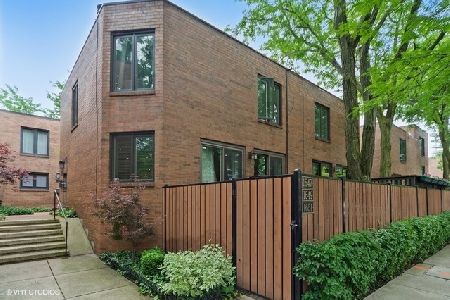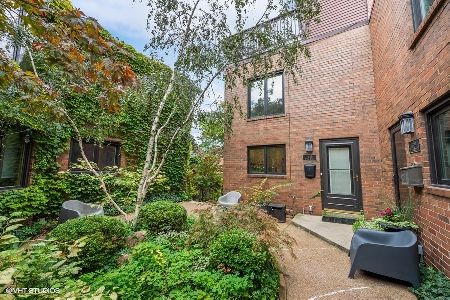1643 Vine Street, Lincoln Park, Chicago, Illinois 60614
$487,000
|
Sold
|
|
| Status: | Closed |
| Sqft: | 2,200 |
| Cost/Sqft: | $236 |
| Beds: | 3 |
| Baths: | 3 |
| Year Built: | 1977 |
| Property Taxes: | $7,348 |
| Days On Market: | 5015 |
| Lot Size: | 0,00 |
Description
Spacious 3 bed (all 2nd fl), 2.5 bath townhome in the Lincoln Elementary School District. 1st floor has spacious living rm w/ hrwd flrs and wb fireplace. Large deck opens off living / dining area makes this home perfect for entertaining. Fully Finished lower level w/ family rm, full bath, laundry rm, and storage. Detached private garage w/ extra storage. New windows, deck, and roof in 2008. Lives like a SF!
Property Specifics
| Condos/Townhomes | |
| 3 | |
| — | |
| 1977 | |
| Full | |
| — | |
| No | |
| — |
| Cook | |
| Clusters On Vine | |
| 100 / Monthly | |
| Water,Insurance,Scavenger,Snow Removal | |
| Lake Michigan | |
| Public Sewer | |
| 07984997 | |
| 14333161330000 |
Nearby Schools
| NAME: | DISTRICT: | DISTANCE: | |
|---|---|---|---|
|
Grade School
Lincoln Elementary School |
299 | — | |
|
Middle School
Lincoln Elementary School |
299 | Not in DB | |
|
High School
Lincoln Park High School |
299 | Not in DB | |
Property History
| DATE: | EVENT: | PRICE: | SOURCE: |
|---|---|---|---|
| 2 Apr, 2012 | Sold | $487,000 | MRED MLS |
| 17 Feb, 2012 | Under contract | $519,000 | MRED MLS |
| 30 Jan, 2012 | Listed for sale | $519,000 | MRED MLS |
Room Specifics
Total Bedrooms: 3
Bedrooms Above Ground: 3
Bedrooms Below Ground: 0
Dimensions: —
Floor Type: Carpet
Dimensions: —
Floor Type: Carpet
Full Bathrooms: 3
Bathroom Amenities: —
Bathroom in Basement: 1
Rooms: Deck
Basement Description: Finished
Other Specifics
| 1 | |
| Concrete Perimeter | |
| Shared,Off Alley | |
| Deck, Storms/Screens | |
| — | |
| COMMON | |
| — | |
| Full | |
| Hardwood Floors, Storage | |
| Range, Microwave, Dishwasher, Refrigerator, Washer, Dryer, Disposal | |
| Not in DB | |
| — | |
| — | |
| — | |
| Wood Burning |
Tax History
| Year | Property Taxes |
|---|---|
| 2012 | $7,348 |
Contact Agent
Nearby Similar Homes
Nearby Sold Comparables
Contact Agent
Listing Provided By
Hudson Parker Realty Group, LLC

