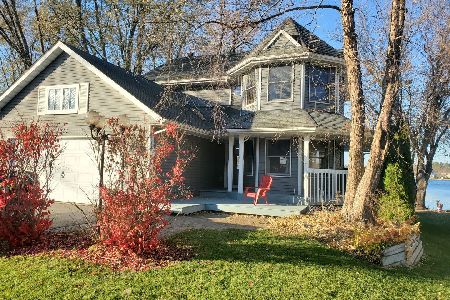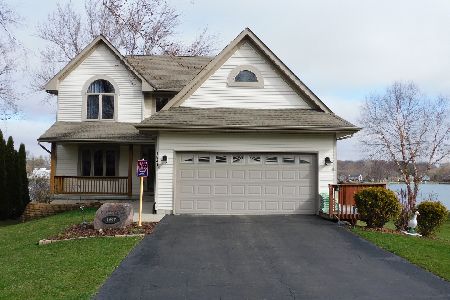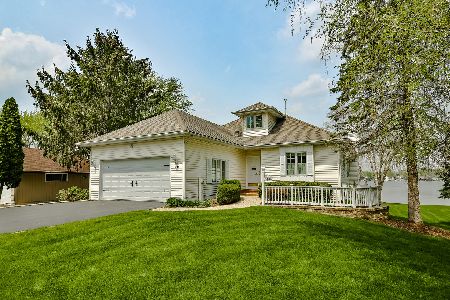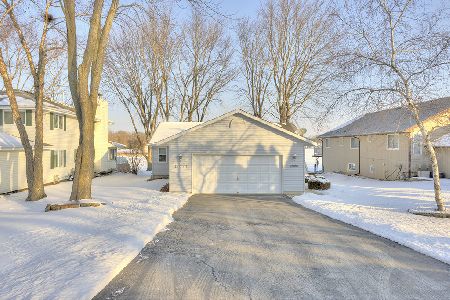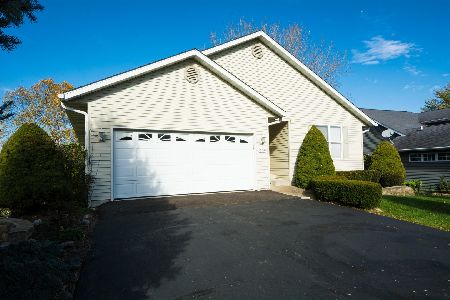1644 Candlewick Sw Drive, Poplar Grove, Illinois 61065
$220,000
|
Sold
|
|
| Status: | Closed |
| Sqft: | 1,368 |
| Cost/Sqft: | $183 |
| Beds: | 3 |
| Baths: | 2 |
| Year Built: | 1989 |
| Property Taxes: | $5,319 |
| Days On Market: | 2225 |
| Lot Size: | 0,28 |
Description
Vacation year around in this lovely home. Beautiful views of the lake enjoy the morning sunrises on your maintenance free deck, fish fromyour dock. Established trees on the lot keep the home cool. Covered entryway to the front door, step into a large foyer, open floor concept, SS appliances,granite countertops, breakfast bar, combination dining room and great room, with a wall of windows enjoying the lake view. French doors lead you into the master bedroom with private bath. Hardwood floors, main floor laundry. The kitchen, bathrooms, interior doors remodeled in 2009. Furnace & water heater 2012. Accent lighting, Skylights and the open design of this home is so inviting. Amenity filled community, from boating, swimming, the 9 hole Golf Course that is included with the HOA fees, tennis courts, fishing, the recreation center, fitness center plus 9 parks makes this truly a year around vacation home.
Property Specifics
| Single Family | |
| — | |
| Ranch | |
| 1989 | |
| Partial | |
| — | |
| Yes | |
| 0.28 |
| Boone | |
| — | |
| 1155 / Annual | |
| Insurance,Security,Clubhouse,Exercise Facilities,Pool,Lake Rights,Other | |
| Public | |
| Public Sewer | |
| 10595183 | |
| 0327126012 |
Nearby Schools
| NAME: | DISTRICT: | DISTANCE: | |
|---|---|---|---|
|
Grade School
Caledonia Elementary School |
100 | — | |
|
Middle School
Belvidere Central Middle School |
100 | Not in DB | |
|
High School
Belvidere North High School |
100 | Not in DB | |
Property History
| DATE: | EVENT: | PRICE: | SOURCE: |
|---|---|---|---|
| 31 Jan, 2020 | Sold | $220,000 | MRED MLS |
| 27 Dec, 2019 | Under contract | $249,900 | MRED MLS |
| 19 Dec, 2019 | Listed for sale | $249,900 | MRED MLS |
Room Specifics
Total Bedrooms: 3
Bedrooms Above Ground: 3
Bedrooms Below Ground: 0
Dimensions: —
Floor Type: Hardwood
Dimensions: —
Floor Type: Carpet
Full Bathrooms: 2
Bathroom Amenities: —
Bathroom in Basement: 0
Rooms: No additional rooms
Basement Description: Unfinished,Crawl
Other Specifics
| 2 | |
| Concrete Perimeter | |
| Asphalt | |
| — | |
| Lake Front | |
| 61X200 | |
| Unfinished | |
| Full | |
| Vaulted/Cathedral Ceilings, Skylight(s), Hardwood Floors, First Floor Bedroom, First Floor Laundry, First Floor Full Bath | |
| Range, Microwave, Dishwasher, Refrigerator, Washer, Dryer, Disposal | |
| Not in DB | |
| Clubhouse, Park, Pool, Tennis Court(s), Lake, Dock | |
| — | |
| — | |
| Wood Burning |
Tax History
| Year | Property Taxes |
|---|---|
| 2020 | $5,319 |
Contact Agent
Nearby Similar Homes
Nearby Sold Comparables
Contact Agent
Listing Provided By
Berkshire Hathaway HomeServices Starck Real Estate

