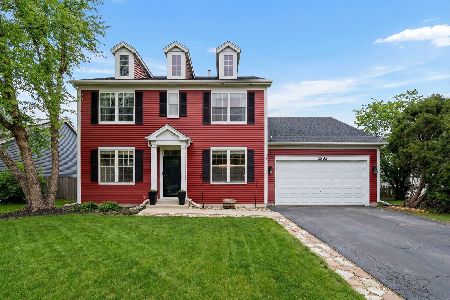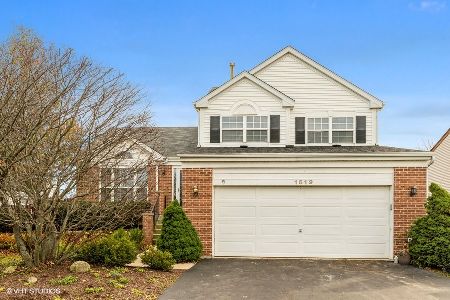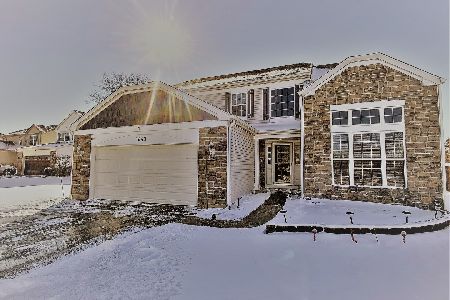1644 Farmside Lane, Bolingbrook, Illinois 60490
$329,000
|
Sold
|
|
| Status: | Closed |
| Sqft: | 2,467 |
| Cost/Sqft: | $134 |
| Beds: | 3 |
| Baths: | 4 |
| Year Built: | 2001 |
| Property Taxes: | $9,086 |
| Days On Market: | 2397 |
| Lot Size: | 0,00 |
Description
Fantastic 3 bedroom home with full finished basement and spacious floor plan in Plainfield School District 202 (PEHS). This well maintained home features a dramatic yet welcoming foyer, two story living and dining room, upgraded oak staircase. Hardwood floors throughout first and all bedrooms on second floor! Master bedroom suite with separate sitting area also perfect for a nursery, walk-in closet and full luxury master bath with separate tub, shower and double sinks. 2 additional spacious bedrooms and full hall bath on 2nd floor. Finished basement offers a huge recreational or second family room, separate study area, a third room ideal for exercise, office or game room and a finished storage area/or walk-in closet to the extra room! The professionally landscaped backyard is fenced with oversized brick paver patio and sprinkler system. Sought after school district and park district. Close to expressway, gym, playgrounds, sport fields and walking/running paths. NEW ROOF OCT 2018 Welcome Home!
Property Specifics
| Single Family | |
| — | |
| — | |
| 2001 | |
| Full | |
| PRAIRIE STONE | |
| No | |
| — |
| Will | |
| Bloomfield West | |
| 175 / Annual | |
| Insurance | |
| Lake Michigan,Public | |
| Public Sewer | |
| 10478084 | |
| 1202191060140000 |
Nearby Schools
| NAME: | DISTRICT: | DISTANCE: | |
|---|---|---|---|
|
Grade School
Bess Eichelberger Elementary Sch |
202 | — | |
|
Middle School
John F Kennedy Middle School |
202 | Not in DB | |
|
High School
Plainfield East High School |
202 | Not in DB | |
Property History
| DATE: | EVENT: | PRICE: | SOURCE: |
|---|---|---|---|
| 12 Feb, 2020 | Sold | $329,000 | MRED MLS |
| 4 Jan, 2020 | Under contract | $329,900 | MRED MLS |
| — | Last price change | $334,900 | MRED MLS |
| 7 Aug, 2019 | Listed for sale | $339,000 | MRED MLS |
Room Specifics
Total Bedrooms: 4
Bedrooms Above Ground: 3
Bedrooms Below Ground: 1
Dimensions: —
Floor Type: Hardwood
Dimensions: —
Floor Type: Hardwood
Dimensions: —
Floor Type: —
Full Bathrooms: 4
Bathroom Amenities: Separate Shower,Double Sink,Soaking Tub
Bathroom in Basement: 1
Rooms: Den,Recreation Room,Storage,Study,Sitting Room,Foyer
Basement Description: Finished
Other Specifics
| 2 | |
| Concrete Perimeter | |
| Asphalt | |
| Patio, Brick Paver Patio | |
| Fenced Yard,Landscaped,Mature Trees | |
| 80 X 117 X 70 X 117 | |
| Full | |
| Full | |
| Vaulted/Cathedral Ceilings, Hardwood Floors, First Floor Laundry, Walk-In Closet(s) | |
| Range, Microwave, Dishwasher, Refrigerator, Washer, Dryer, Disposal, Stainless Steel Appliance(s) | |
| Not in DB | |
| Sidewalks, Street Lights, Street Paved | |
| — | |
| — | |
| — |
Tax History
| Year | Property Taxes |
|---|---|
| 2020 | $9,086 |
Contact Agent
Nearby Similar Homes
Nearby Sold Comparables
Contact Agent
Listing Provided By
Coldwell Banker Residential











