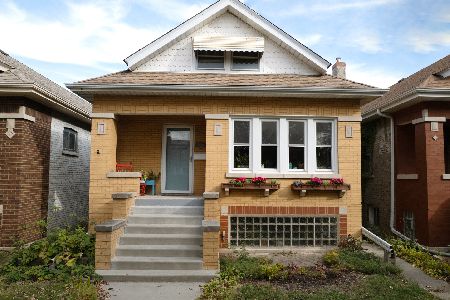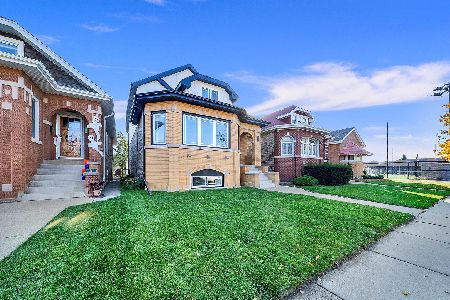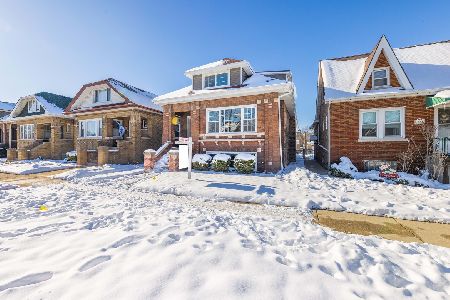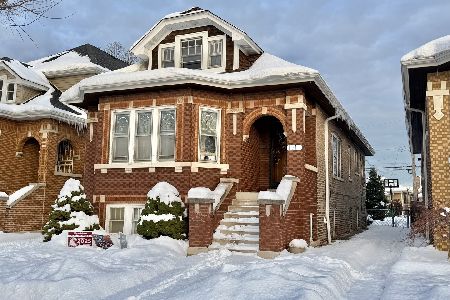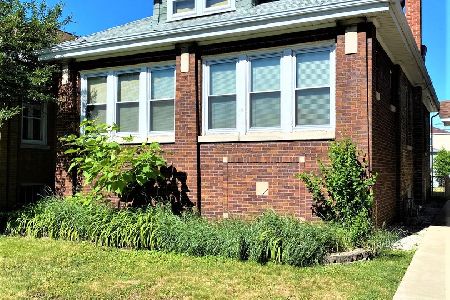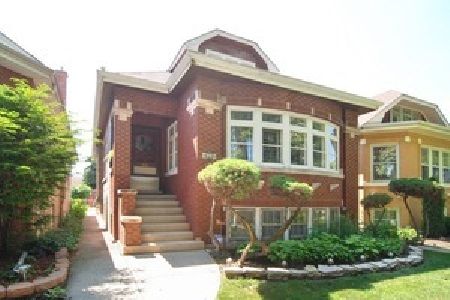1644 Wisconsin Avenue, Berwyn, Illinois 60402
$510,000
|
Sold
|
|
| Status: | Closed |
| Sqft: | 2,175 |
| Cost/Sqft: | $241 |
| Beds: | 3 |
| Baths: | 4 |
| Year Built: | 1927 |
| Property Taxes: | $6,256 |
| Days On Market: | 1364 |
| Lot Size: | 0,09 |
Description
Call your dentist, this home is so sweet its going to give your entire family a cavity! The Baron of Berwyn has returned to offer another masterpiece. Come revel in the European chic touches throughout this former brick bungalows complete transformation into a 2 story stunner. Massive gourmet kitchen is so big, it may qualify for its very own zip code. Offering upgraded SS appliances that even a celebrity chef would envy...BAM! Unique glass tiled backsplash perfectly matches the quartz counters & contrasting color island. 5 burner stove, double door refrigerator. Master BR suite is on par w/the finest posh hotels. The oversized dual closets in the master suite alone are so big, your simply going to have to shop for more clothes just to try & fill them up. Enter the 2nd floor master bath to admire the enormous bespoke shower w/an awesome shower tower with multi directional spraying jets.... OH MY! Also has quartz counters, double bowl sinks. Private toilet room. Over 3000 Sq. Ft. of living space on all 3 levels. Full finished basement is so big you may need your GPS to find your way back. Fabulous finished lower level featuring a recreation room, 2 add'l BR's (5 total) & another full bath. Entire lower level fully protected by a sump pump & drain tile too. Custom tile work in all baths. New copper water line from the street. Your going to love having afternoon tea in your backyard overlooking your English garden. All this plus the convenience of having a roomy laundry room on the main level too. Having trouble finding street parking for your vehicles? Here you'll enjoy an oversized 2-1/2 car garage. Ultra flash finishes throughout this fine home. The queen mum herself would gladly call this her home.
Property Specifics
| Single Family | |
| — | |
| — | |
| 1927 | |
| — | |
| BUNGALOW | |
| No | |
| 0.09 |
| Cook | |
| — | |
| — / Not Applicable | |
| — | |
| — | |
| — | |
| 11382930 | |
| 16193010350000 |
Nearby Schools
| NAME: | DISTRICT: | DISTANCE: | |
|---|---|---|---|
|
Grade School
Jefferson Elementary School |
98 | — | |
|
Middle School
Lincoln Middle School |
98 | Not in DB | |
|
High School
J Sterling Morton West High Scho |
201 | Not in DB | |
Property History
| DATE: | EVENT: | PRICE: | SOURCE: |
|---|---|---|---|
| 26 Oct, 2021 | Sold | $185,000 | MRED MLS |
| 14 Oct, 2021 | Under contract | $219,900 | MRED MLS |
| — | Last price change | $229,900 | MRED MLS |
| 16 Jun, 2021 | Listed for sale | $229,900 | MRED MLS |
| 8 Jun, 2022 | Sold | $510,000 | MRED MLS |
| 10 May, 2022 | Under contract | $524,900 | MRED MLS |
| 22 Apr, 2022 | Listed for sale | $524,900 | MRED MLS |
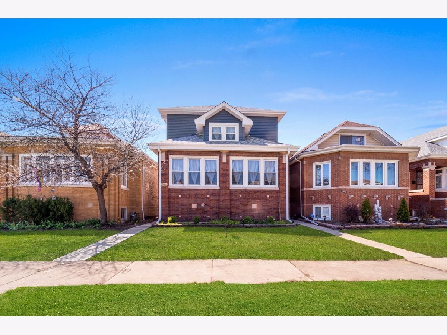
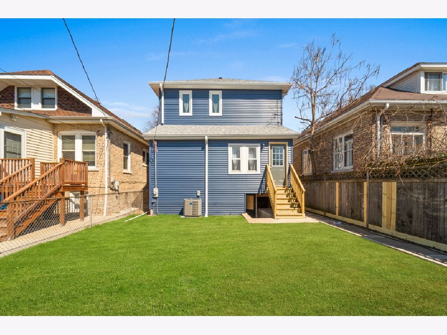
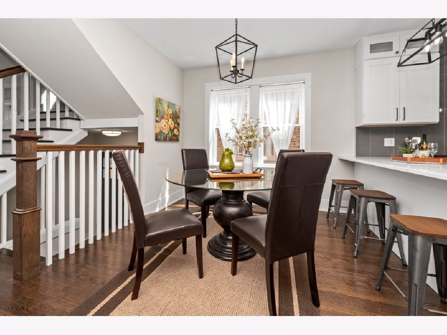
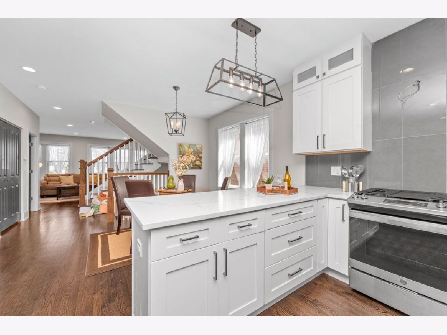
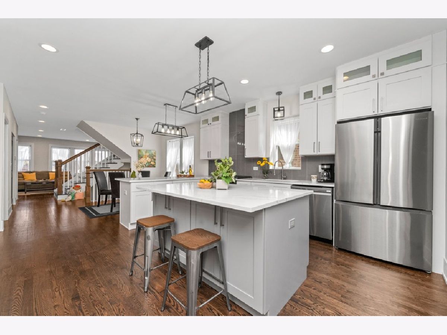

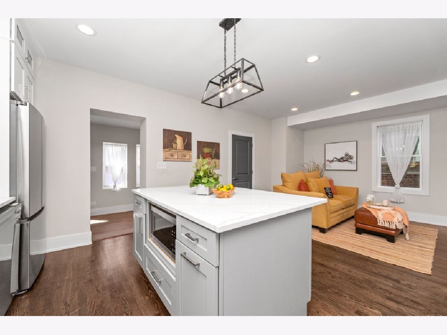

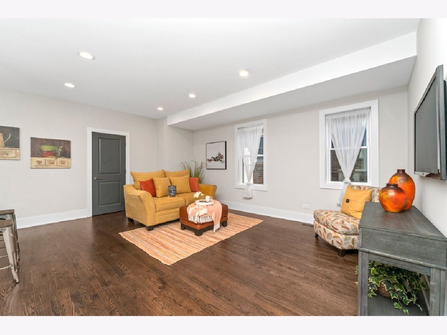
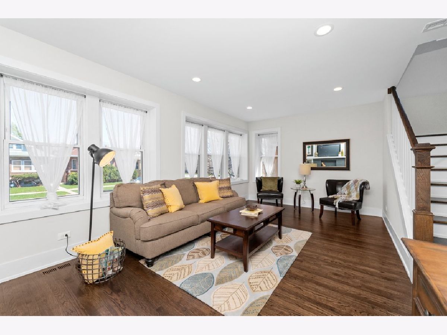

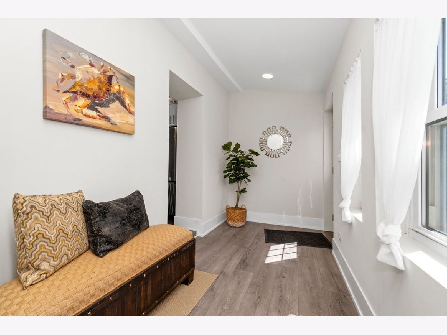
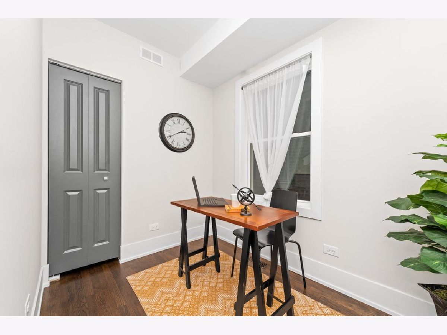
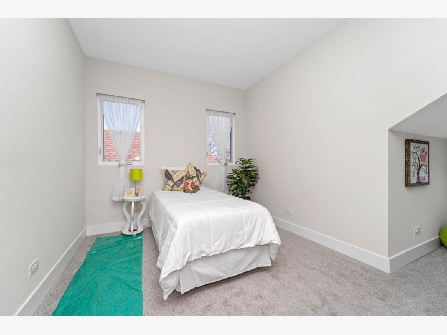
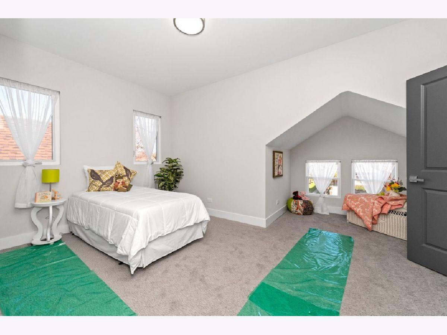
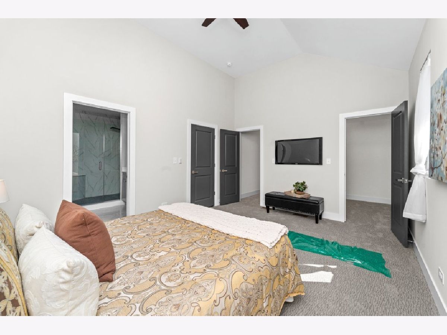

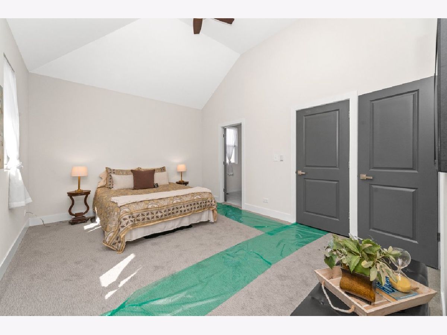
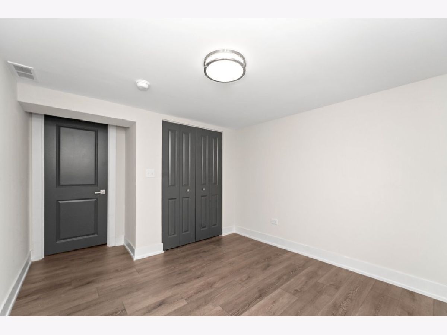
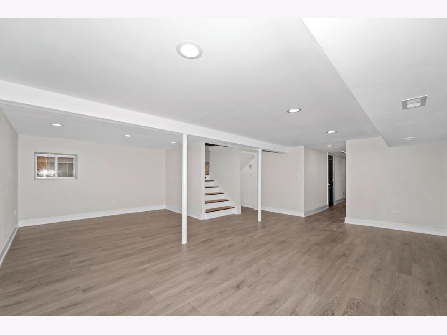

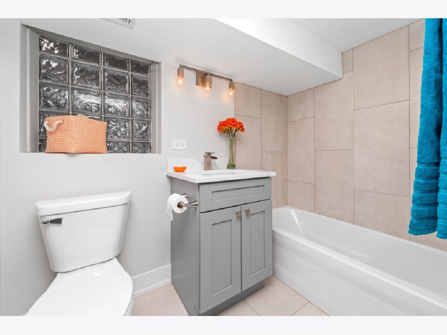

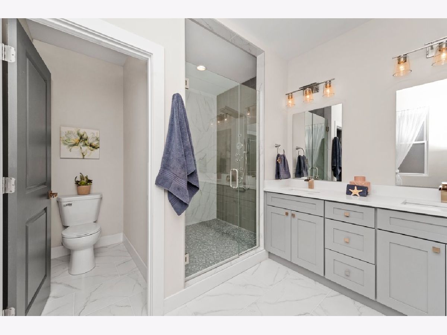
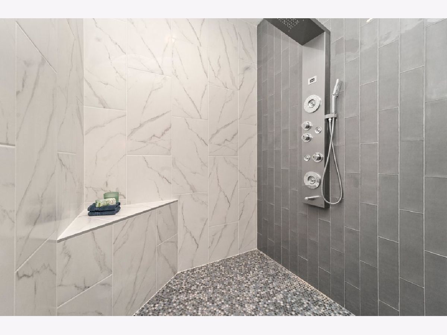
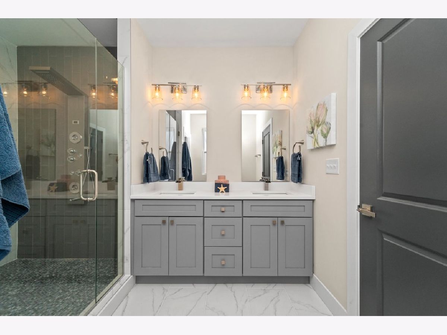
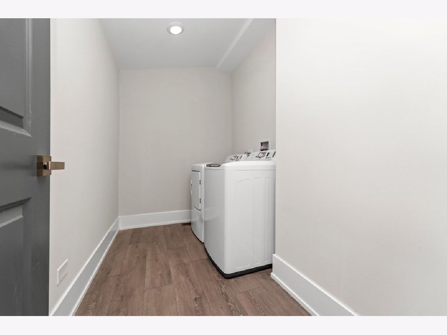
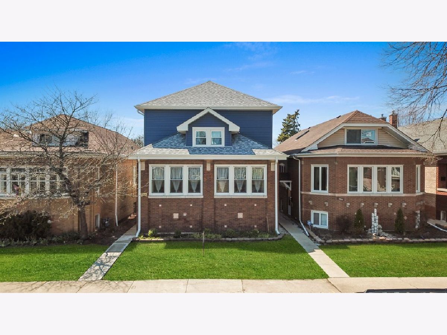
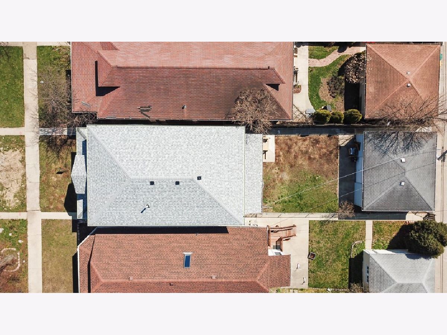
Room Specifics
Total Bedrooms: 5
Bedrooms Above Ground: 3
Bedrooms Below Ground: 2
Dimensions: —
Floor Type: —
Dimensions: —
Floor Type: —
Dimensions: —
Floor Type: —
Dimensions: —
Floor Type: —
Full Bathrooms: 4
Bathroom Amenities: Double Sink,Full Body Spray Shower
Bathroom in Basement: 1
Rooms: —
Basement Description: Finished
Other Specifics
| 2 | |
| — | |
| — | |
| — | |
| — | |
| 30X135 | |
| Pull Down Stair,Unfinished | |
| — | |
| — | |
| — | |
| Not in DB | |
| — | |
| — | |
| — | |
| — |
Tax History
| Year | Property Taxes |
|---|---|
| 2021 | $5,160 |
| 2022 | $6,256 |
Contact Agent
Nearby Similar Homes
Nearby Sold Comparables
Contact Agent
Listing Provided By
RE/MAX Partners

