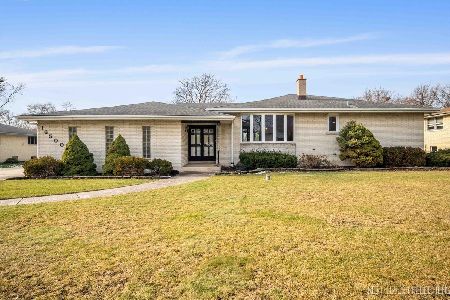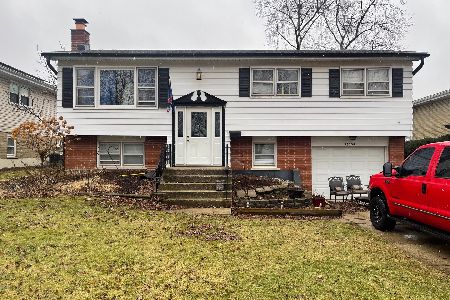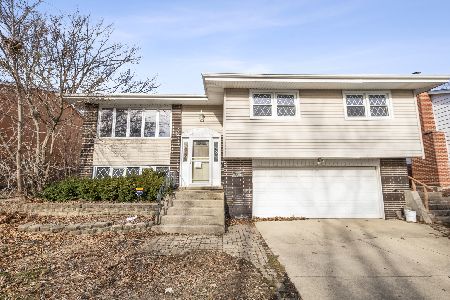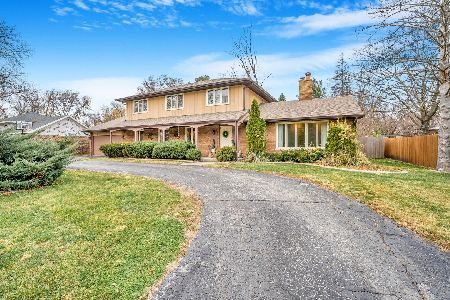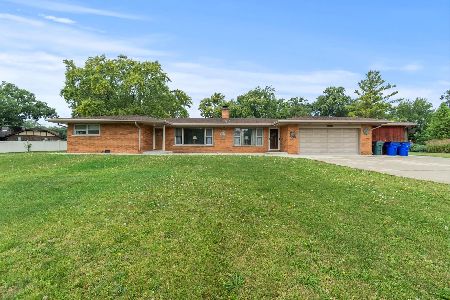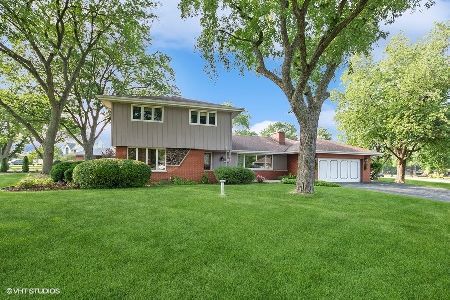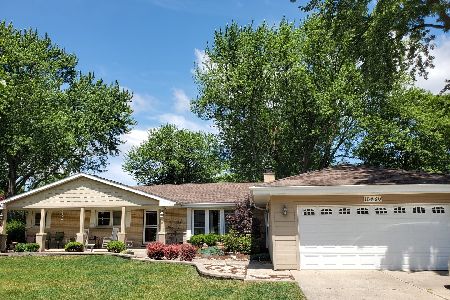16441 Mark Lane, Tinley Park, Illinois 60477
$281,450
|
Sold
|
|
| Status: | Closed |
| Sqft: | 2,200 |
| Cost/Sqft: | $132 |
| Beds: | 4 |
| Baths: | 2 |
| Year Built: | 1972 |
| Property Taxes: | $7,620 |
| Days On Market: | 3009 |
| Lot Size: | 0,44 |
Description
Extra clean! "Just move in" Upgraded (4)bedroom Tri level w/basement on a half acre fenced yard-Over $40,000 in recent improvements w/i last 12 mos.-High end Tuscany style kitchen with hardwood flooring,42 in.maple cabinets,quartz counter tops,granite composite under mount sink & faucet,on demand hot water.New SS appliances,convection oven- Formal LR & DR w/Cortex Plus XL flooring-All new upgraded LED lighting fixtures and ceiling fans thru out- Freshly painted in contemporary colors-Hardwood floors flows thru the entire upstairs-Newly updated ceramic bathrooms w/ jet tub -Family rm. fireplace-All new carpeting-New roof 2014-Yale keyless entry lock(s)-Eddie Z blinds-28 ft.Heated all season rm.w new/65,000 btu Quadra fire pellet heater,skylights & new comm. carpeting- 20x18 composite deck-New full yard 5ft. powder coated fencing-25x23 heated garage w/new overhead door and Lifestyle full screen door-70x20 ft. oversized driveway w/ 8ft.side apron-16x12 shed w/ electric-Main. free exterior
Property Specifics
| Single Family | |
| — | |
| Tri-Level | |
| 1972 | |
| Partial | |
| TRI-LEVEL W/ SUB BASEMENT | |
| No | |
| 0.44 |
| Cook | |
| Kimberly Heights | |
| 0 / Not Applicable | |
| None | |
| Lake Michigan | |
| Public Sewer | |
| 09793817 | |
| 28203030040000 |
Property History
| DATE: | EVENT: | PRICE: | SOURCE: |
|---|---|---|---|
| 15 Dec, 2016 | Sold | $265,000 | MRED MLS |
| 22 Oct, 2016 | Under contract | $279,900 | MRED MLS |
| 2 Aug, 2016 | Listed for sale | $279,900 | MRED MLS |
| 15 Feb, 2018 | Sold | $281,450 | MRED MLS |
| 8 Dec, 2017 | Under contract | $289,900 | MRED MLS |
| — | Last price change | $299,900 | MRED MLS |
| 3 Nov, 2017 | Listed for sale | $299,900 | MRED MLS |
Room Specifics
Total Bedrooms: 4
Bedrooms Above Ground: 4
Bedrooms Below Ground: 0
Dimensions: —
Floor Type: Hardwood
Dimensions: —
Floor Type: Hardwood
Dimensions: —
Floor Type: Carpet
Full Bathrooms: 2
Bathroom Amenities: —
Bathroom in Basement: 0
Rooms: Foyer,Sun Room
Basement Description: Unfinished
Other Specifics
| 2 | |
| Concrete Perimeter | |
| Asphalt | |
| Deck, Screened Patio, Storms/Screens | |
| Fenced Yard,Landscaped,Wooded | |
| 90X202X117X192 | |
| — | |
| None | |
| Skylight(s), Hardwood Floors, Wood Laminate Floors, In-Law Arrangement, First Floor Laundry | |
| Range, Microwave, Dishwasher, High End Refrigerator, Washer, Dryer | |
| Not in DB | |
| Street Paved | |
| — | |
| — | |
| Wood Burning, Attached Fireplace Doors/Screen, Gas Starter |
Tax History
| Year | Property Taxes |
|---|---|
| 2016 | $7,620 |
Contact Agent
Nearby Similar Homes
Nearby Sold Comparables
Contact Agent
Listing Provided By
Suburban Realty Inc.

