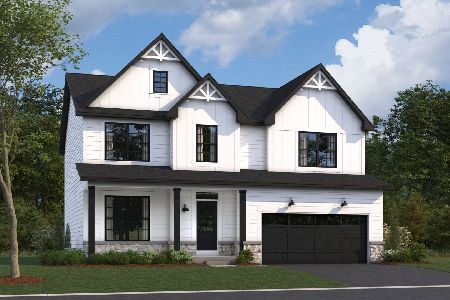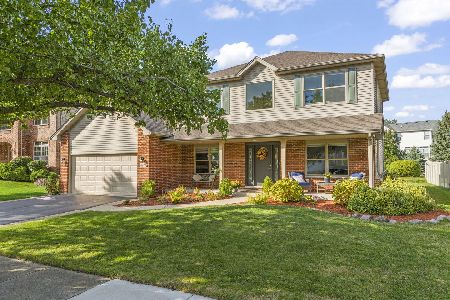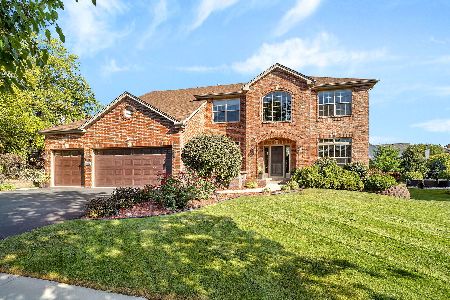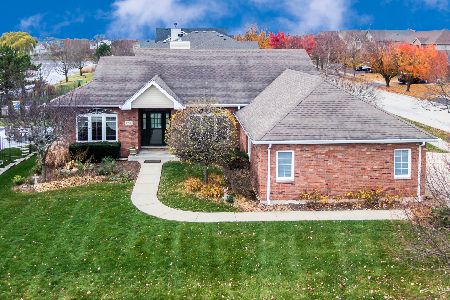16445 Lakeside Drive, Lockport, Illinois 60441
$370,500
|
Sold
|
|
| Status: | Closed |
| Sqft: | 4,272 |
| Cost/Sqft: | $89 |
| Beds: | 4 |
| Baths: | 4 |
| Year Built: | 2002 |
| Property Taxes: | $9,915 |
| Days On Market: | 2784 |
| Lot Size: | 0,21 |
Description
Water front home with FINISHED BASEMENT Karen Springs. The location could not be better. Wake up to an amazing view of glistening waters from your patio door. Outside there is a spacious deck, brick patio with built in gas fire-pit and nicely landscaped yard. The home has been freshly painted with modern colors throughout and granite counters are BRAND NEW!! The only carpet is in the walk in closet! Super convenient laundry upstairs AND in the basement AND set up on the main level; you choose! Oh the space! 4 bedrooms including large master with double walk in and private luxury bath. On the main level, enjoy a dramatic two story entrance, open gourmet kitchen with new stainless steel then venture to the incredible lookout basement with wet bar, entertainment area, full bath and kitchen. 5th bedroom potential (just put the wall back up). Stack-able laundry, built in entertainment center, pool table and salt water tank all included
Property Specifics
| Single Family | |
| — | |
| Traditional | |
| 2002 | |
| Full,English | |
| — | |
| Yes | |
| 0.21 |
| Will | |
| Karen Springs | |
| 250 / Annual | |
| Other | |
| Public | |
| Public Sewer | |
| 09978702 | |
| 1605193070630000 |
Property History
| DATE: | EVENT: | PRICE: | SOURCE: |
|---|---|---|---|
| 28 Jul, 2011 | Sold | $335,000 | MRED MLS |
| 28 May, 2011 | Under contract | $350,000 | MRED MLS |
| 27 Apr, 2011 | Listed for sale | $350,000 | MRED MLS |
| 7 Dec, 2018 | Sold | $370,500 | MRED MLS |
| 6 Nov, 2018 | Under contract | $379,900 | MRED MLS |
| — | Last price change | $389,900 | MRED MLS |
| 6 Jun, 2018 | Listed for sale | $407,000 | MRED MLS |
Room Specifics
Total Bedrooms: 4
Bedrooms Above Ground: 4
Bedrooms Below Ground: 0
Dimensions: —
Floor Type: Hardwood
Dimensions: —
Floor Type: Hardwood
Dimensions: —
Floor Type: Hardwood
Full Bathrooms: 4
Bathroom Amenities: Separate Shower,Double Sink
Bathroom in Basement: 1
Rooms: Eating Area,Den,Recreation Room,Kitchen,Foyer,Utility Room-1st Floor,Utility Room-2nd Floor,Walk In Closet,Deck
Basement Description: Finished
Other Specifics
| 2 | |
| Concrete Perimeter | |
| Asphalt | |
| Deck, Brick Paver Patio, Storms/Screens | |
| Lake Front,Landscaped,Water View | |
| 75X125 | |
| Full,Unfinished | |
| Full | |
| Vaulted/Cathedral Ceilings, Skylight(s), Bar-Wet, Hardwood Floors, First Floor Laundry, Second Floor Laundry | |
| Range, Microwave, Dishwasher, Refrigerator, Washer, Dryer, Disposal | |
| Not in DB | |
| Sidewalks | |
| — | |
| — | |
| Wood Burning, Gas Log, Gas Starter |
Tax History
| Year | Property Taxes |
|---|---|
| 2011 | $8,899 |
| 2018 | $9,915 |
Contact Agent
Nearby Similar Homes
Nearby Sold Comparables
Contact Agent
Listing Provided By
Keller Williams Preferred Rlty







