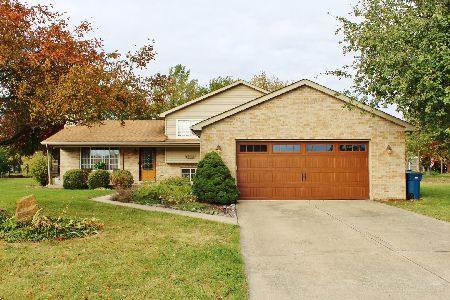1645 Edgewater Drive, Morris, Illinois 60450
$225,000
|
Sold
|
|
| Status: | Closed |
| Sqft: | 1,722 |
| Cost/Sqft: | $136 |
| Beds: | 3 |
| Baths: | 4 |
| Year Built: | 1996 |
| Property Taxes: | $4,195 |
| Days On Market: | 3623 |
| Lot Size: | 0,26 |
Description
This beautiful home offers over 2,200 square feet of immaculate home including finished basement. The kitchen features granite counter tops, stainless steel appliances and breakfast bar. The dining room is located next to the kitchen and has French doors to a huge deck in the fenced back yard. There is a big living room and first floor laundry room. The finished basement offers a huge family room, a library, and a half bathroom. The three bedrooms are on the second level including a masker bedroom that features a beautiful master bathroom with a granite topped double sink vanity, a tub/shower and walk-in closet. Three of the four bathrooms have granite vanity tops! This home is in move-in condition and ready for new owners. The roof was replaced in 2015 with high quality shingles. This home is located two blocks from a neighborhood playground and two blocks from a public fishing pond. Are you looking for a beautiful home that is in excellent condition?
Property Specifics
| Single Family | |
| — | |
| Traditional | |
| 1996 | |
| Full | |
| — | |
| No | |
| 0.26 |
| Grundy | |
| Bristol Pointe | |
| 0 / Not Applicable | |
| None | |
| Public | |
| Public Sewer | |
| 09156824 | |
| 0232453004 |
Nearby Schools
| NAME: | DISTRICT: | DISTANCE: | |
|---|---|---|---|
|
Grade School
Saratoga Elementary School |
60C | — | |
|
Middle School
Saratoga Elementary School |
60C | Not in DB | |
|
High School
Morris Community High School |
101 | Not in DB | |
Property History
| DATE: | EVENT: | PRICE: | SOURCE: |
|---|---|---|---|
| 27 May, 2016 | Sold | $225,000 | MRED MLS |
| 12 Apr, 2016 | Under contract | $234,900 | MRED MLS |
| — | Last price change | $243,000 | MRED MLS |
| 5 Mar, 2016 | Listed for sale | $243,000 | MRED MLS |
Room Specifics
Total Bedrooms: 3
Bedrooms Above Ground: 3
Bedrooms Below Ground: 0
Dimensions: —
Floor Type: Carpet
Dimensions: —
Floor Type: Carpet
Full Bathrooms: 4
Bathroom Amenities: Double Sink
Bathroom in Basement: 1
Rooms: Library
Basement Description: Finished
Other Specifics
| 2 | |
| Concrete Perimeter | |
| Concrete | |
| Deck | |
| Fenced Yard | |
| 82X131X88X133 | |
| — | |
| Full | |
| Wood Laminate Floors, First Floor Laundry | |
| Range, Microwave, Dishwasher, Refrigerator, Disposal, Stainless Steel Appliance(s) | |
| Not in DB | |
| Sidewalks, Street Lights, Street Paved | |
| — | |
| — | |
| — |
Tax History
| Year | Property Taxes |
|---|---|
| 2016 | $4,195 |
Contact Agent
Nearby Similar Homes
Nearby Sold Comparables
Contact Agent
Listing Provided By
Century 21 Coleman-Hornsby




