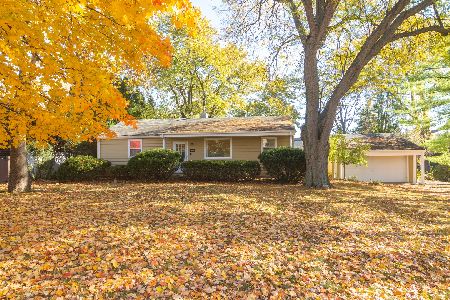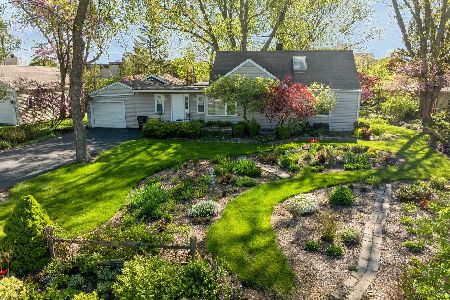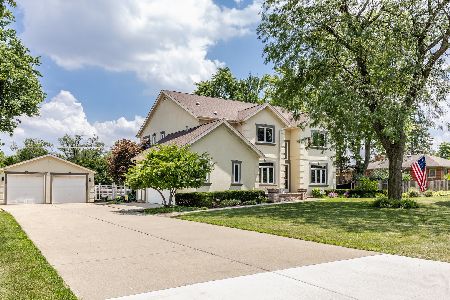1645 Evergreen Avenue, Arlington Heights, Illinois 60004
$400,000
|
Sold
|
|
| Status: | Closed |
| Sqft: | 1,200 |
| Cost/Sqft: | $333 |
| Beds: | 3 |
| Baths: | 2 |
| Year Built: | 1951 |
| Property Taxes: | $8,043 |
| Days On Market: | 1735 |
| Lot Size: | 0,00 |
Description
Simply stunning! This beautiful ranch situated on a half acre lot is suited with upgrades galore. Fully appointed floor plan boasting: spacious new kitchen featuring 42" white shaker cabinetry, stainless steel appliances, subway tiled backsplash and quartz countertops. Open concept living room and adjoining dining/eating area. Full finished basement offers additional family room area, play area/in-home office, full bath, laundry facility and ample storage. Updated bathrooms with designer finishes, gleaming wood flooring throughout, new light fixtures, fresh paint, new windows and the list goes on and on. Oversized covered deck with sweeping views of sprawling yard. Prime location: minutes to award winning schools, shopping, restaurants and transportation.
Property Specifics
| Single Family | |
| — | |
| — | |
| 1951 | |
| Full | |
| RANCH | |
| No | |
| — |
| Cook | |
| — | |
| — / Not Applicable | |
| None | |
| Public | |
| Public Sewer | |
| 11061090 | |
| 03201060030000 |
Nearby Schools
| NAME: | DISTRICT: | DISTANCE: | |
|---|---|---|---|
|
Grade School
Patton Elementary School |
25 | — | |
|
Middle School
Thomas Middle School |
25 | Not in DB | |
|
High School
John Hersey High School |
214 | Not in DB | |
Property History
| DATE: | EVENT: | PRICE: | SOURCE: |
|---|---|---|---|
| 13 Nov, 2020 | Sold | $282,000 | MRED MLS |
| 2 Nov, 2020 | Under contract | $265,000 | MRED MLS |
| 27 Oct, 2020 | Listed for sale | $265,000 | MRED MLS |
| 15 Jun, 2021 | Sold | $400,000 | MRED MLS |
| 3 May, 2021 | Under contract | $399,925 | MRED MLS |
| 26 Apr, 2021 | Listed for sale | $399,925 | MRED MLS |
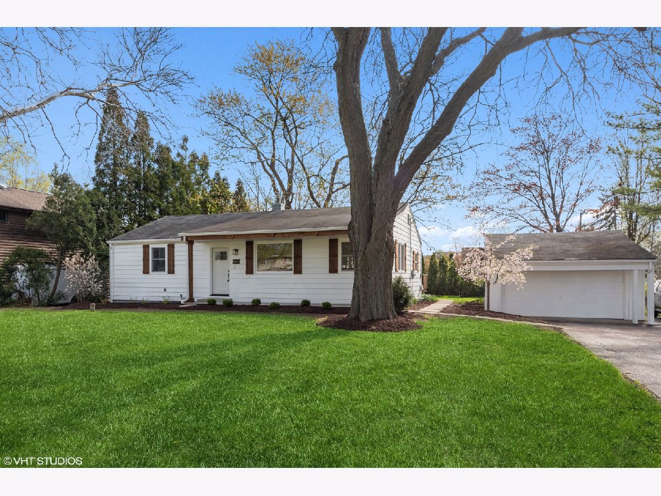
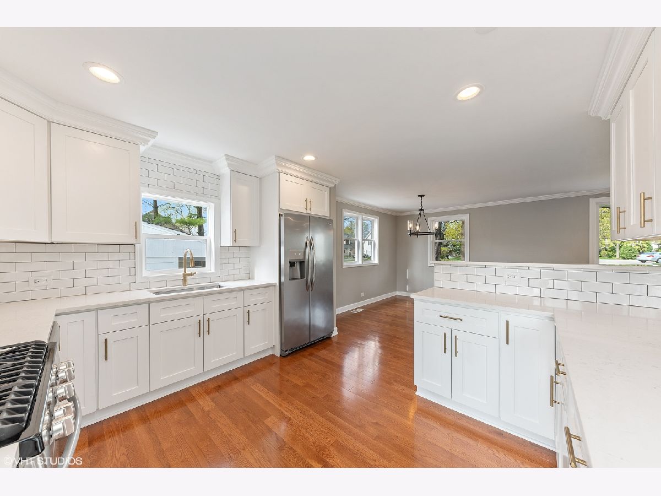
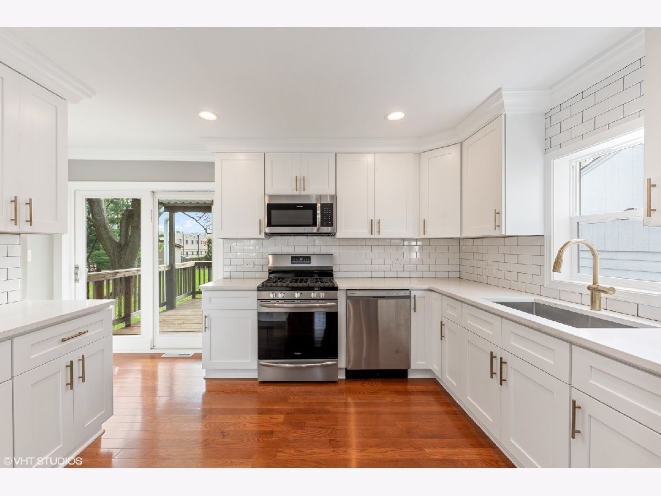
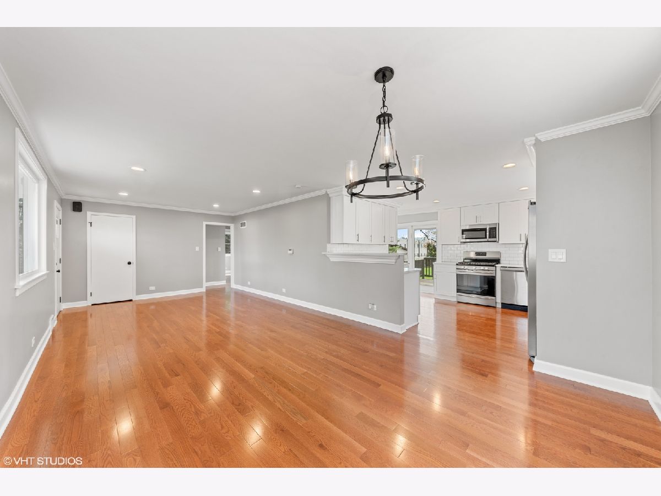
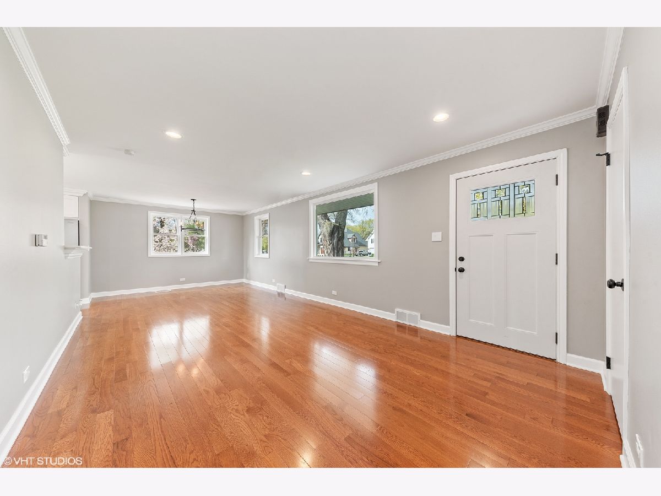
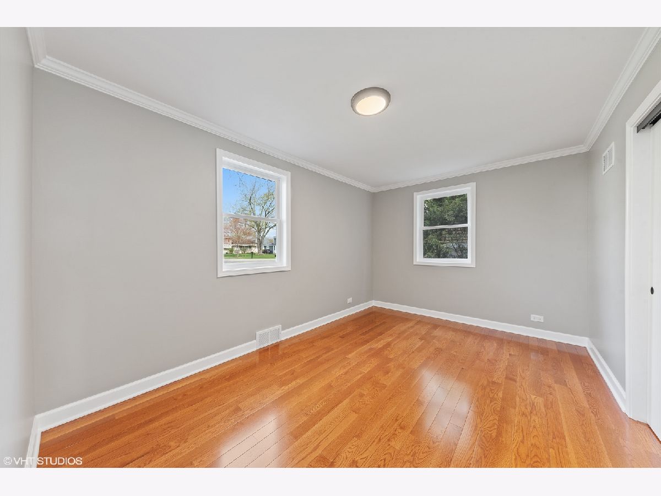
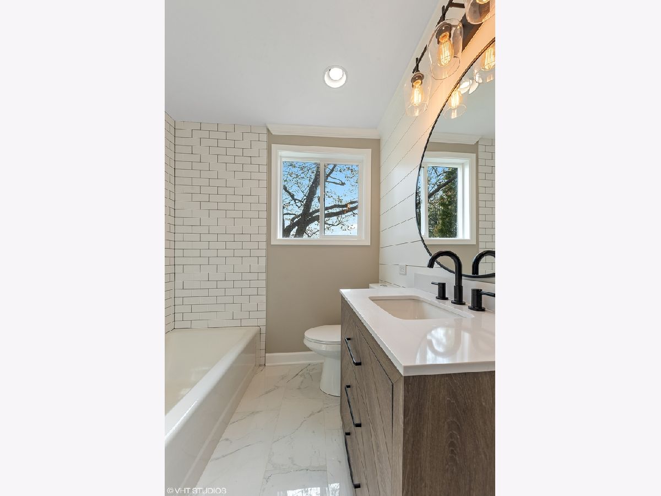
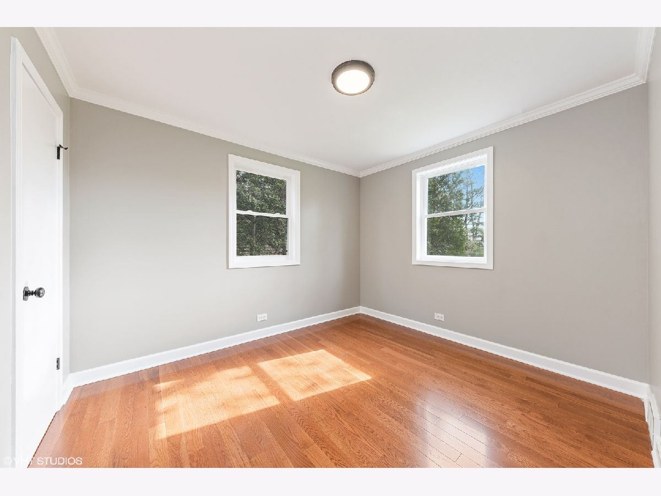
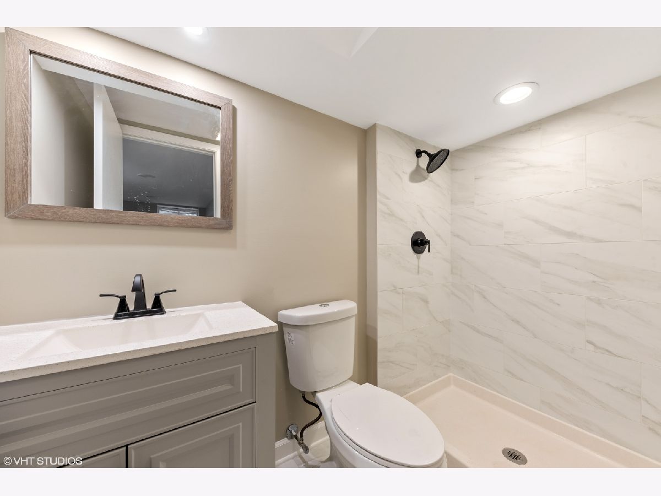

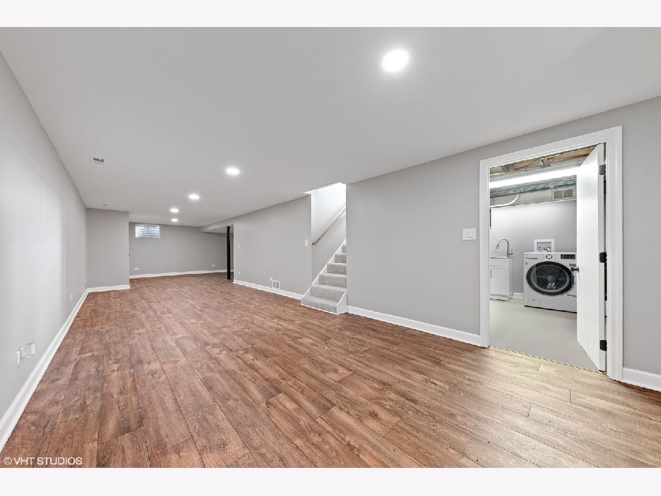
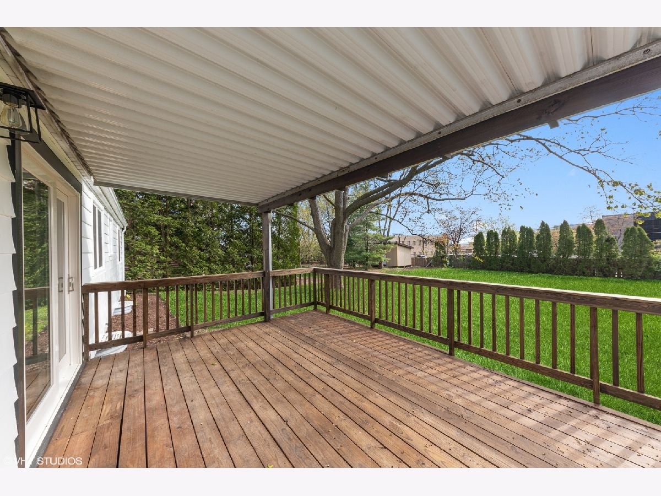
Room Specifics
Total Bedrooms: 3
Bedrooms Above Ground: 3
Bedrooms Below Ground: 0
Dimensions: —
Floor Type: Hardwood
Dimensions: —
Floor Type: Hardwood
Full Bathrooms: 2
Bathroom Amenities: Separate Shower
Bathroom in Basement: 1
Rooms: Play Room
Basement Description: Finished
Other Specifics
| 2.5 | |
| Concrete Perimeter | |
| Asphalt | |
| Deck | |
| — | |
| 100X200 | |
| Unfinished | |
| None | |
| Open Floorplan | |
| Microwave, Dishwasher, Refrigerator, Washer, Dryer, Stainless Steel Appliance(s), Gas Oven | |
| Not in DB | |
| — | |
| — | |
| — | |
| — |
Tax History
| Year | Property Taxes |
|---|---|
| 2020 | $8,043 |
Contact Agent
Nearby Similar Homes
Nearby Sold Comparables
Contact Agent
Listing Provided By
@properties




