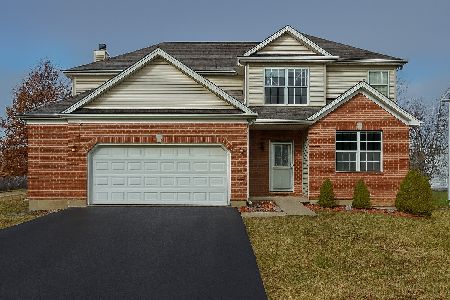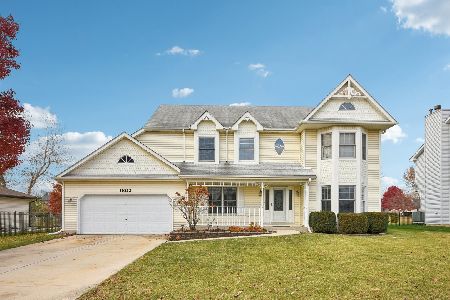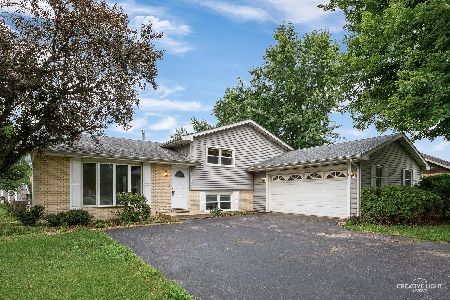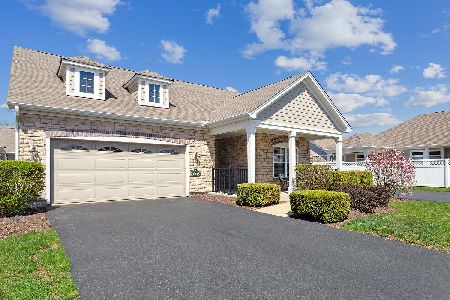16451 Deer Ridge Drive, Plainfield, Illinois 60586
$245,000
|
Sold
|
|
| Status: | Closed |
| Sqft: | 2,010 |
| Cost/Sqft: | $124 |
| Beds: | 3 |
| Baths: | 2 |
| Year Built: | 2002 |
| Property Taxes: | $5,770 |
| Days On Market: | 3853 |
| Lot Size: | 0,24 |
Description
Rare ranch home w/3 bedrooms & 2 full baths backing to pond w/a 600 sq ft patio. Maintained beautifully inside & out. Lots of fresh paint. Dramatic great room plus a separate family room with fireplace. Eat-In kitchen has a lrg center island, oak cabinets & all appliances are included. Master suite has tray ceiling dual sinks& lux bath w/sep shower & soak tub. 1200 sqft bsmt w/concrete crawl. 2-car gar. Home warranty
Property Specifics
| Single Family | |
| — | |
| Ranch | |
| 2002 | |
| Partial | |
| RANCH | |
| Yes | |
| 0.24 |
| Will | |
| Parkview Meadows | |
| 96 / Annual | |
| None | |
| Public | |
| Public Sewer | |
| 08976220 | |
| 0603223080140000 |
Nearby Schools
| NAME: | DISTRICT: | DISTANCE: | |
|---|---|---|---|
|
Grade School
River View Elementary School |
202 | — | |
|
Middle School
Timber Ridge Middle School |
202 | Not in DB | |
|
High School
Plainfield Central High School |
202 | Not in DB | |
Property History
| DATE: | EVENT: | PRICE: | SOURCE: |
|---|---|---|---|
| 28 Aug, 2015 | Sold | $245,000 | MRED MLS |
| 20 Jul, 2015 | Under contract | $249,900 | MRED MLS |
| 8 Jul, 2015 | Listed for sale | $249,900 | MRED MLS |
Room Specifics
Total Bedrooms: 3
Bedrooms Above Ground: 3
Bedrooms Below Ground: 0
Dimensions: —
Floor Type: Carpet
Dimensions: —
Floor Type: Carpet
Full Bathrooms: 2
Bathroom Amenities: Separate Shower,Double Sink,Soaking Tub
Bathroom in Basement: 0
Rooms: Eating Area
Basement Description: Unfinished,Crawl
Other Specifics
| 2 | |
| Concrete Perimeter | |
| Asphalt | |
| Patio | |
| Pond(s),Water View | |
| 76 X 133 | |
| — | |
| Full | |
| — | |
| Range, Microwave, Dishwasher, Refrigerator, Washer, Dryer, Disposal | |
| Not in DB | |
| — | |
| — | |
| — | |
| Attached Fireplace Doors/Screen, Gas Log, Gas Starter |
Tax History
| Year | Property Taxes |
|---|---|
| 2015 | $5,770 |
Contact Agent
Nearby Similar Homes
Nearby Sold Comparables
Contact Agent
Listing Provided By
Rozanski Realty







