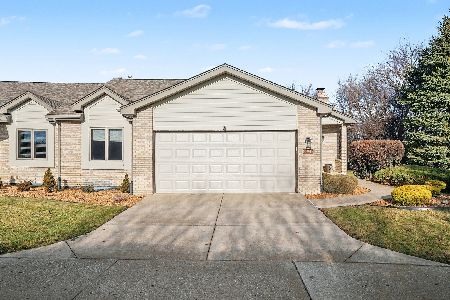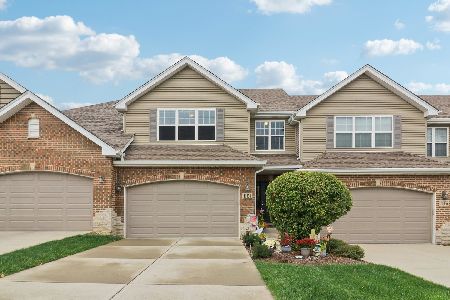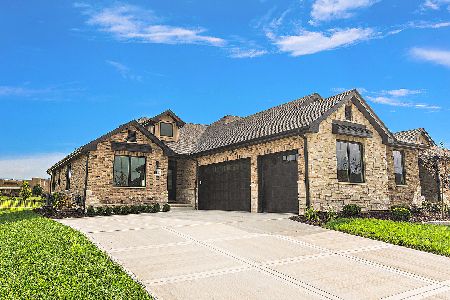16456 Nottingham Court, Orland Park, Illinois 60467
$187,000
|
Sold
|
|
| Status: | Closed |
| Sqft: | 1,200 |
| Cost/Sqft: | $167 |
| Beds: | 2 |
| Baths: | 2 |
| Year Built: | 1996 |
| Property Taxes: | $3,574 |
| Days On Market: | 1824 |
| Lot Size: | 0,00 |
Description
BEAUTIFULLY UPDATED, 2BR/2BA condo nestled in the woods!! Quiet cul-de-sac with visitor parking. Brand new stainless steel appliances Dec. 2020. Brand new carpeting throughout the entire condo Feb. 2021. Brand new luxury vinyl plank flooring in the kitchen Feb. 2021. New garbage disposal 2020. New hot water tank 2018. New central air conditioner 2016. New roof (covered by the condo asso.) 2012. Cathedral ceiling and skylight in kitchen. Cathedral ceilings in LR/DR. 6'x8' Laundry room has shelving and oak cabinets. 11'x15' Master Bedroom has private master bath and walk in closet with attic. Plenty of windows for natural sunlight. Sit out on your spacious 5'x23' private balcony and relax in the spring, summer, and fall. Large 4'x6' storage closet on main floor in foyer plus crawl space with heater. One car attached extra deep garage with shelving, workbench, and cabinets for extra storage. Walking path behind all the units leads to 167th Street. Beautiful mature trees and green space make this the perfect place for your new home!! Hurry, this one won't last!! Seller providing 13 month warranty too!!
Property Specifics
| Condos/Townhomes | |
| 2 | |
| — | |
| 1996 | |
| None | |
| — | |
| No | |
| — |
| Cook | |
| — | |
| 205 / Monthly | |
| Insurance,Exterior Maintenance,Lawn Care,Snow Removal | |
| Lake Michigan | |
| Sewer-Storm | |
| 10992557 | |
| 27203280251026 |
Property History
| DATE: | EVENT: | PRICE: | SOURCE: |
|---|---|---|---|
| 23 Jul, 2007 | Sold | $200,000 | MRED MLS |
| 22 Jul, 2007 | Under contract | $204,900 | MRED MLS |
| 30 May, 2007 | Listed for sale | $204,900 | MRED MLS |
| 31 Mar, 2021 | Sold | $187,000 | MRED MLS |
| 25 Feb, 2021 | Under contract | $199,900 | MRED MLS |
| — | Last price change | $204,900 | MRED MLS |
| 10 Feb, 2021 | Listed for sale | $204,900 | MRED MLS |























Room Specifics
Total Bedrooms: 2
Bedrooms Above Ground: 2
Bedrooms Below Ground: 0
Dimensions: —
Floor Type: Carpet
Full Bathrooms: 2
Bathroom Amenities: Separate Shower
Bathroom in Basement: 0
Rooms: Foyer,Walk In Closet
Basement Description: Crawl
Other Specifics
| 1 | |
| Concrete Perimeter | |
| Asphalt | |
| Balcony, Storms/Screens, End Unit | |
| Cul-De-Sac,Wooded,Mature Trees,Backs to Trees/Woods,Streetlights | |
| COMMON | |
| — | |
| Full | |
| — | |
| Range, Microwave, Dishwasher, Refrigerator, Washer, Dryer, Disposal, Stainless Steel Appliance(s), Gas Cooktop, Gas Oven | |
| Not in DB | |
| — | |
| — | |
| Ceiling Fan, School Bus, Trail(s) | |
| — |
Tax History
| Year | Property Taxes |
|---|---|
| 2007 | $2,795 |
| 2021 | $3,574 |
Contact Agent
Nearby Similar Homes
Nearby Sold Comparables
Contact Agent
Listing Provided By
Century 21 Pride Realty






