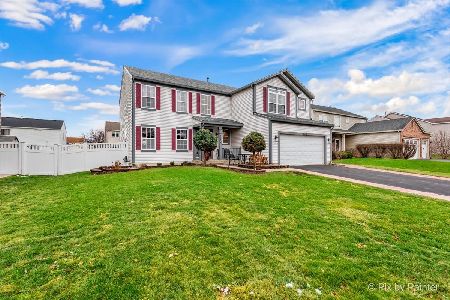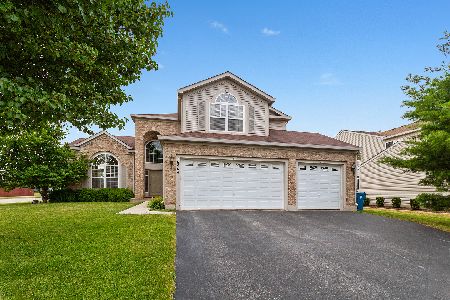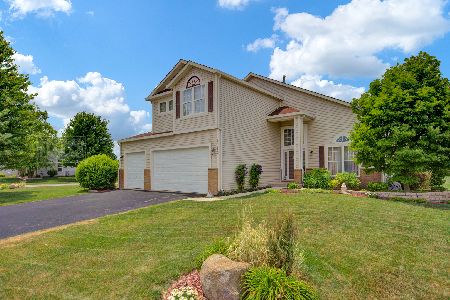16459 Borio Drive, Crest Hill, Illinois 60403
$284,900
|
Sold
|
|
| Status: | Closed |
| Sqft: | 2,380 |
| Cost/Sqft: | $120 |
| Beds: | 3 |
| Baths: | 3 |
| Year Built: | 2003 |
| Property Taxes: | $6,181 |
| Days On Market: | 2449 |
| Lot Size: | 0,18 |
Description
*Original owners built this Custom home loaded with Upgrades. Almost 2400 sq ft feels like more with the Open Concept, 9 ft ceilings and large room sizes. 2-story foyer with Upgraded Chandelier, *Custom window treatments & modern lighting throughout, *Upgraded Bamboo flooring. Eat-in kitchen offers: *Newer Fridge & Dishwasher, Whirlpool double oven & cooktop, pantry & a coffee bar. SGD to fenced yard and patio. Floor-to-ceiling FP with gas logs, Lg & roomy Laundry room has *Maytag washer/dryer with built-in sink, folding counter & tons of cabinets. 2nd floor Vaulted Ceilings, Loft, all bedrooms have Upgraded ceiling fans, MBR en suite w/sep shower, whirlpool tub, double sinks, WIC. Full Basement is partially finished with battery backup, rough-in for bsmt bath, large Rec room w/shelves that stay, Browning safe stays, and pool table + accessories stay. 3 car working man's "dream garage" has 220 outlet & sub panel, 16 outlets and a custom workbench.
Property Specifics
| Single Family | |
| — | |
| — | |
| 2003 | |
| Full | |
| KENSINGTON | |
| No | |
| 0.18 |
| Will | |
| Fields Of Longmeadow | |
| 200 / Annual | |
| Insurance,Other | |
| Public | |
| Public Sewer | |
| 10369805 | |
| 1104203080090000 |
Nearby Schools
| NAME: | DISTRICT: | DISTANCE: | |
|---|---|---|---|
|
High School
Lockport Township High School |
205 | Not in DB | |
Property History
| DATE: | EVENT: | PRICE: | SOURCE: |
|---|---|---|---|
| 19 Jul, 2019 | Sold | $284,900 | MRED MLS |
| 18 May, 2019 | Under contract | $284,900 | MRED MLS |
| — | Last price change | $294,900 | MRED MLS |
| 6 May, 2019 | Listed for sale | $294,900 | MRED MLS |
Room Specifics
Total Bedrooms: 3
Bedrooms Above Ground: 3
Bedrooms Below Ground: 0
Dimensions: —
Floor Type: Wood Laminate
Dimensions: —
Floor Type: Wood Laminate
Full Bathrooms: 3
Bathroom Amenities: Whirlpool,Separate Shower,Double Sink,Soaking Tub
Bathroom in Basement: 0
Rooms: Loft,Recreation Room,Foyer
Basement Description: Partially Finished,Bathroom Rough-In
Other Specifics
| 3 | |
| Concrete Perimeter | |
| Asphalt | |
| Porch, Stamped Concrete Patio, Breezeway, Workshop | |
| Fenced Yard,Landscaped | |
| 70X114 | |
| — | |
| Full | |
| Vaulted/Cathedral Ceilings, Hardwood Floors, Wood Laminate Floors, First Floor Laundry, Walk-In Closet(s) | |
| Double Oven, Microwave, Dishwasher, Refrigerator, Washer, Dryer, Disposal, Cooktop, Water Softener | |
| Not in DB | |
| Sidewalks, Street Lights, Street Paved | |
| — | |
| — | |
| Attached Fireplace Doors/Screen, Gas Log, Gas Starter |
Tax History
| Year | Property Taxes |
|---|---|
| 2019 | $6,181 |
Contact Agent
Nearby Similar Homes
Nearby Sold Comparables
Contact Agent
Listing Provided By
Comstock Realty Group






