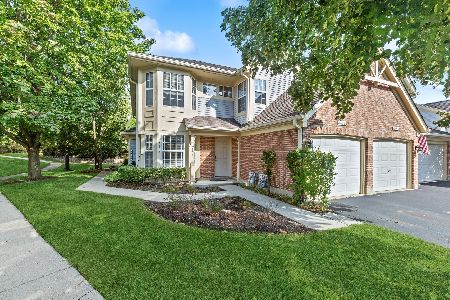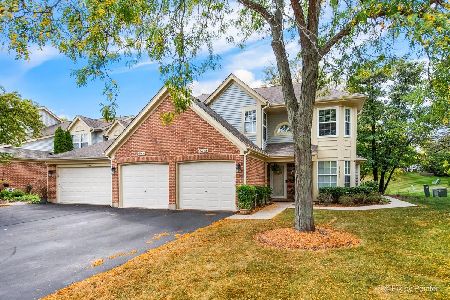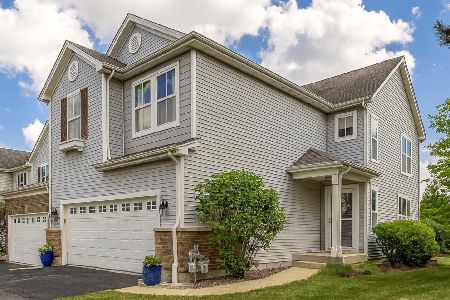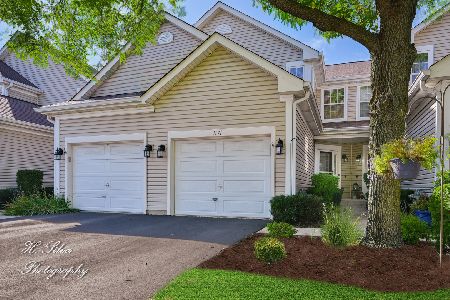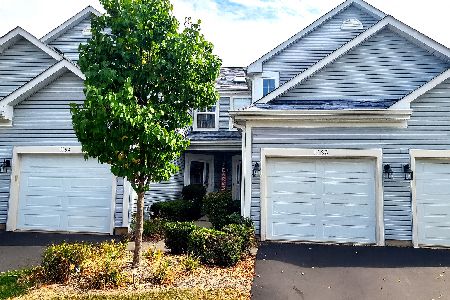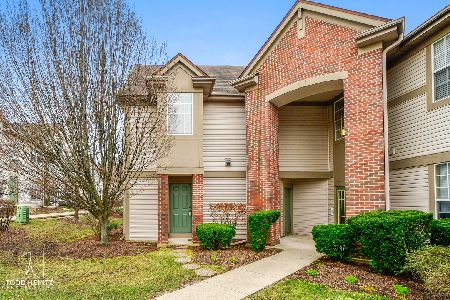1646 Carlemont Drive, Crystal Lake, Illinois 60014
$118,000
|
Sold
|
|
| Status: | Closed |
| Sqft: | 1,122 |
| Cost/Sqft: | $110 |
| Beds: | 2 |
| Baths: | 2 |
| Year Built: | 1998 |
| Property Taxes: | $3,186 |
| Days On Market: | 2275 |
| Lot Size: | 0,00 |
Description
This Condo Is Move-In Ready And Comes With Its Own(RARE) GARAGE #20! Largest Floor Plan-Van Gogh Model. Great Location Backing To Scenic Pond! BEAUTIFUL WATER VIEWS Out Every Window & Off Your Private Patio. Stack-Able NEWER Washer & Dryer In Unit! 1ST FLOOR END UNIT. Great For Owner Occupants Or Investors. New Carpeting, Freshly Painted, New Brushed Nickel Fixtures & Hardware Throughout. Perfect Layout With Bedrooms At Opposite Sides Of Condo. Spacious Master BR With Updated Private Bath & Walk-In Closet. Large 2nd Bedroom With Walk In Closet & Full Bath Right Next To It! Washer/Dryer, Furnace, C/A & Some Windows Replaced 2017. New Refrigerator, Hardware & Fixtures In 2019. Clubhouse, Outdoor Pool & Exercise Facility Just Across Street & Incl In Low Assessment. Updated Kitchen Has Breakfast Bar & Large Pantry. 1 Car Garage Means No Shoveling Car Off All Winter! Tons Of Storage-3 W/I Closets!Come See Why Living At Randall Village Is So Popular! Close To Everything!FYI-Not FHA Approved
Property Specifics
| Condos/Townhomes | |
| 1 | |
| — | |
| 1998 | |
| None | |
| VAN GOGH | |
| Yes | |
| — |
| Mc Henry | |
| Randall Village | |
| 339 / Monthly | |
| Water,Parking,Insurance,Security,Clubhouse,Exercise Facilities,Pool,Exterior Maintenance,Lawn Care,Scavenger,Snow Removal | |
| Public | |
| Public Sewer | |
| 10478204 | |
| 1919235023 |
Nearby Schools
| NAME: | DISTRICT: | DISTANCE: | |
|---|---|---|---|
|
Grade School
Indian Prairie Elementary School |
47 | — | |
|
Middle School
Lundahl Middle School |
47 | Not in DB | |
|
High School
Crystal Lake South High School |
155 | Not in DB | |
Property History
| DATE: | EVENT: | PRICE: | SOURCE: |
|---|---|---|---|
| 17 Sep, 2019 | Sold | $118,000 | MRED MLS |
| 17 Aug, 2019 | Under contract | $123,000 | MRED MLS |
| 7 Aug, 2019 | Listed for sale | $123,000 | MRED MLS |
Room Specifics
Total Bedrooms: 2
Bedrooms Above Ground: 2
Bedrooms Below Ground: 0
Dimensions: —
Floor Type: Carpet
Full Bathrooms: 2
Bathroom Amenities: —
Bathroom in Basement: 0
Rooms: No additional rooms
Basement Description: None
Other Specifics
| 1 | |
| Concrete Perimeter | |
| Shared | |
| Patio, In Ground Pool, Storms/Screens, End Unit | |
| Common Grounds,Landscaped,Park Adjacent,Pond(s),Water View,Wooded | |
| CONDO | |
| — | |
| Full | |
| First Floor Bedroom, First Floor Laundry, First Floor Full Bath, Laundry Hook-Up in Unit, Storage, Walk-In Closet(s) | |
| Range, Dishwasher, Refrigerator, Washer, Dryer | |
| Not in DB | |
| — | |
| — | |
| Exercise Room, Health Club, On Site Manager/Engineer, Park, Party Room, Sundeck, Pool, Security Door Lock(s) | |
| — |
Tax History
| Year | Property Taxes |
|---|---|
| 2019 | $3,186 |
Contact Agent
Nearby Similar Homes
Nearby Sold Comparables
Contact Agent
Listing Provided By
RE/MAX Unlimited Northwest

