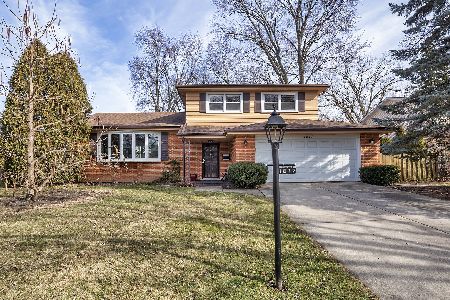1646 Elmdale Avenue, Glenview, Illinois 60026
$675,000
|
Sold
|
|
| Status: | Closed |
| Sqft: | 3,083 |
| Cost/Sqft: | $227 |
| Beds: | 5 |
| Baths: | 4 |
| Year Built: | 1955 |
| Property Taxes: | $13,547 |
| Days On Market: | 2072 |
| Lot Size: | 0,65 |
Description
Great home located on over a half acre of land in great location. Your won't even believe this unbelievable home with an open floor plan great for entertaining. This 5 bedroom 4 bath home with room to add another bedroom has been upgraded inside an out. The awesome home features a gourmet kitchen with (Bosch/Thermodor) appliances, breakfast area, dining room and family room with stone fireplace. There are two laundry rooms, one on the main level and another set upstairs as well. Upstairs you will find 3 bedrooms including luxurious master suite with whirlpool, cathedral & tray ceilings, crown molding, skylights, and heated floors. First floor has 2 bedrooms and a full bath, great for grandma. Owner has installed a Kohler B/U generator with auto transfer switch that run on natural gas. The back yard is an oasis with large brick paver patio and built in gas grill island. It also has a 3.5 car garage with over 9' ceilings. Plus a storage shed for extra storage for boat or summer toys!
Property Specifics
| Single Family | |
| — | |
| Contemporary | |
| 1955 | |
| English | |
| — | |
| No | |
| 0.65 |
| Cook | |
| — | |
| 0 / Not Applicable | |
| None | |
| Lake Michigan | |
| Public Sewer | |
| 10717757 | |
| 04283010180000 |
Nearby Schools
| NAME: | DISTRICT: | DISTANCE: | |
|---|---|---|---|
|
Grade School
Westbrook Elementary School |
34 | — | |
|
Middle School
Attea Middle School |
34 | Not in DB | |
|
High School
Glenbrook South High School |
225 | Not in DB | |
|
Alternate Elementary School
Attea Middle School |
— | Not in DB | |
Property History
| DATE: | EVENT: | PRICE: | SOURCE: |
|---|---|---|---|
| 15 Jul, 2020 | Sold | $675,000 | MRED MLS |
| 27 May, 2020 | Under contract | $699,000 | MRED MLS |
| — | Last price change | $710,000 | MRED MLS |
| 17 May, 2020 | Listed for sale | $710,000 | MRED MLS |
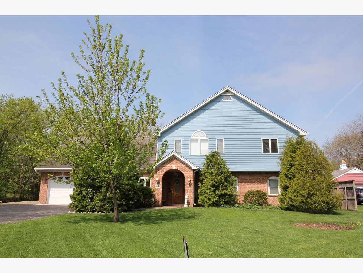
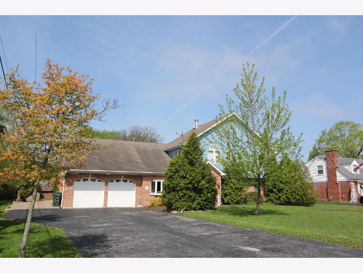
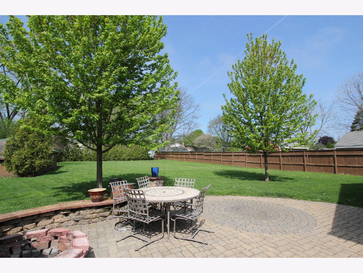
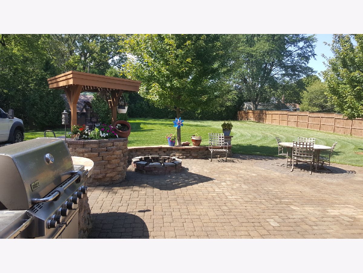
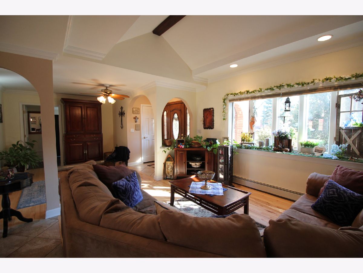
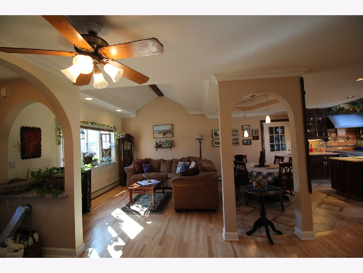
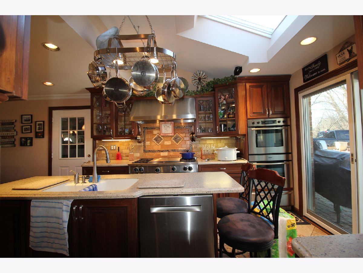
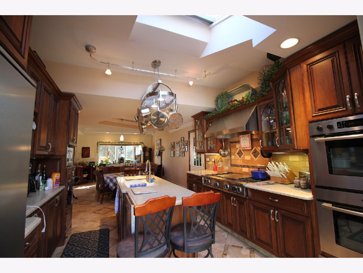
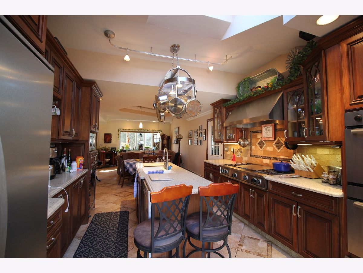
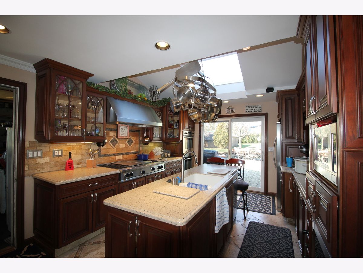
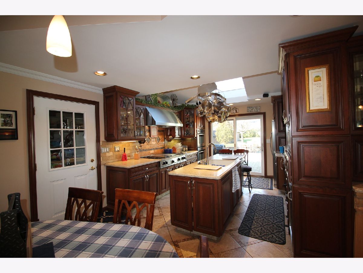
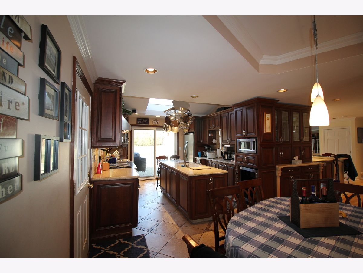
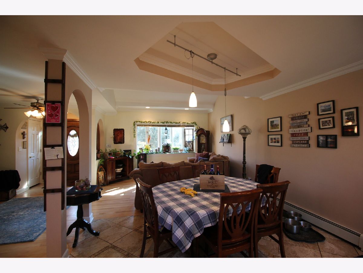
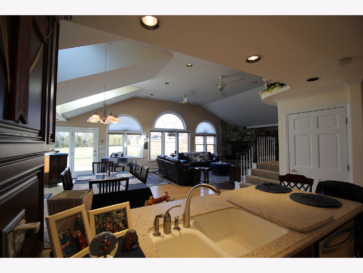
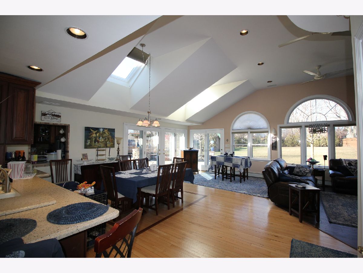
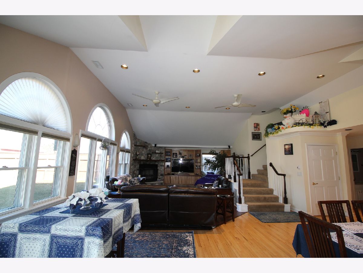
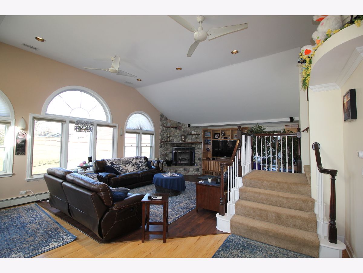
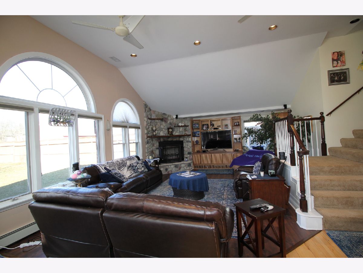
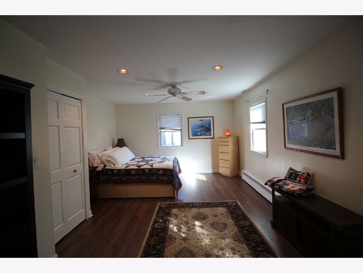
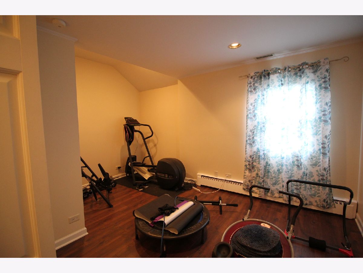
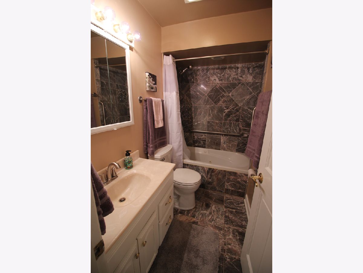
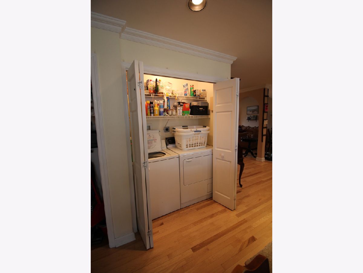
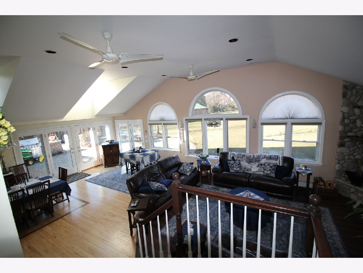
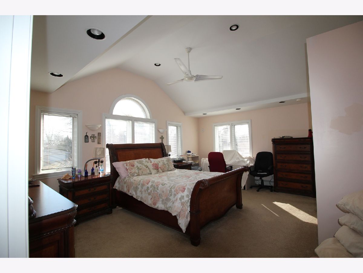
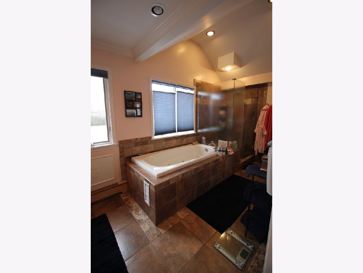
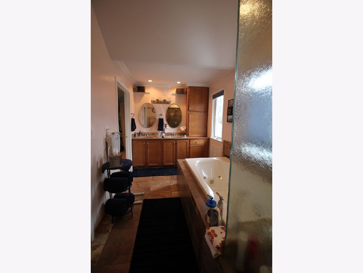
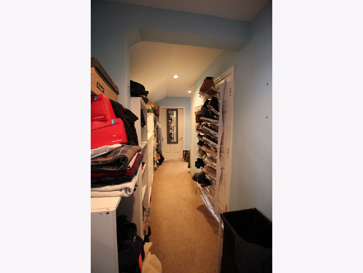
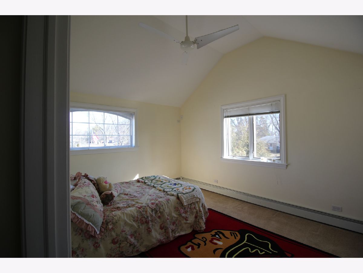
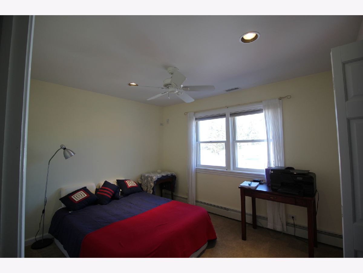
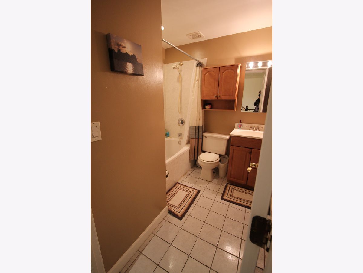
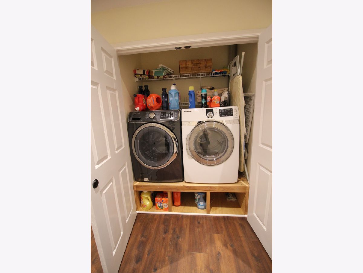
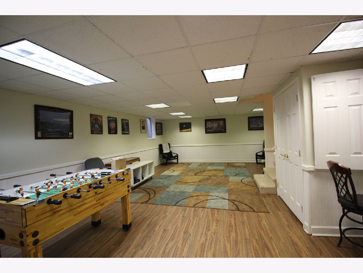
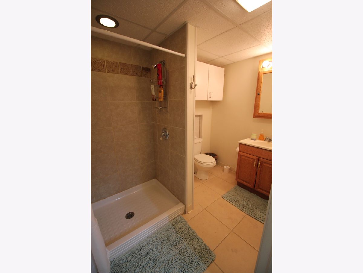
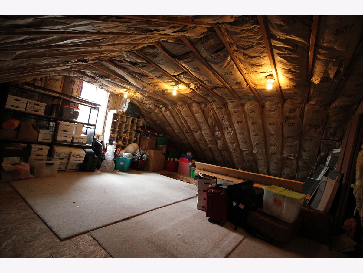
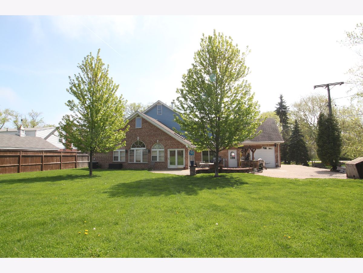
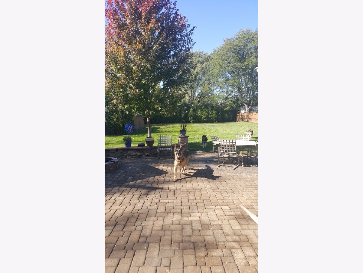
Room Specifics
Total Bedrooms: 5
Bedrooms Above Ground: 5
Bedrooms Below Ground: 0
Dimensions: —
Floor Type: Carpet
Dimensions: —
Floor Type: Carpet
Dimensions: —
Floor Type: Wood Laminate
Dimensions: —
Floor Type: —
Full Bathrooms: 4
Bathroom Amenities: Whirlpool,Separate Shower
Bathroom in Basement: 1
Rooms: Bedroom 5,Recreation Room
Basement Description: Finished
Other Specifics
| 3 | |
| — | |
| — | |
| Patio, Brick Paver Patio, Storms/Screens, Outdoor Grill, Fire Pit | |
| Fenced Yard | |
| 100 X 299 | |
| — | |
| Full | |
| Vaulted/Cathedral Ceilings, Skylight(s), Heated Floors, First Floor Bedroom, First Floor Laundry, Second Floor Laundry, First Floor Full Bath, Walk-In Closet(s) | |
| Range, Microwave, Dishwasher, Refrigerator, Washer, Dryer, Disposal, Indoor Grill, Stainless Steel Appliance(s), Wine Refrigerator | |
| Not in DB | |
| Park, Street Lights, Street Paved | |
| — | |
| — | |
| Wood Burning |
Tax History
| Year | Property Taxes |
|---|---|
| 2020 | $13,547 |
Contact Agent
Nearby Similar Homes
Nearby Sold Comparables
Contact Agent
Listing Provided By
Roppolo Realty, Inc.








