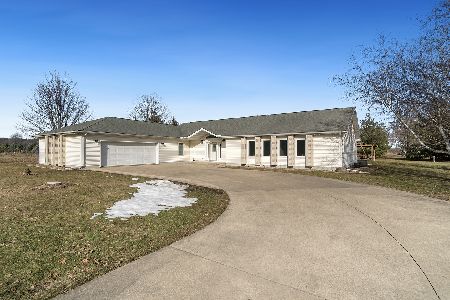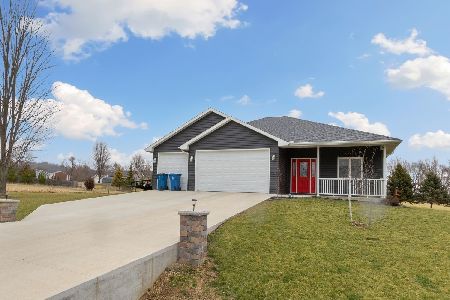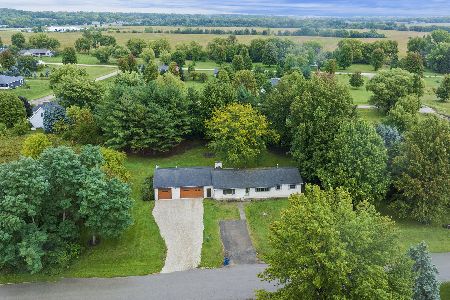1646 Sir Lawrence Drive, Dixon, Illinois 61021
$163,500
|
Sold
|
|
| Status: | Closed |
| Sqft: | 2,063 |
| Cost/Sqft: | $82 |
| Beds: | 3 |
| Baths: | 3 |
| Year Built: | — |
| Property Taxes: | $3,051 |
| Days On Market: | 2606 |
| Lot Size: | 0,37 |
Description
QUALITY & ENERGY EFFICIENT HOME! If you are looking for a spacious ranch home- look no further! 3 Bedroom/2.5 Bathroom with over sized closet space in every room. One of the great features of this home are the large windows throughout offering tons of natural light. Master bedroom features a large en suite with a jacuzzi tub & vanity area. You will love the soaring ceilings in the living room with gas fireplace. The kitchen is open to the living space & dining room and features Kraftmaid cabinets, pantry, desk space & a large eat in island. Attached 2 car garage that is extra long with plenty of space for storage. Constructed with ICF walls (Insulated Concrete Form), you will be amazed at how affordable this home is to both heat & cool! The ICF walls also serve as a great safety feature and are excellent for sound proofing. This home has access to the subdivisions boat launch and there are no HOA fees. All appliances stay.
Property Specifics
| Single Family | |
| — | |
| Ranch | |
| — | |
| None | |
| — | |
| No | |
| 0.37 |
| Lee | |
| — | |
| 0 / Not Applicable | |
| None | |
| Private Well | |
| Septic-Private | |
| 10141849 | |
| 16071127600300 |
Property History
| DATE: | EVENT: | PRICE: | SOURCE: |
|---|---|---|---|
| 18 Mar, 2019 | Sold | $163,500 | MRED MLS |
| 8 Feb, 2019 | Under contract | $169,900 | MRED MLS |
| — | Last price change | $175,000 | MRED MLS |
| 20 Nov, 2018 | Listed for sale | $175,000 | MRED MLS |
| 16 Apr, 2024 | Sold | $269,900 | MRED MLS |
| 7 Mar, 2024 | Under contract | $269,900 | MRED MLS |
| 8 Feb, 2024 | Listed for sale | $269,900 | MRED MLS |
Room Specifics
Total Bedrooms: 3
Bedrooms Above Ground: 3
Bedrooms Below Ground: 0
Dimensions: —
Floor Type: —
Dimensions: —
Floor Type: —
Full Bathrooms: 3
Bathroom Amenities: Whirlpool,Double Sink
Bathroom in Basement: 0
Rooms: Foyer
Basement Description: Slab
Other Specifics
| 2 | |
| Concrete Perimeter | |
| Asphalt | |
| — | |
| Corner Lot,Water Rights | |
| 118X138X115X145 | |
| Unfinished | |
| Full | |
| Vaulted/Cathedral Ceilings, First Floor Bedroom, First Floor Laundry | |
| Range, Microwave, Dishwasher, Refrigerator, Washer, Dryer | |
| Not in DB | |
| Dock, Water Rights, Street Paved | |
| — | |
| — | |
| Double Sided, Gas Log |
Tax History
| Year | Property Taxes |
|---|---|
| 2019 | $3,051 |
| 2024 | $4,231 |
Contact Agent
Nearby Similar Homes
Nearby Sold Comparables
Contact Agent
Listing Provided By
RE/MAX of Rock Valley LTD






