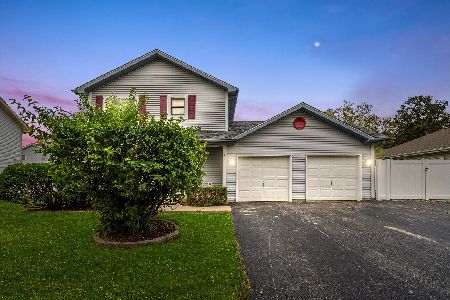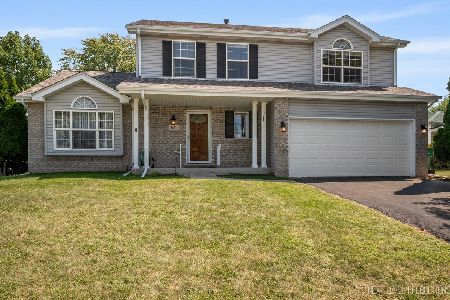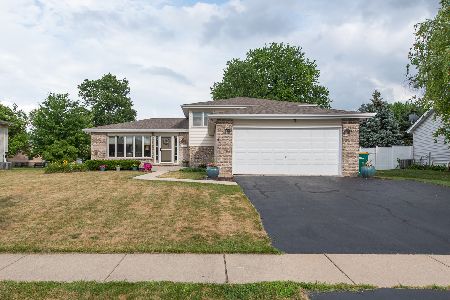16462 Ivy Lane, Plainfield, Illinois 60586
$235,000
|
Sold
|
|
| Status: | Closed |
| Sqft: | 1,365 |
| Cost/Sqft: | $176 |
| Beds: | 3 |
| Baths: | 3 |
| Year Built: | 1988 |
| Property Taxes: | $4,413 |
| Days On Market: | 2872 |
| Lot Size: | 0,28 |
Description
Warm and inviting meticulously maintained home on large picturesque landscaped lot in unincorporated Plainfield! Open floor plan, vaulted ceiling, nice size kitchen; pantry, appliances included, under cabinet lighting. Private master bath, newer paddle fan light fixtures. Open staircase off kitchen to full finished basement with rec room, canned lighting, 4th bedroom, office, half bath, laundry rm. Numerous updates/replacements including; vinyl siding, architectural roof 2008 (35 yr. warranty), windows 2009, furnace 2012, sump pump + battery backup, free standing whole house continuous water filtration system 2016 =no filter change + water softener conditioning system. Entire attic floored above with pull down ladder access from garage. Minutes to mall, interstate, and all community has to offer. Call/text LA to show, please remove shoes at showing.
Property Specifics
| Single Family | |
| — | |
| Ranch | |
| 1988 | |
| Full | |
| — | |
| No | |
| 0.28 |
| Will | |
| — | |
| 0 / Not Applicable | |
| None | |
| Private Well | |
| Septic-Private | |
| 09880646 | |
| 0603233030030000 |
Nearby Schools
| NAME: | DISTRICT: | DISTANCE: | |
|---|---|---|---|
|
Grade School
Crystal Lawns Elementary School |
202 | — | |
|
Middle School
Timber Ridge Middle School |
202 | Not in DB | |
|
High School
Plainfield Central High School |
202 | Not in DB | |
Property History
| DATE: | EVENT: | PRICE: | SOURCE: |
|---|---|---|---|
| 11 Jun, 2018 | Sold | $235,000 | MRED MLS |
| 17 Apr, 2018 | Under contract | $239,900 | MRED MLS |
| — | Last price change | $244,500 | MRED MLS |
| 11 Mar, 2018 | Listed for sale | $244,500 | MRED MLS |
Room Specifics
Total Bedrooms: 4
Bedrooms Above Ground: 3
Bedrooms Below Ground: 1
Dimensions: —
Floor Type: Carpet
Dimensions: —
Floor Type: Carpet
Dimensions: —
Floor Type: Carpet
Full Bathrooms: 3
Bathroom Amenities: —
Bathroom in Basement: 1
Rooms: Office,Recreation Room,Storage
Basement Description: Finished
Other Specifics
| 2 | |
| Concrete Perimeter | |
| Asphalt | |
| — | |
| — | |
| 132X92X90X130 | |
| — | |
| Full | |
| Vaulted/Cathedral Ceilings | |
| Range, Dishwasher, Refrigerator, Washer, Dryer | |
| Not in DB | |
| Street Paved | |
| — | |
| — | |
| — |
Tax History
| Year | Property Taxes |
|---|---|
| 2018 | $4,413 |
Contact Agent
Nearby Sold Comparables
Contact Agent
Listing Provided By
Realty 25, Inc








