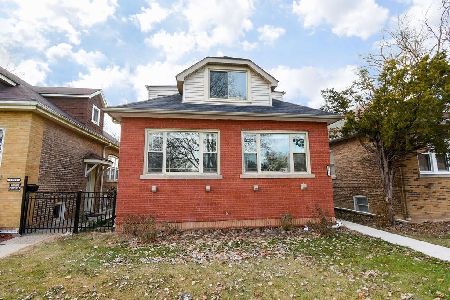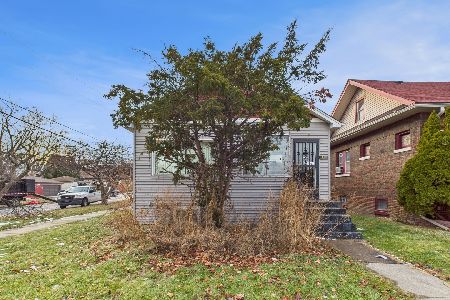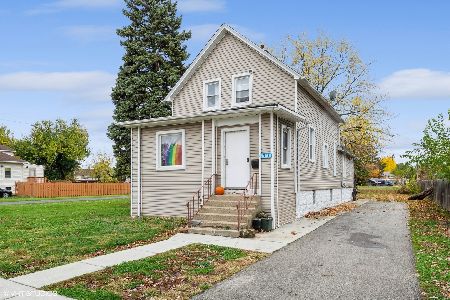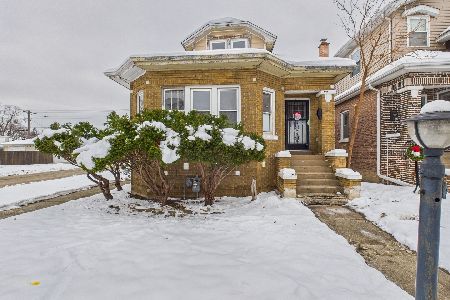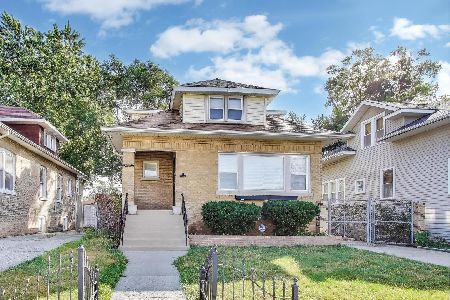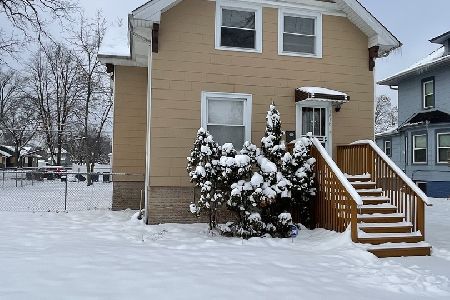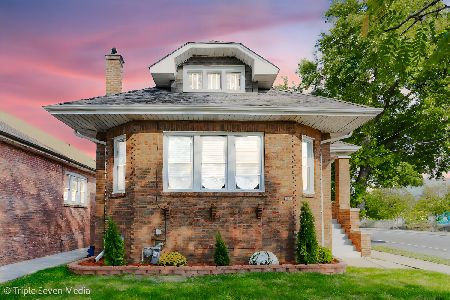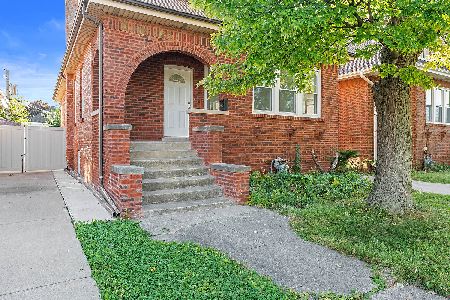1647 10th Avenue, Maywood, Illinois 60153
$255,000
|
Sold
|
|
| Status: | Closed |
| Sqft: | 1,400 |
| Cost/Sqft: | $185 |
| Beds: | 3 |
| Baths: | 2 |
| Year Built: | 1926 |
| Property Taxes: | $7,595 |
| Days On Market: | 2045 |
| Lot Size: | 0,10 |
Description
AN ABSOLUTE STUNNER! SPACIOUS and completely rehabbed(2019-2020)from top to bottom in the latest trends, design, and fashion. Brick corner Bungalow with fenced backyard and 2 car upgraded garage. Everything new; roof, windows, gutters, electric, plumbing, floors, doors, trims, modern kitchen with granite countertops, new ss appliances, new bathrooms, and much more. Full finished walk-out basement fully insulated, with extra office, sitting room, recreational room, and laundry room and brand new sump pump and water heater. The downstairs bathroom has a sauna/steam room. All necessary permits were pulled from the village and per village code. Full insulated unfinished attic for extra space if needed. A/C unit will be installed before closing. **THIS IS A MUST SEE HOME**
Property Specifics
| Single Family | |
| — | |
| Bungalow | |
| 1926 | |
| Full,Walkout | |
| — | |
| No | |
| 0.1 |
| Cook | |
| — | |
| — / Not Applicable | |
| None | |
| Public | |
| Public Sewer | |
| 10745378 | |
| 15152320160000 |
Nearby Schools
| NAME: | DISTRICT: | DISTANCE: | |
|---|---|---|---|
|
Grade School
Garfield Elementary School |
89 | — | |
|
High School
Proviso East High School |
209 | Not in DB | |
Property History
| DATE: | EVENT: | PRICE: | SOURCE: |
|---|---|---|---|
| 11 Apr, 2019 | Sold | $62,155 | MRED MLS |
| 22 Feb, 2019 | Under contract | $54,900 | MRED MLS |
| 19 Feb, 2019 | Listed for sale | $54,900 | MRED MLS |
| 20 Jul, 2020 | Sold | $255,000 | MRED MLS |
| 15 Jun, 2020 | Under contract | $259,000 | MRED MLS |
| 12 Jun, 2020 | Listed for sale | $259,000 | MRED MLS |
| 23 Oct, 2024 | Sold | $360,000 | MRED MLS |
| 16 Oct, 2024 | Under contract | $349,900 | MRED MLS |
| 12 Sep, 2024 | Listed for sale | $349,900 | MRED MLS |
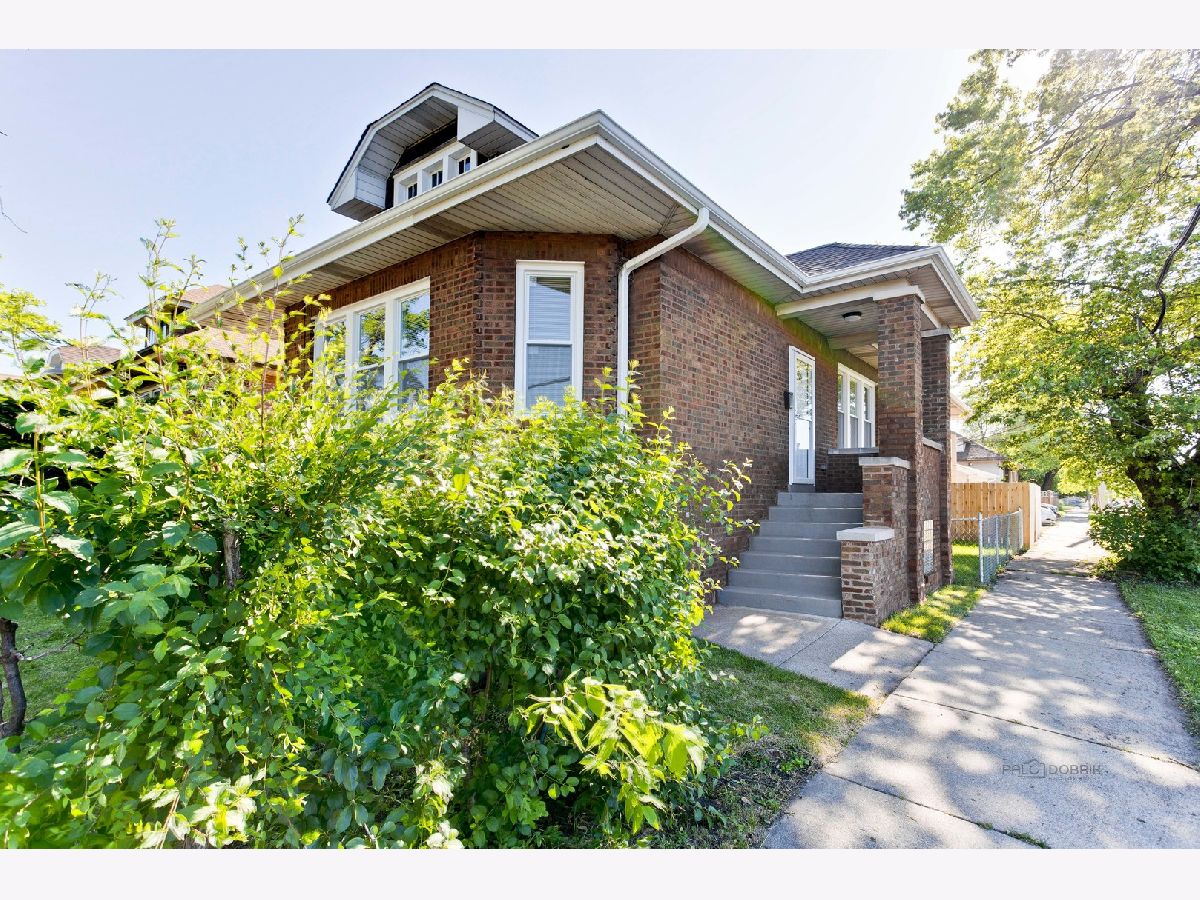
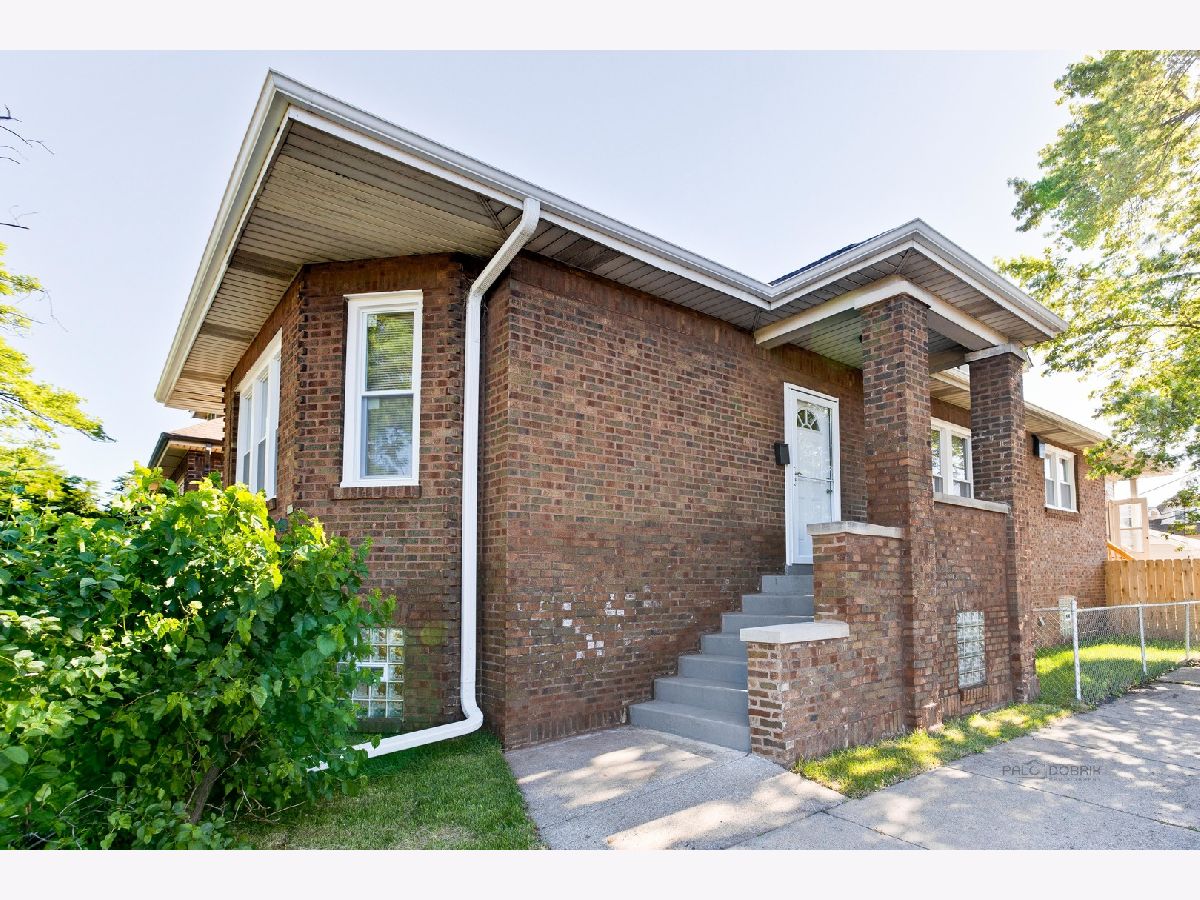
Room Specifics
Total Bedrooms: 3
Bedrooms Above Ground: 3
Bedrooms Below Ground: 0
Dimensions: —
Floor Type: Hardwood
Dimensions: —
Floor Type: Hardwood
Full Bathrooms: 2
Bathroom Amenities: —
Bathroom in Basement: 1
Rooms: Sitting Room,Recreation Room,Office
Basement Description: Finished,Exterior Access
Other Specifics
| 2 | |
| Brick/Mortar | |
| Asphalt | |
| — | |
| Corner Lot,Fenced Yard | |
| 4300 | |
| Full,Unfinished | |
| None | |
| Sauna/Steam Room, Hardwood Floors | |
| — | |
| Not in DB | |
| Sidewalks, Street Lights | |
| — | |
| — | |
| — |
Tax History
| Year | Property Taxes |
|---|---|
| 2019 | $7,339 |
| 2020 | $7,595 |
| 2024 | $9,047 |
Contact Agent
Nearby Similar Homes
Nearby Sold Comparables
Contact Agent
Listing Provided By
RE/MAX City

