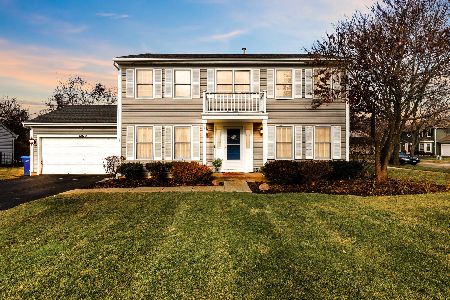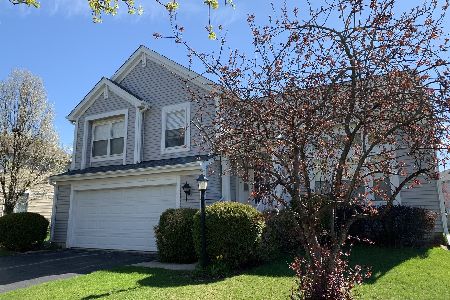1647 Arlington Lane, Gurnee, Illinois 60031
$264,000
|
Sold
|
|
| Status: | Closed |
| Sqft: | 1,856 |
| Cost/Sqft: | $148 |
| Beds: | 4 |
| Baths: | 3 |
| Year Built: | 1996 |
| Property Taxes: | $7,171 |
| Days On Market: | 2323 |
| Lot Size: | 0,17 |
Description
This Bright- single-owner-4 bedroom, 2.1 bathroom home with its open floor plan is situated in the desirable Gurnee, Concord Oaks Subdivision! 2 Story LRoom w/Abundance of natural light welcomes you, home! Formal DRoom opens into an updated, eat-in kitchen w/newer, gorgeous Granite counter tops, glass back splash, and breakfast bar, SS appliances, pantry closet, loads of white cabinetry, and direct access to a large deck and a private, treed back yard for your entertainment. Spacious FRoom w/ w/cozy, Gas Log Fireplace. Laundry room and 1/2 bath on the main floor. French doors open to a vaulted and large MBedroom suite w/ his and hers walk-in closets, whirlpool tub, double sinks, and separate shower. 3 additional bedrooms and a full bath complete the second floor. All (10) but 3 windows are newer. Ceiling fans. A/C. Partial w/crawl unfinished basement is waiting for your finishing touches.... 2 car attached garage! Close to parks, golf courses, shopping, restaurants, Six Flags and the desired Gurnee schools. Minutes from I-94! Ez to show!
Property Specifics
| Single Family | |
| — | |
| — | |
| 1996 | |
| Partial | |
| — | |
| No | |
| 0.17 |
| Lake | |
| Concord Oaks | |
| — / Not Applicable | |
| None | |
| Lake Michigan | |
| Public Sewer | |
| 10527978 | |
| 07171130030000 |
Nearby Schools
| NAME: | DISTRICT: | DISTANCE: | |
|---|---|---|---|
|
High School
Warren Township High School |
121 | Not in DB | |
Property History
| DATE: | EVENT: | PRICE: | SOURCE: |
|---|---|---|---|
| 27 Jan, 2020 | Sold | $264,000 | MRED MLS |
| 7 Jan, 2020 | Under contract | $274,900 | MRED MLS |
| — | Last price change | $279,900 | MRED MLS |
| 23 Sep, 2019 | Listed for sale | $304,900 | MRED MLS |
Room Specifics
Total Bedrooms: 4
Bedrooms Above Ground: 4
Bedrooms Below Ground: 0
Dimensions: —
Floor Type: Carpet
Dimensions: —
Floor Type: Carpet
Dimensions: —
Floor Type: Carpet
Full Bathrooms: 3
Bathroom Amenities: Whirlpool,Separate Shower,Double Sink
Bathroom in Basement: 0
Rooms: No additional rooms
Basement Description: Unfinished,Crawl
Other Specifics
| 2 | |
| Concrete Perimeter | |
| — | |
| — | |
| — | |
| 63 X 112 | |
| — | |
| Full | |
| Vaulted/Cathedral Ceilings, Wood Laminate Floors, First Floor Laundry, Walk-In Closet(s) | |
| Range, Microwave, Dishwasher, Refrigerator, Washer, Dryer | |
| Not in DB | |
| Sidewalks, Street Lights, Street Paved | |
| — | |
| — | |
| — |
Tax History
| Year | Property Taxes |
|---|---|
| 2020 | $7,171 |
Contact Agent
Nearby Similar Homes
Nearby Sold Comparables
Contact Agent
Listing Provided By
Grand Realty Group, Inc.







